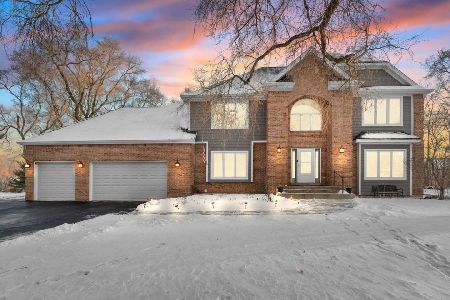1117 Leah Drive, Cary, Illinois 60013
$427,000
|
Sold
|
|
| Status: | Closed |
| Sqft: | 3,299 |
| Cost/Sqft: | $132 |
| Beds: | 4 |
| Baths: | 4 |
| Year Built: | 1992 |
| Property Taxes: | $14,028 |
| Days On Market: | 1696 |
| Lot Size: | 0,59 |
Description
Beautifully situated in the Kingsbridge subdivision on a premium 1/2 acre lot, this stunning custom home boasts timeless architectural appeal. Brick front & side walks, 3-car garage, professionally landscaped and fenced yard. Entertainment-sized deck with a screened-in gazebo to enjoy year round! A two-story foyer with a bridal staircase and hardwood flooring welcomes you in. Generously sized formal living and dining rooms with updated light fixtures and crown molding. The spacious eat-in kitchen features an island, built-in appliances, and new light fixtures. The comfortable family room features a volume tray ceiling, a wet bar and a floor-to-ceiling raised hearth brick fireplace! You'll love the luxury master bath complete with a whirlpool tub. The finished english basement not only has a full bathroom but is also the perfect spot to entertain and has plenty of storage and new carpeting. Water filtration system throughout the entire house. 1117 Leah Drive is the perfect 10!
Property Specifics
| Single Family | |
| — | |
| Traditional | |
| 1992 | |
| Full,English | |
| CUSTOM | |
| No | |
| 0.59 |
| Mc Henry | |
| Kingsbridge | |
| 200 / Annual | |
| Other | |
| Private Well | |
| Septic-Private | |
| 11106720 | |
| 2006276011 |
Nearby Schools
| NAME: | DISTRICT: | DISTANCE: | |
|---|---|---|---|
|
Grade School
Deer Path Elementary School |
26 | — | |
|
Middle School
Cary Junior High School |
26 | Not in DB | |
|
High School
Cary-grove Community High School |
155 | Not in DB | |
Property History
| DATE: | EVENT: | PRICE: | SOURCE: |
|---|---|---|---|
| 11 Dec, 2012 | Sold | $385,000 | MRED MLS |
| 8 Nov, 2012 | Under contract | $400,000 | MRED MLS |
| 26 Oct, 2012 | Listed for sale | $400,000 | MRED MLS |
| 7 Jun, 2018 | Sold | $412,000 | MRED MLS |
| 16 Apr, 2018 | Under contract | $419,900 | MRED MLS |
| 4 Apr, 2018 | Listed for sale | $419,900 | MRED MLS |
| 24 Aug, 2021 | Sold | $427,000 | MRED MLS |
| 28 Jun, 2021 | Under contract | $435,000 | MRED MLS |
| — | Last price change | $450,000 | MRED MLS |
| 1 Jun, 2021 | Listed for sale | $469,000 | MRED MLS |
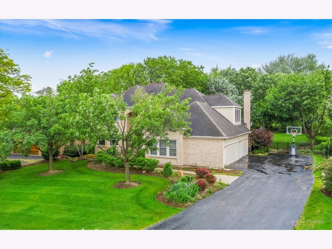
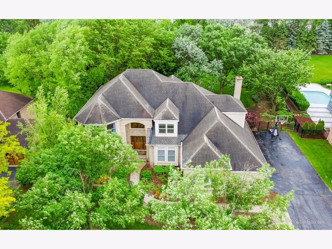
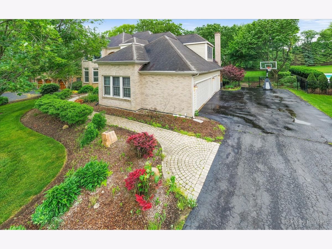
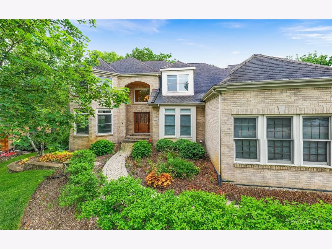
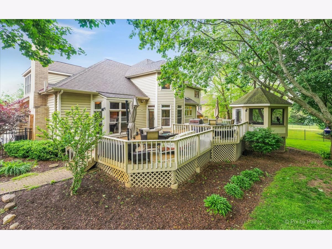
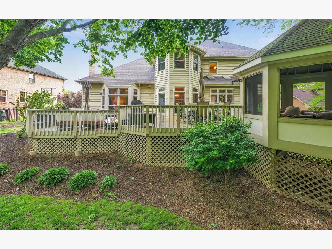
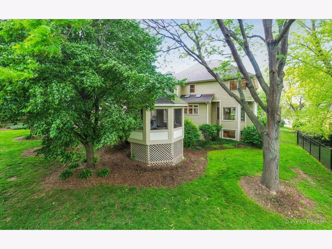
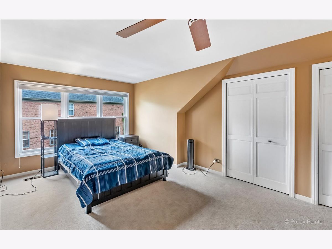
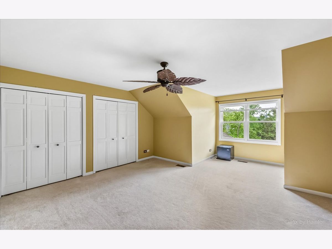
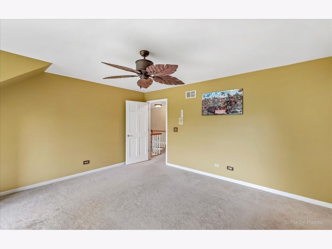
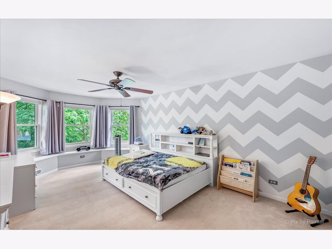
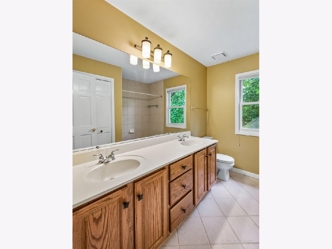
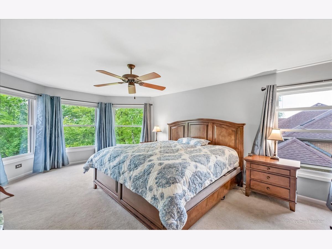
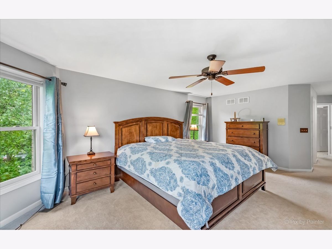
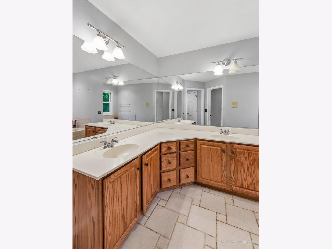
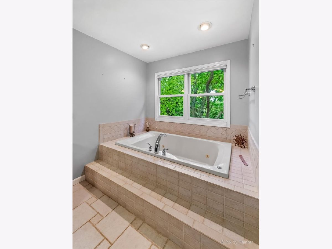
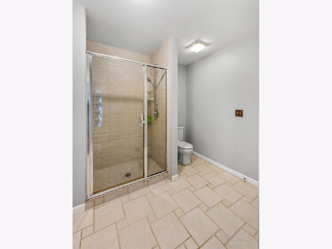
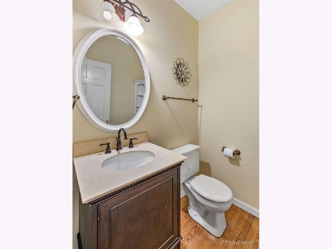
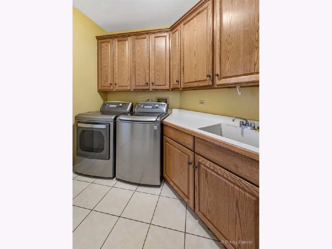
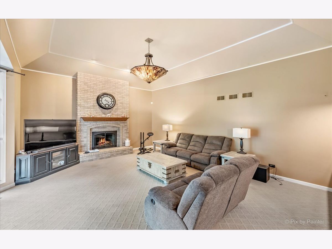
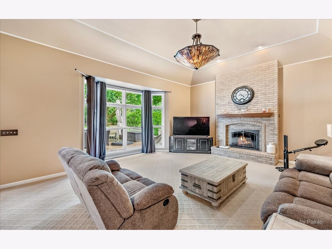
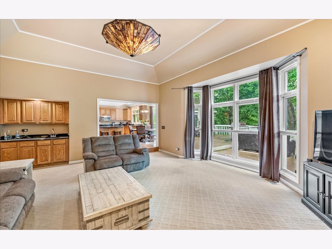
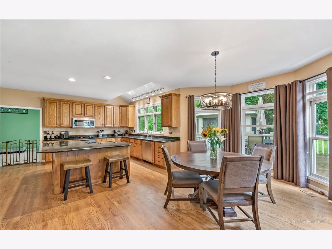
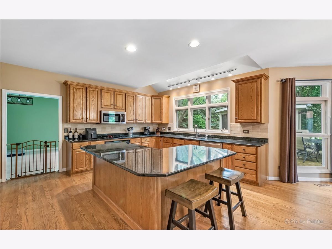
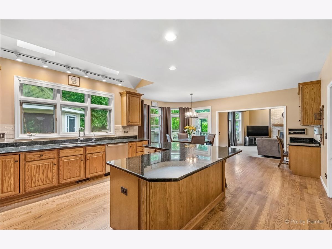
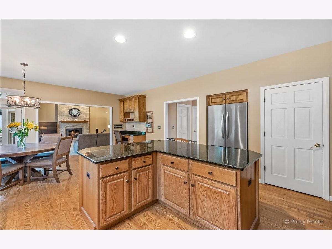
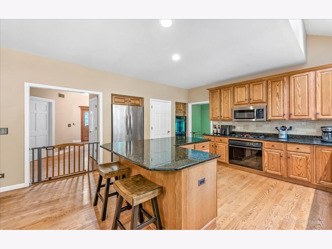
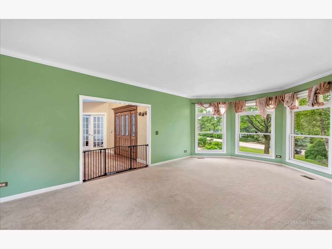
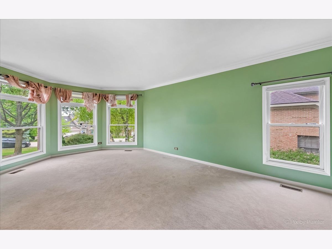
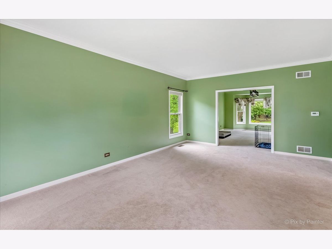
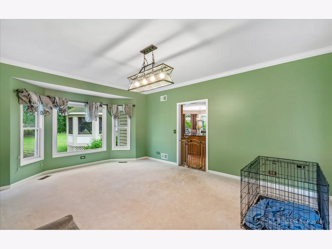
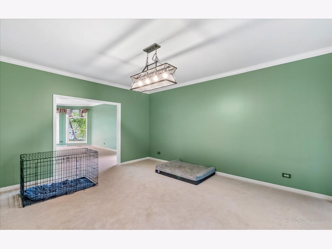
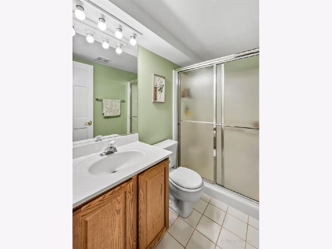
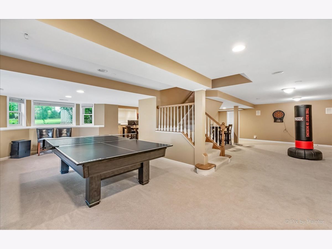
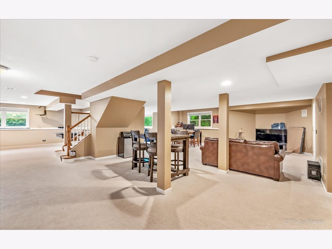
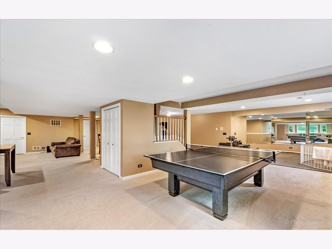
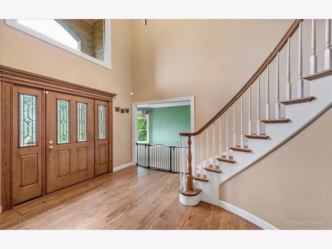
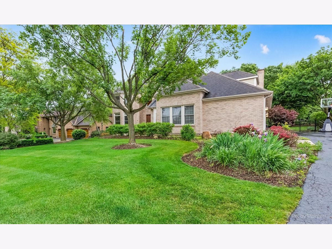
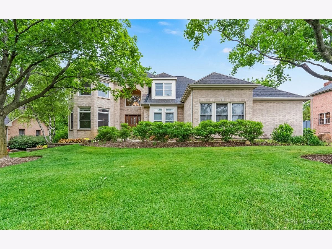
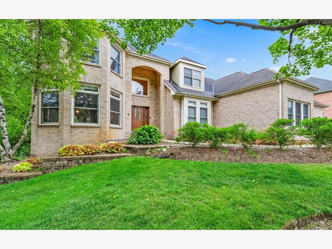
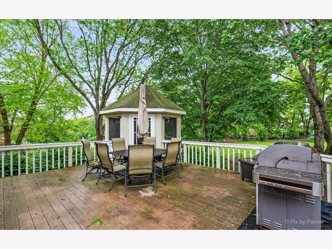
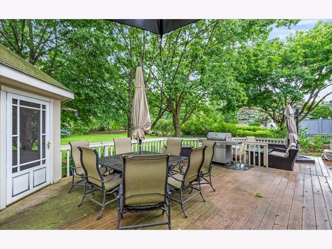
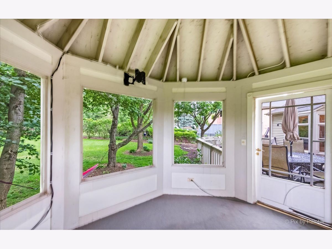
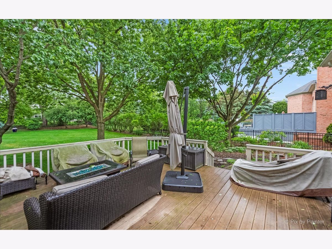
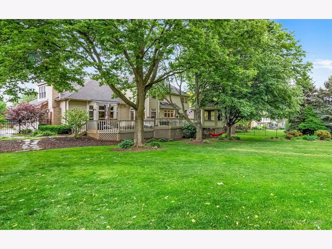
Room Specifics
Total Bedrooms: 4
Bedrooms Above Ground: 4
Bedrooms Below Ground: 0
Dimensions: —
Floor Type: Carpet
Dimensions: —
Floor Type: Carpet
Dimensions: —
Floor Type: Carpet
Full Bathrooms: 4
Bathroom Amenities: Whirlpool,Separate Shower,Double Sink
Bathroom in Basement: 1
Rooms: Office,Recreation Room,Screened Porch
Basement Description: Finished
Other Specifics
| 3 | |
| Concrete Perimeter | |
| Asphalt,Side Drive | |
| Deck | |
| Landscaped,Wooded | |
| 90X247X119X248 | |
| Unfinished | |
| Full | |
| Vaulted/Cathedral Ceilings, Skylight(s), Bar-Wet, Hardwood Floors, First Floor Laundry | |
| Range, Microwave, Dishwasher, Refrigerator, Washer, Dryer, Water Softener Owned | |
| Not in DB | |
| Tennis Court(s), Curbs, Street Lights, Street Paved | |
| — | |
| — | |
| Gas Log, Gas Starter |
Tax History
| Year | Property Taxes |
|---|---|
| 2012 | $10,513 |
| 2018 | $12,685 |
| 2021 | $14,028 |
Contact Agent
Nearby Similar Homes
Nearby Sold Comparables
Contact Agent
Listing Provided By
Keller Williams Success Realty

