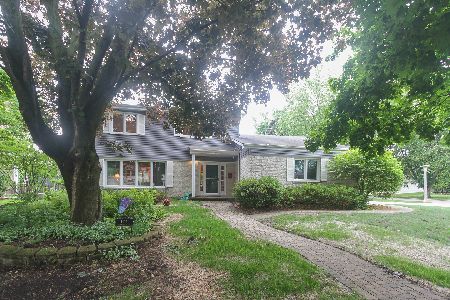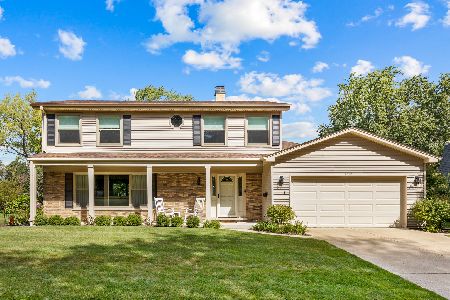1113 Regency Lane, Libertyville, Illinois 60048
$517,000
|
Sold
|
|
| Status: | Closed |
| Sqft: | 2,183 |
| Cost/Sqft: | $240 |
| Beds: | 4 |
| Baths: | 3 |
| Year Built: | 1970 |
| Property Taxes: | $11,006 |
| Days On Market: | 2063 |
| Lot Size: | 0,23 |
Description
Lovely Libertyville two-story in the quiet, established, tree-lined neighborhood of Regency Estates. Exquisitely updated Loab home with classic front porch and enlarged tandem 3.5-car heated garage. Craftsmanship on display, replete with gleaming hardwood floors upstairs and down, crown molding, solid wood doors and trim, contemporary colors and decor, elegantly appointed fixtures and finishes throughout. Gourmet kitchen boasts granite counters and island, stainless steel appliances, quality cabinetry, and eating area by bay windows. Flowing floor plan includes dining room with inlays in the hardwood floor, expansive living room with inlays and panoramic picture windows welcoming natural light and tranquil views of the front yard. Family room features brick fireplace with woodstove insert and sliders leading to spacious patio and big backyard - private, fenced, and landscaped. Four generous upstairs bedrooms, including a primary bedroom with private en suite bath and walk-in closet. Fully-finished basement boasts huge rec room, canned lighting, ginormous laundry room with utility sink, and additional storage area. Close to schools, parks, trails, Metra, downtown shops and restaurants, library, farmers market and local festivals. Close to Libertyville's award-winning schools! This A+ slice of the American dream is going fast! Grab it while you can!
Property Specifics
| Single Family | |
| — | |
| Colonial | |
| 1970 | |
| Full | |
| COLONIAL | |
| No | |
| 0.23 |
| Lake | |
| Regency Estates | |
| 0 / Not Applicable | |
| None | |
| Public | |
| Public Sewer | |
| 10768604 | |
| 11204140020000 |
Nearby Schools
| NAME: | DISTRICT: | DISTANCE: | |
|---|---|---|---|
|
Grade School
Copeland Manor Elementary School |
70 | — | |
|
Middle School
Highland Middle School |
70 | Not in DB | |
|
High School
Libertyville High School |
128 | Not in DB | |
Property History
| DATE: | EVENT: | PRICE: | SOURCE: |
|---|---|---|---|
| 10 Dec, 2010 | Sold | $465,000 | MRED MLS |
| 2 Nov, 2010 | Under contract | $499,000 | MRED MLS |
| — | Last price change | $525,000 | MRED MLS |
| 24 Feb, 2010 | Listed for sale | $525,000 | MRED MLS |
| 10 Aug, 2020 | Sold | $517,000 | MRED MLS |
| 6 Jul, 2020 | Under contract | $525,000 | MRED MLS |
| 2 Jul, 2020 | Listed for sale | $525,000 | MRED MLS |
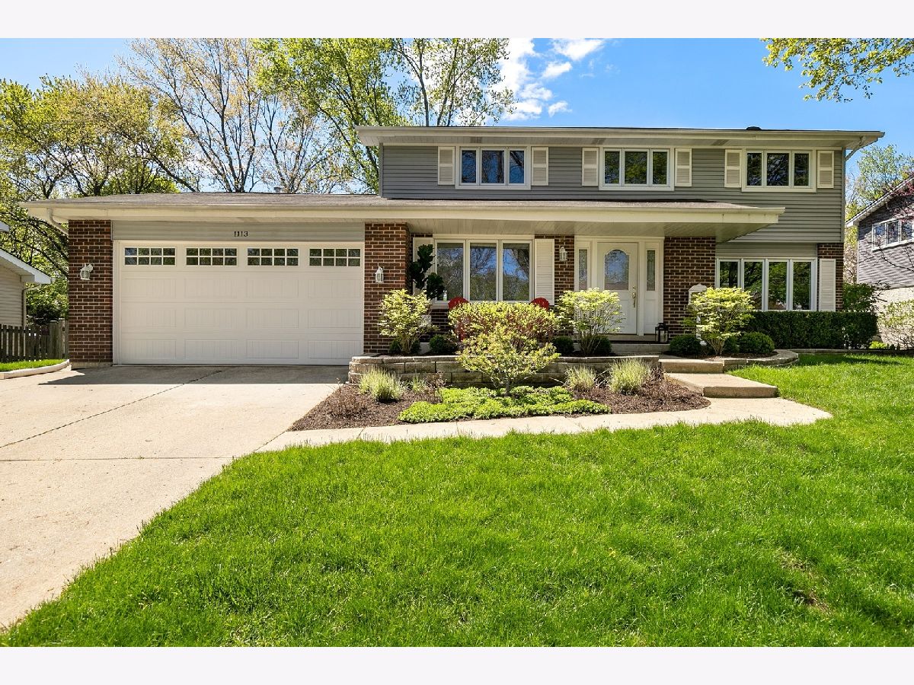
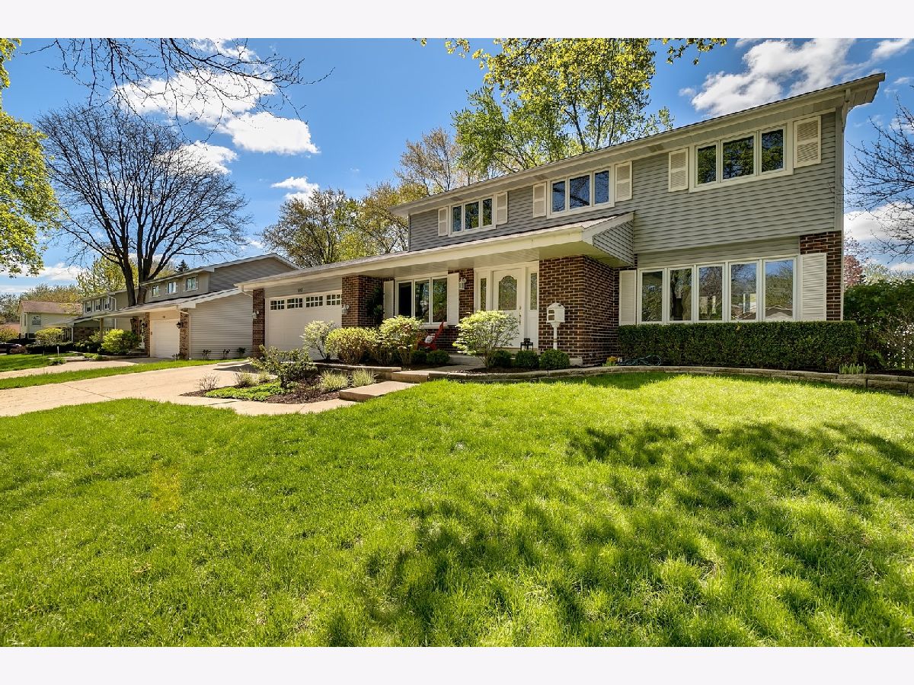
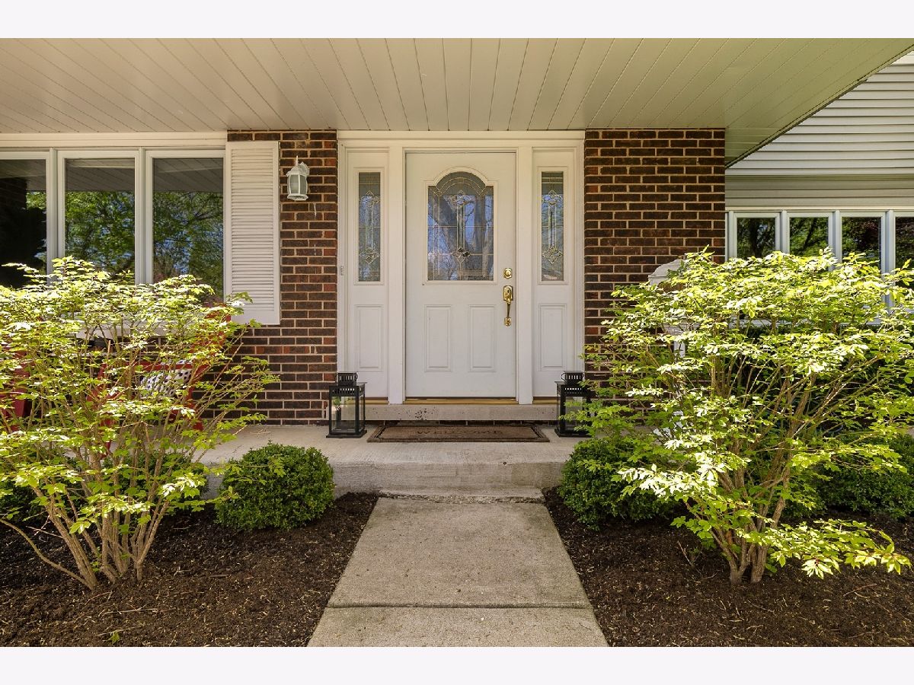
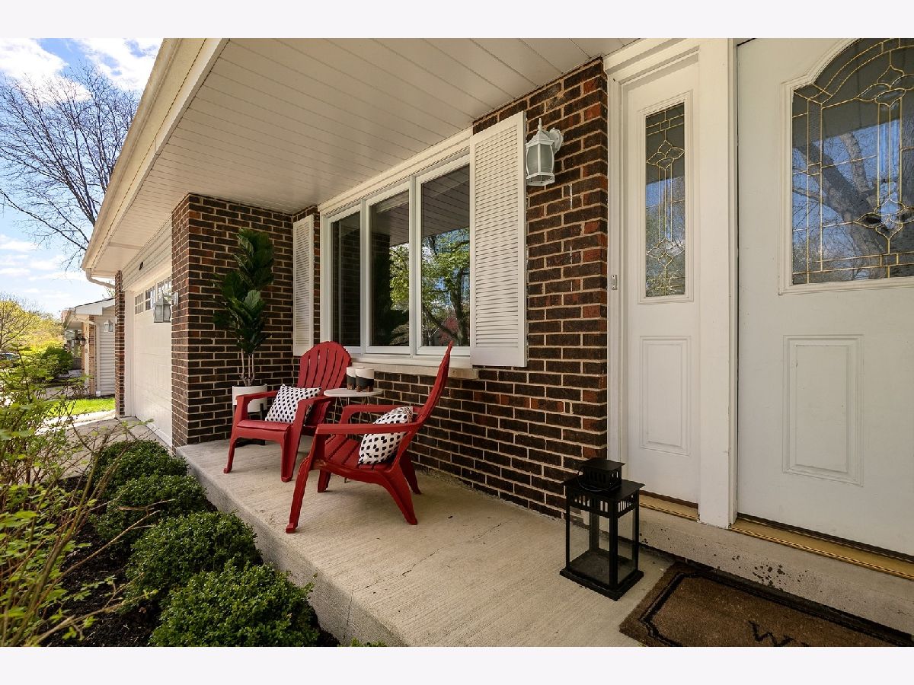








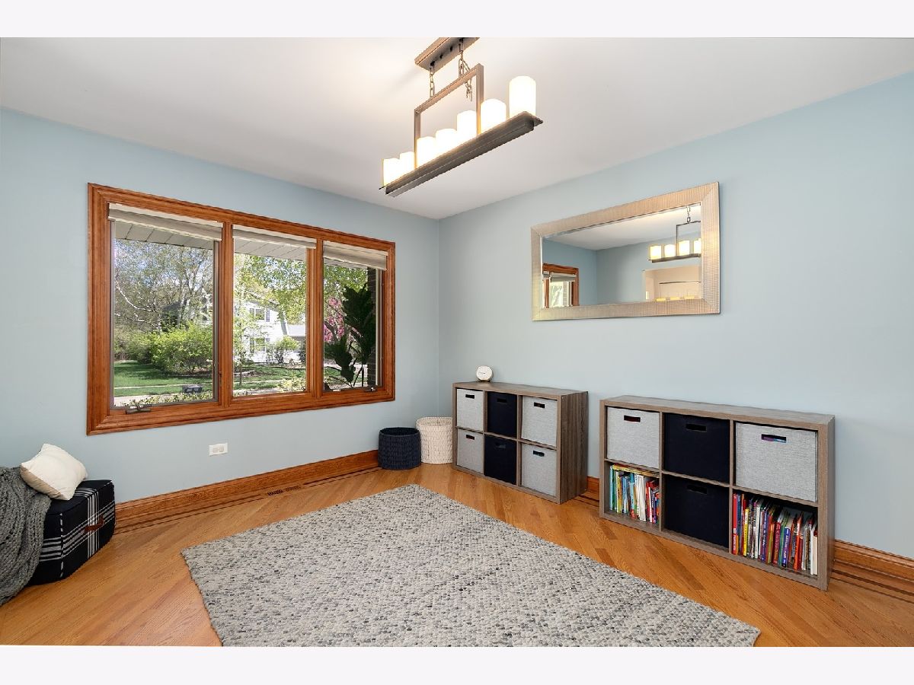



























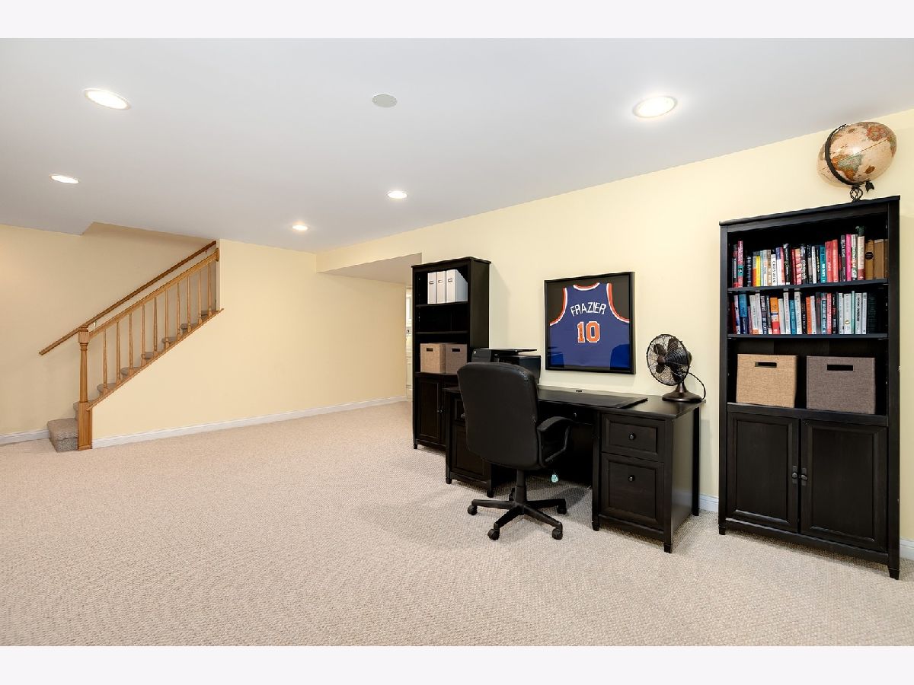




Room Specifics
Total Bedrooms: 4
Bedrooms Above Ground: 4
Bedrooms Below Ground: 0
Dimensions: —
Floor Type: Hardwood
Dimensions: —
Floor Type: Hardwood
Dimensions: —
Floor Type: Hardwood
Full Bathrooms: 3
Bathroom Amenities: Whirlpool
Bathroom in Basement: 0
Rooms: Recreation Room,Breakfast Room
Basement Description: Finished
Other Specifics
| 4 | |
| — | |
| Concrete | |
| Storms/Screens | |
| Fenced Yard,River Front | |
| 80X125 | |
| Full,Unfinished | |
| Full | |
| Hardwood Floors, Built-in Features, Walk-In Closet(s) | |
| Range, Microwave, Dishwasher, Refrigerator, Washer, Dryer, Disposal | |
| Not in DB | |
| Park, Tennis Court(s) | |
| — | |
| — | |
| Wood Burning, Includes Accessories |
Tax History
| Year | Property Taxes |
|---|---|
| 2010 | $8,912 |
| 2020 | $11,006 |
Contact Agent
Nearby Similar Homes
Nearby Sold Comparables
Contact Agent
Listing Provided By
Redfin Corporation





