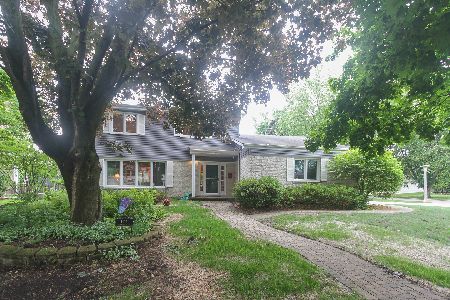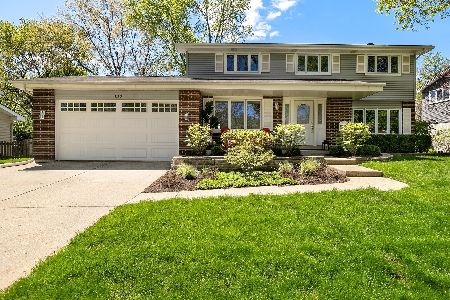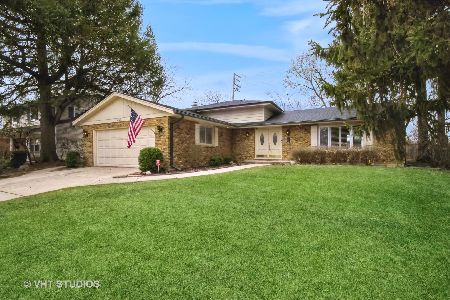812 Bedford Lane, Libertyville, Illinois 60048
$440,000
|
Sold
|
|
| Status: | Closed |
| Sqft: | 3,442 |
| Cost/Sqft: | $131 |
| Beds: | 4 |
| Baths: | 3 |
| Year Built: | 1972 |
| Property Taxes: | $9,984 |
| Days On Market: | 4556 |
| Lot Size: | 0,26 |
Description
**NEW Furnace 2/14** Great location in Libertyville and updated to perfection! Gleaming HW flrs. Updated KIT & BA!NEW siding!Screened-in porch! Chef's KIT w/granite counters,center island w/BRKST bar,CABS galore.LL FR w/cozy fp. Loft, 2 BRs & full bath on 2nd flr. 3rd level vaulted master w/his & her WIC,fireplace,balcony & bath w/whirlpool.ADD above garage perfect for 4th BR or bonus room. Fenced yard.A must see!
Property Specifics
| Single Family | |
| — | |
| Tri-Level | |
| 1972 | |
| Partial | |
| — | |
| No | |
| 0.26 |
| Lake | |
| Regency Estates | |
| 0 / Not Applicable | |
| None | |
| Public | |
| Public Sewer | |
| 08437572 | |
| 11204140150000 |
Nearby Schools
| NAME: | DISTRICT: | DISTANCE: | |
|---|---|---|---|
|
Grade School
Copeland Manor Elementary School |
70 | — | |
|
Middle School
Highland Middle School |
70 | Not in DB | |
|
High School
Libertyville High School |
128 | Not in DB | |
Property History
| DATE: | EVENT: | PRICE: | SOURCE: |
|---|---|---|---|
| 7 May, 2014 | Sold | $440,000 | MRED MLS |
| 8 Mar, 2014 | Under contract | $449,900 | MRED MLS |
| — | Last price change | $479,000 | MRED MLS |
| 5 Sep, 2013 | Listed for sale | $494,000 | MRED MLS |
Room Specifics
Total Bedrooms: 4
Bedrooms Above Ground: 4
Bedrooms Below Ground: 0
Dimensions: —
Floor Type: Hardwood
Dimensions: —
Floor Type: Hardwood
Dimensions: —
Floor Type: Carpet
Full Bathrooms: 3
Bathroom Amenities: Whirlpool,Separate Shower,Double Sink
Bathroom in Basement: 0
Rooms: Loft,Office,Recreation Room,Screened Porch
Basement Description: Partially Finished
Other Specifics
| 2 | |
| Concrete Perimeter | |
| Concrete | |
| Balcony, Porch Screened, Brick Paver Patio | |
| Fenced Yard,Landscaped | |
| 90X125X89X125 | |
| — | |
| Full | |
| Vaulted/Cathedral Ceilings, Skylight(s), Hardwood Floors | |
| Range, Microwave, Dishwasher, Refrigerator, Washer, Dryer, Disposal | |
| Not in DB | |
| Tennis Courts, Sidewalks, Street Lights, Street Paved | |
| — | |
| — | |
| Wood Burning, Gas Log, Gas Starter |
Tax History
| Year | Property Taxes |
|---|---|
| 2014 | $9,984 |
Contact Agent
Nearby Similar Homes
Nearby Sold Comparables
Contact Agent
Listing Provided By
RE/MAX Suburban









