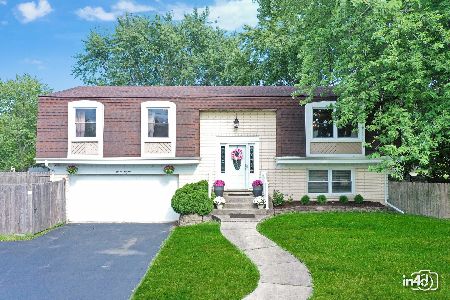1113 Smith Street, Palatine, Illinois 60067
$304,000
|
Sold
|
|
| Status: | Closed |
| Sqft: | 1,856 |
| Cost/Sqft: | $170 |
| Beds: | 3 |
| Baths: | 3 |
| Year Built: | 1972 |
| Property Taxes: | $7,126 |
| Days On Market: | 2789 |
| Lot Size: | 0,23 |
Description
Move right into this gorgeous, light-filled 3 bed/3 full bath home! Updated open kitchen features all stainless steel appliances, granite counters, & breakfast bar, plus wonderful upgrades like double wall ovens & large pantry cabinets surrounding the fridge. Dining room has a sliding door that opens to an expansive deck & large fenced-in backyard that is also accessible from the lower level family room. Master suite features a full wall of closets & a beautifully-renovated bath with standing shower. Fresh paint throughout the home plus gleaming hardwood floors & custom crown molding with new carpet in the bedrooms & family room. Home has built-in speakers inside & out, great for entertaining! Newer siding, a circular drive, & deep 2 car garage. Great location near schools, parks, golf course, shopping, downtown Palatine, & the train. A must-see home!
Property Specifics
| Single Family | |
| — | |
| — | |
| 1972 | |
| Full,Walkout | |
| — | |
| No | |
| 0.23 |
| Cook | |
| — | |
| 0 / Not Applicable | |
| None | |
| Lake Michigan | |
| Public Sewer | |
| 09974718 | |
| 02102050100000 |
Nearby Schools
| NAME: | DISTRICT: | DISTANCE: | |
|---|---|---|---|
|
Grade School
Lincoln Elementary School |
15 | — | |
|
Middle School
Walter R Sundling Junior High Sc |
15 | Not in DB | |
|
High School
Palatine High School |
211 | Not in DB | |
Property History
| DATE: | EVENT: | PRICE: | SOURCE: |
|---|---|---|---|
| 28 Apr, 2009 | Sold | $263,000 | MRED MLS |
| 17 Mar, 2009 | Under contract | $289,900 | MRED MLS |
| — | Last price change | $299,900 | MRED MLS |
| 17 Feb, 2009 | Listed for sale | $299,900 | MRED MLS |
| 4 Sep, 2018 | Sold | $304,000 | MRED MLS |
| 25 Jul, 2018 | Under contract | $315,000 | MRED MLS |
| 5 Jun, 2018 | Listed for sale | $325,000 | MRED MLS |
| 10 Nov, 2025 | Sold | $472,500 | MRED MLS |
| 5 Oct, 2025 | Under contract | $480,000 | MRED MLS |
| 4 Sep, 2025 | Listed for sale | $480,000 | MRED MLS |
Room Specifics
Total Bedrooms: 3
Bedrooms Above Ground: 3
Bedrooms Below Ground: 0
Dimensions: —
Floor Type: Carpet
Dimensions: —
Floor Type: Carpet
Full Bathrooms: 3
Bathroom Amenities: —
Bathroom in Basement: 1
Rooms: No additional rooms
Basement Description: Finished
Other Specifics
| 2 | |
| — | |
| Asphalt,Circular | |
| Deck | |
| Corner Lot,Fenced Yard | |
| 50 X 150 | |
| — | |
| Full | |
| Hardwood Floors | |
| Double Oven, Range, Microwave, Dishwasher, Refrigerator, Washer, Dryer, Disposal, Stainless Steel Appliance(s) | |
| Not in DB | |
| — | |
| — | |
| — | |
| Gas Log |
Tax History
| Year | Property Taxes |
|---|---|
| 2009 | $4,763 |
| 2018 | $7,126 |
| 2025 | $10,362 |
Contact Agent
Nearby Similar Homes
Nearby Sold Comparables
Contact Agent
Listing Provided By
Century 21 S.G.R., Inc.




