1113 Stonegate Court, Bartlett, Illinois 60103
$514,900
|
Sold
|
|
| Status: | Closed |
| Sqft: | 2,552 |
| Cost/Sqft: | $202 |
| Beds: | 4 |
| Baths: | 4 |
| Year Built: | 1994 |
| Property Taxes: | $11,356 |
| Days On Market: | 964 |
| Lot Size: | 0,43 |
Description
Welcome to this beautiful home, located in a quiet cul-de- sac with 4 bedrooms and 3.5 bathrooms. Former model house with High ceiling at the entry, wooden flooring throughout, stainless steel kitchen appliances, granite countertops with center island, master bedroom with tray ceiling, free standing tub in the primary bath, 1st floor den/office, fully finished basement with Dolby surround sound, sump pumps with a watchdog battery backup for power outages, in-ground sprinkler system and 3 car heated garage with pull down stairs to attic are some of the highlights of this home. Freshly painted throughout, Convection oven 7/2023, A/C and Furnace unit in 2018, recently renovated bathrooms and new roof. Enjoy and relax on the deck. Move In Ready! The Woodland Hills subdivision is an excellent location, offering a bike path, lakes, and parks.
Property Specifics
| Single Family | |
| — | |
| — | |
| 1994 | |
| — | |
| GREENBRIAR | |
| No | |
| 0.43 |
| Du Page | |
| Woodland Hills | |
| 475 / Annual | |
| — | |
| — | |
| — | |
| 11808705 | |
| 0116202011 |
Nearby Schools
| NAME: | DISTRICT: | DISTANCE: | |
|---|---|---|---|
|
Grade School
Wayne Elementary School |
46 | — | |
|
Middle School
Kenyon Woods Middle School |
46 | Not in DB | |
|
High School
South Elgin High School |
46 | Not in DB | |
Property History
| DATE: | EVENT: | PRICE: | SOURCE: |
|---|---|---|---|
| 3 Aug, 2007 | Sold | $430,000 | MRED MLS |
| 17 Jun, 2007 | Under contract | $439,500 | MRED MLS |
| 5 Jun, 2007 | Listed for sale | $439,500 | MRED MLS |
| 18 Aug, 2023 | Sold | $514,900 | MRED MLS |
| 21 Jul, 2023 | Under contract | $514,900 | MRED MLS |
| — | Last price change | $529,900 | MRED MLS |
| 15 Jun, 2023 | Listed for sale | $529,900 | MRED MLS |
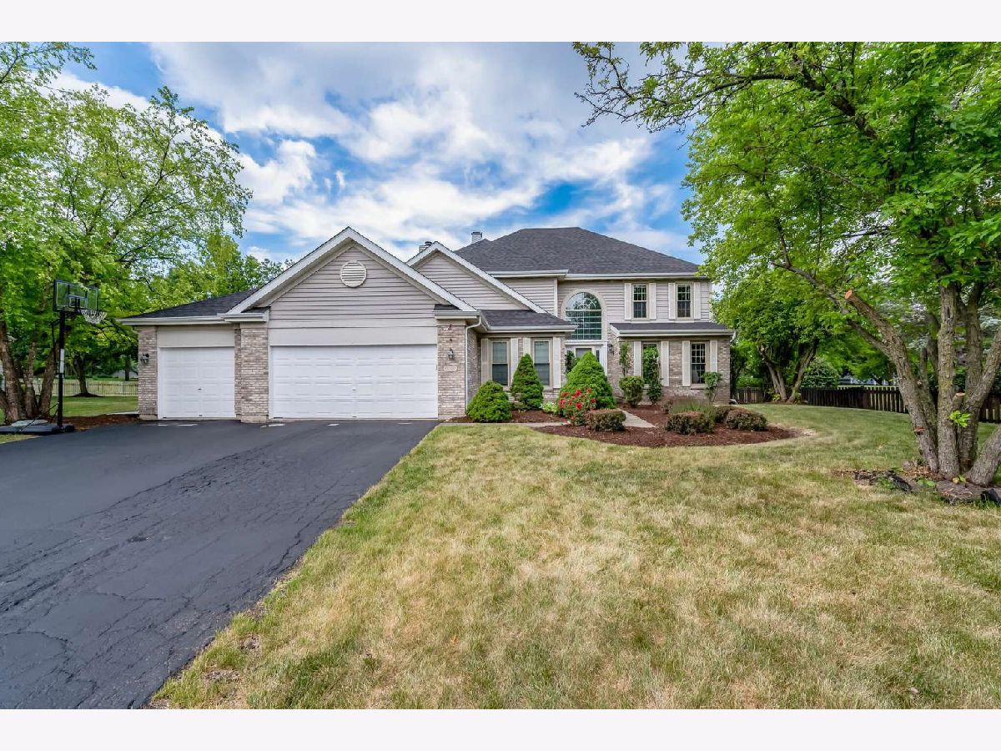
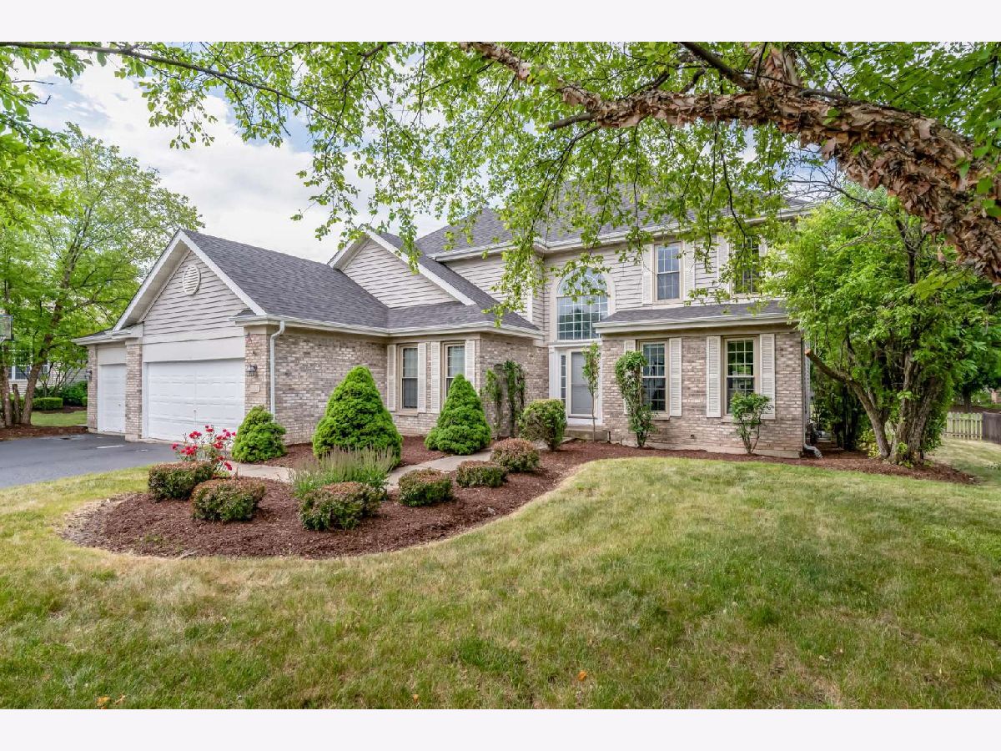
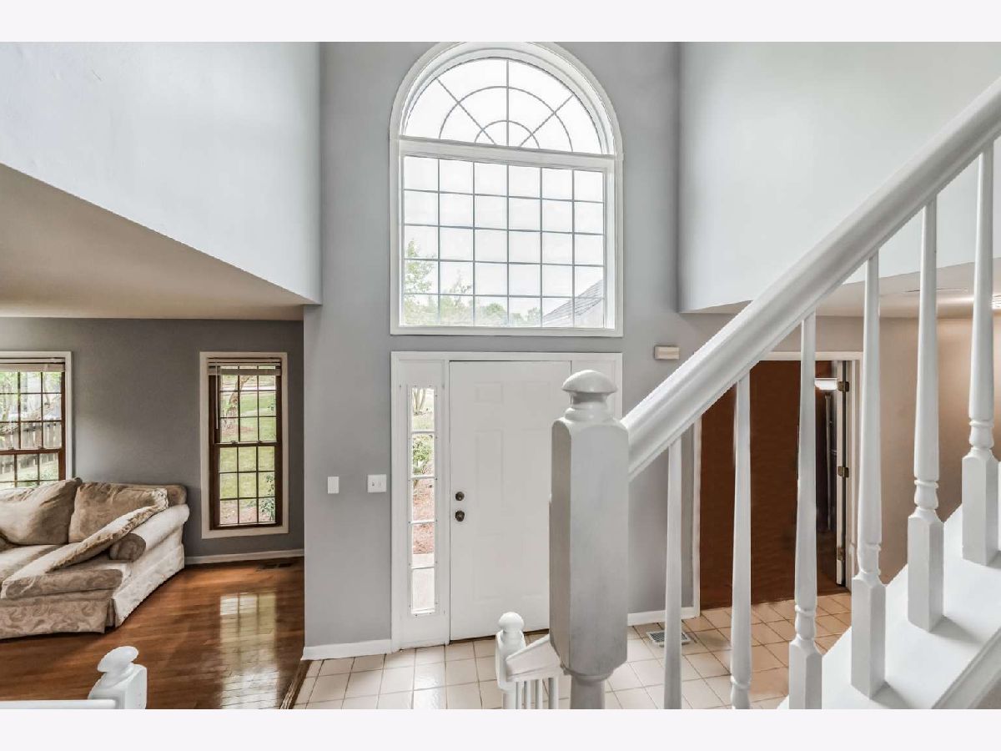
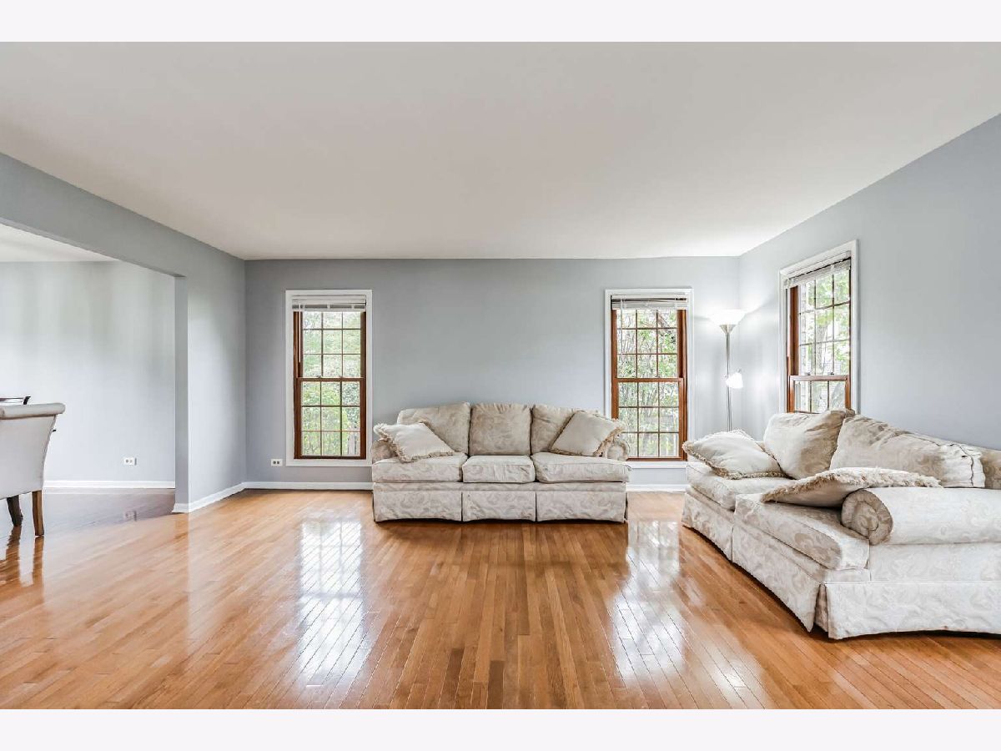








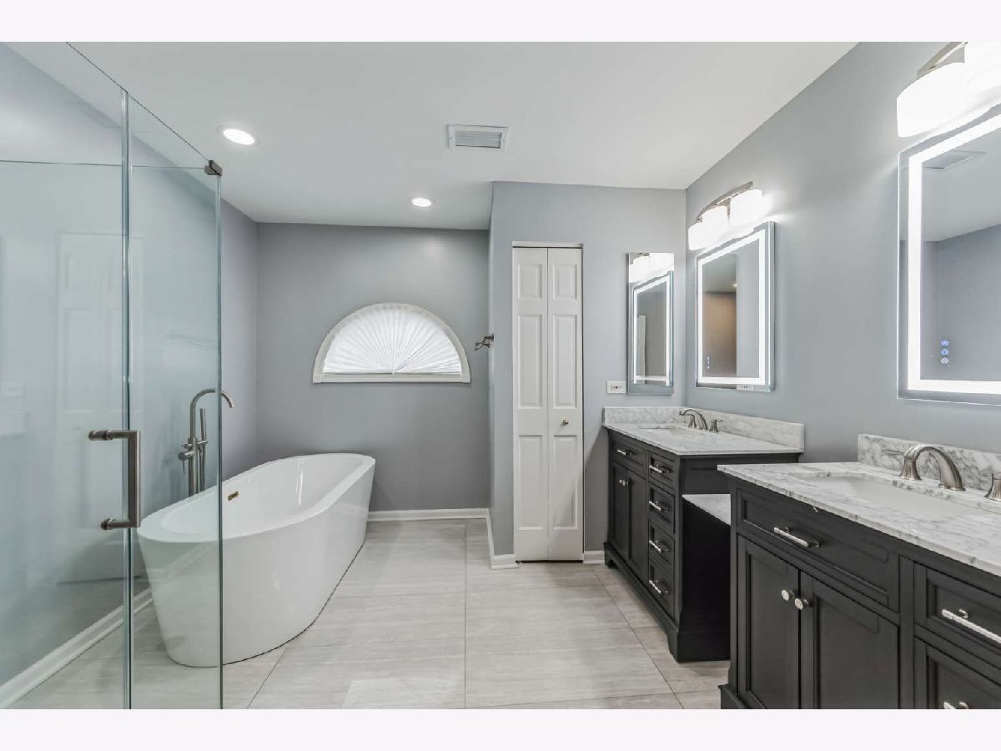












Room Specifics
Total Bedrooms: 4
Bedrooms Above Ground: 4
Bedrooms Below Ground: 0
Dimensions: —
Floor Type: —
Dimensions: —
Floor Type: —
Dimensions: —
Floor Type: —
Full Bathrooms: 4
Bathroom Amenities: Separate Shower,Double Sink,Bidet,Soaking Tub
Bathroom in Basement: 1
Rooms: —
Basement Description: Finished
Other Specifics
| 3 | |
| — | |
| Asphalt | |
| — | |
| — | |
| 127.9 X 148.8 X 112.50 X 2 | |
| Pull Down Stair,Unfinished | |
| — | |
| — | |
| — | |
| Not in DB | |
| — | |
| — | |
| — | |
| — |
Tax History
| Year | Property Taxes |
|---|---|
| 2007 | $8,510 |
| 2023 | $11,356 |
Contact Agent
Nearby Similar Homes
Nearby Sold Comparables
Contact Agent
Listing Provided By
Metro Realty Inc.







