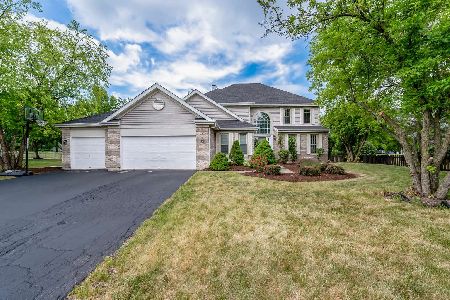1119 Stonegate Court, Bartlett, Illinois 60103
$295,000
|
Sold
|
|
| Status: | Closed |
| Sqft: | 2,386 |
| Cost/Sqft: | $126 |
| Beds: | 4 |
| Baths: | 3 |
| Year Built: | 1994 |
| Property Taxes: | $9,379 |
| Days On Market: | 5588 |
| Lot Size: | 0,35 |
Description
WOW - GREAT PRICE for this home! 1st flr bedroom/den, 2-story foyer, volume ceilings in living/dining room, hardwood floors, gorgeous plantation shutters, built-in entertainment center in family room w/fireplace, , master suite with his & her walk-in closets, 3 car garage, private patio area with GORGEOUS prof landscaping. GREAT subdivision - Walking distance to lake, parks, & bike path. Quick close.
Property Specifics
| Single Family | |
| — | |
| Contemporary | |
| 1994 | |
| Partial | |
| WINSTON | |
| No | |
| 0.35 |
| Du Page | |
| Woodland Hills | |
| 350 / Annual | |
| Insurance | |
| Public | |
| Public Sewer | |
| 07659204 | |
| 0116202012 |
Nearby Schools
| NAME: | DISTRICT: | DISTANCE: | |
|---|---|---|---|
|
Grade School
Wayne Elementary School |
46 | — | |
|
Middle School
Kenyon Woods Middle School |
46 | Not in DB | |
|
High School
South Elgin High School |
46 | Not in DB | |
Property History
| DATE: | EVENT: | PRICE: | SOURCE: |
|---|---|---|---|
| 15 Aug, 2007 | Sold | $410,000 | MRED MLS |
| 16 Jul, 2007 | Under contract | $419,900 | MRED MLS |
| — | Last price change | $427,900 | MRED MLS |
| 8 May, 2007 | Listed for sale | $427,900 | MRED MLS |
| 5 Jul, 2011 | Sold | $295,000 | MRED MLS |
| 25 May, 2011 | Under contract | $300,000 | MRED MLS |
| — | Last price change | $320,000 | MRED MLS |
| 18 Oct, 2010 | Listed for sale | $369,000 | MRED MLS |
| 8 Mar, 2019 | Sold | $310,000 | MRED MLS |
| 9 Jan, 2019 | Under contract | $324,900 | MRED MLS |
| — | Last price change | $327,500 | MRED MLS |
| 27 Sep, 2018 | Listed for sale | $345,000 | MRED MLS |
Room Specifics
Total Bedrooms: 4
Bedrooms Above Ground: 4
Bedrooms Below Ground: 0
Dimensions: —
Floor Type: Carpet
Dimensions: —
Floor Type: Carpet
Dimensions: —
Floor Type: Carpet
Full Bathrooms: 3
Bathroom Amenities: Separate Shower
Bathroom in Basement: 0
Rooms: Den,Eating Area,Utility Room-1st Floor
Basement Description: Crawl
Other Specifics
| 3 | |
| — | |
| Asphalt | |
| Patio | |
| Cul-De-Sac,Landscaped | |
| 85X219X98X183 | |
| — | |
| Full | |
| Skylight(s), First Floor Bedroom | |
| Range, Microwave, Dishwasher, Refrigerator, Washer, Dryer, Disposal | |
| Not in DB | |
| Sidewalks, Street Lights, Street Paved | |
| — | |
| — | |
| Gas Log |
Tax History
| Year | Property Taxes |
|---|---|
| 2007 | $8,811 |
| 2011 | $9,379 |
| 2019 | $10,776 |
Contact Agent
Nearby Similar Homes
Nearby Sold Comparables
Contact Agent
Listing Provided By
Baird & Warner








