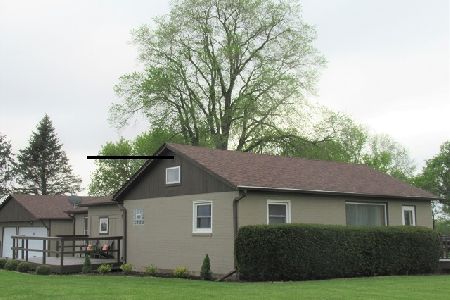1113 Thurlby Road, Kingston, Illinois 60145
$269,000
|
Sold
|
|
| Status: | Closed |
| Sqft: | 3,822 |
| Cost/Sqft: | $70 |
| Beds: | 5 |
| Baths: | 3 |
| Year Built: | 1900 |
| Property Taxes: | $4,693 |
| Days On Market: | 2253 |
| Lot Size: | 2,09 |
Description
Now this is a Remarkable country home with customized kitchen in solid wood! Southern,medium oak, knotty pine floors throughout! This gorgeous home sits on over 2 acres of woods and is river front. 5 BR's with 2-1/2 BA's. A full wrap around wood deck on 3 sides of the home! This offers a kitchen of your dreams! All the cabinets have been customized.It can not be described, you need to see it for yourself! The kitchen island is 11' x 4' with more custom cabinets.The pantry's pull out from the side of the refrigerator.Granite counter top's, New refrigerator,double oven,Bosch dishwasher with rack for silverware. Everything in this home is newer. There was a fire a few years ago and many important component's have been professionally re-built.New roof, solid wood window frames with some new windows.Solid wood barn doors throughout. 2 heating systems, 1 propane, 1 hot water heat with 2 separate controls.Huge 2+ car garage off the back. Don't wait, it's may be too late!
Property Specifics
| Single Family | |
| — | |
| Farmhouse | |
| 1900 | |
| Full | |
| — | |
| Yes | |
| 2.09 |
| De Kalb | |
| — | |
| 0 / Not Applicable | |
| None | |
| Private Well | |
| Septic-Private | |
| 10448849 | |
| 0223151007 |
Nearby Schools
| NAME: | DISTRICT: | DISTANCE: | |
|---|---|---|---|
|
Grade School
Kingston Elementary School |
424 | — | |
|
Middle School
Genoa-kingston Middle School |
424 | Not in DB | |
|
High School
Genoa-kingston High School |
424 | Not in DB | |
Property History
| DATE: | EVENT: | PRICE: | SOURCE: |
|---|---|---|---|
| 4 May, 2020 | Sold | $269,000 | MRED MLS |
| 2 Aug, 2019 | Under contract | $269,000 | MRED MLS |
| 11 Jul, 2019 | Listed for sale | $269,000 | MRED MLS |
Room Specifics
Total Bedrooms: 5
Bedrooms Above Ground: 5
Bedrooms Below Ground: 0
Dimensions: —
Floor Type: Hardwood
Dimensions: —
Floor Type: Hardwood
Dimensions: —
Floor Type: Hardwood
Dimensions: —
Floor Type: —
Full Bathrooms: 3
Bathroom Amenities: Whirlpool,Separate Shower,Double Sink,Full Body Spray Shower,Double Shower,Soaking Tub
Bathroom in Basement: 0
Rooms: Bedroom 5,Study,Heated Sun Room,Bonus Room,Game Room
Basement Description: Partially Finished
Other Specifics
| 2 | |
| Concrete Perimeter | |
| Other | |
| Deck, Storms/Screens | |
| River Front,Water Rights,Water View,Wooded,Mature Trees | |
| 2.09 | |
| Unfinished | |
| Full | |
| Vaulted/Cathedral Ceilings, Hardwood Floors, First Floor Bedroom, First Floor Laundry, First Floor Full Bath, Built-in Features | |
| Double Oven, Dishwasher, Refrigerator, Washer, Dryer, Stainless Steel Appliance(s), Cooktop, Water Purifier, Water Purifier Owned, Water Softener, Water Softener Owned | |
| Not in DB | |
| — | |
| — | |
| — | |
| — |
Tax History
| Year | Property Taxes |
|---|---|
| 2020 | $4,693 |
Contact Agent
Nearby Similar Homes
Nearby Sold Comparables
Contact Agent
Listing Provided By
RE/MAX Classic




