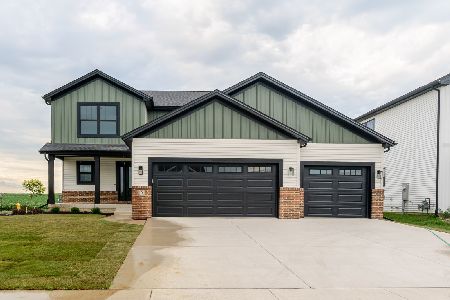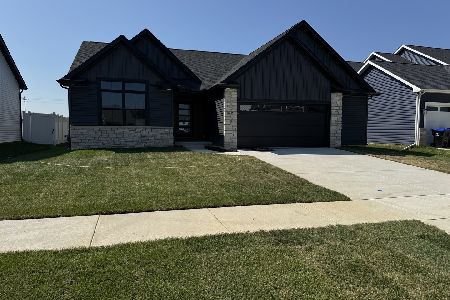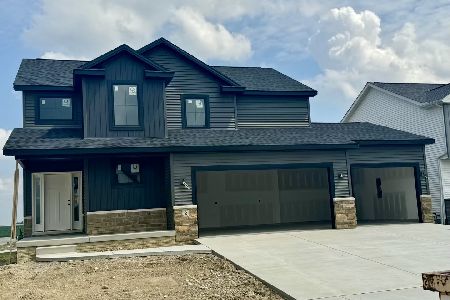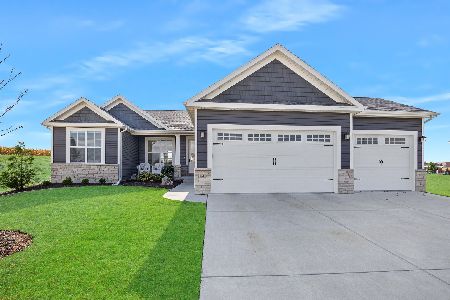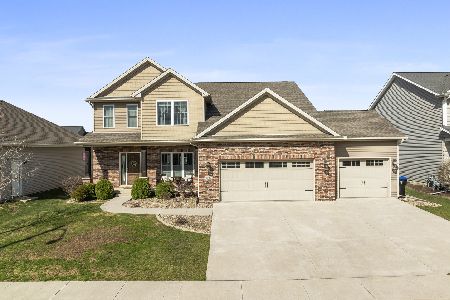1113 Willow Creek Drive, Bloomington, Illinois 61705
$505,000
|
Sold
|
|
| Status: | Closed |
| Sqft: | 3,644 |
| Cost/Sqft: | $141 |
| Beds: | 4 |
| Baths: | 4 |
| Year Built: | 2018 |
| Property Taxes: | $10,617 |
| Days On Market: | 191 |
| Lot Size: | 0,00 |
Description
Better Than New in The Grove! This recently built two-story home is located in the highly desirable, family-friendly Grove neighborhood near Benjamin Elementary. One of its standout features? No backyard neighbors-ever. The home backs directly to protected prairie grasses, native wildflowers, and the scenic Kickapoo Creek, offering unobstructed natural views and a peaceful setting. A mowed grass walking path behind the lot invites easy access to nature and quiet morning strolls. Whether you're enjoying coffee on the deck or entertaining around the fire on the beautiful brick patio, the outdoor space offers both privacy and connection to the serene prairie landscape. Inside, the home features an open, light-filled floor plan with 9-foot ceilings, hardwood floors, and a spacious family room complete with a gas fireplace and custom built-ins. A flexible front room with a coffered ceiling provides the perfect space for formal dining, a study, or additional lounge space. The eat-in kitchen is designed for both everyday living and entertaining, with quartz countertops, a large center island, stainless steel appliances, a tile backsplash, and generous cabinet space. A practical mudroom/laundry combo off the garage adds convenience, complete with built-in storage. The attached garage even includes an EV charger, ready for your electric vehicle. Upstairs, the luxurious primary suite offers a true retreat, featuring his-and-hers walk-in closets and a spa-like bath with a Jacuzzi tub, a tiled walk-in shower, and a double vanity. Three additional bedrooms and a shared bath with dual sinkscomplete the upper level. One bedroom currently functions as a playroom, showcasing a creative magnetic chalkboard wall-perfect for kids or a home classroom. The finished basement adds even more living space, with a fifth bedroom, a full bath, and a spacious rec room with daylight windows-ideal for a home theater, fitness area, or game room. Set on a beautifully landscaped lot with in-ground irrigation and surrounded by nature and wonderful neighbors, this home offers a rare combination of modern comfort, thoughtful upgrades, and a one-of-a-kind, protected setting. Move-in ready and meticulously maintained, it truly is better than new.
Property Specifics
| Single Family | |
| — | |
| — | |
| 2018 | |
| — | |
| — | |
| No | |
| — |
| — | |
| Grove On Kickapoo Creek | |
| 100 / Annual | |
| — | |
| — | |
| — | |
| 12362935 | |
| 2209427020 |
Nearby Schools
| NAME: | DISTRICT: | DISTANCE: | |
|---|---|---|---|
|
Grade School
Benjamin Elementary |
5 | — | |
|
Middle School
Evans Jr High |
5 | Not in DB | |
|
High School
Normal Community High School |
5 | Not in DB | |
Property History
| DATE: | EVENT: | PRICE: | SOURCE: |
|---|---|---|---|
| 15 Feb, 2019 | Sold | $368,000 | MRED MLS |
| 17 Jan, 2019 | Under contract | $369,900 | MRED MLS |
| 18 Oct, 2018 | Listed for sale | $369,900 | MRED MLS |
| 15 Nov, 2021 | Sold | $426,000 | MRED MLS |
| 15 Aug, 2021 | Under contract | $395,000 | MRED MLS |
| 13 Aug, 2021 | Listed for sale | $395,000 | MRED MLS |
| 6 Aug, 2025 | Sold | $505,000 | MRED MLS |
| 13 Jun, 2025 | Under contract | $515,000 | MRED MLS |
| — | Last price change | $530,000 | MRED MLS |
| 19 May, 2025 | Listed for sale | $530,000 | MRED MLS |
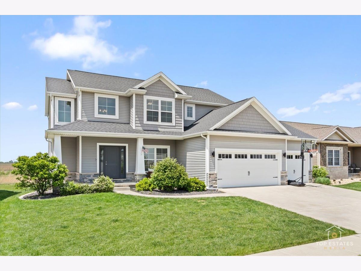
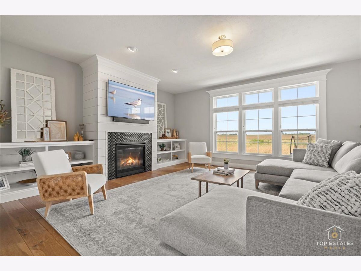
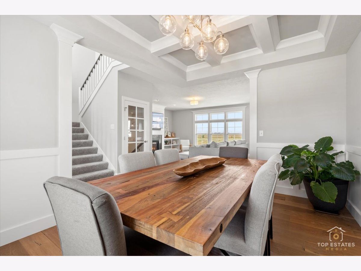
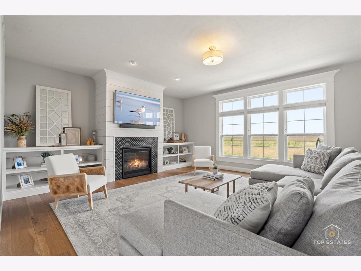
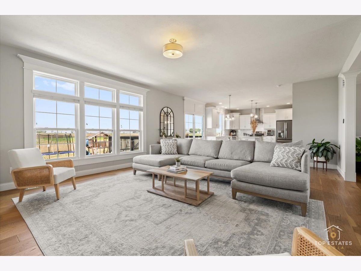
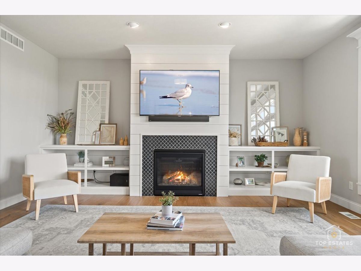
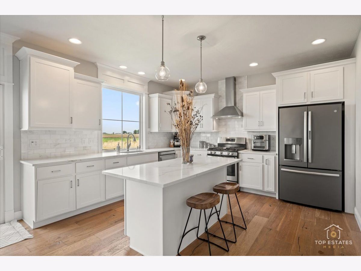
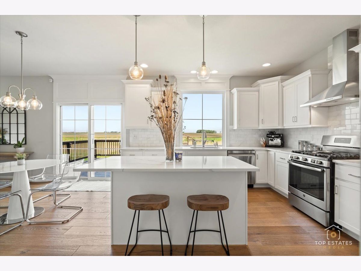
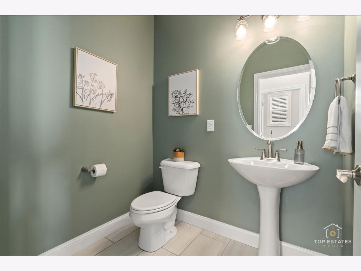
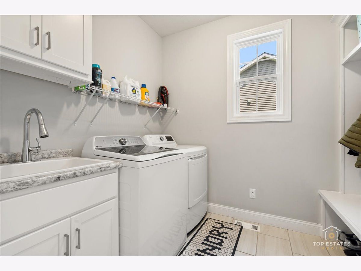
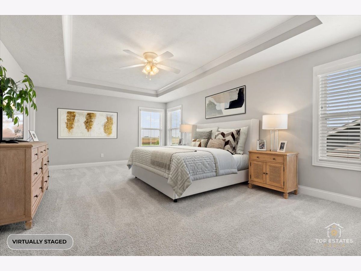
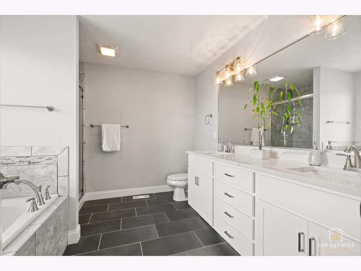
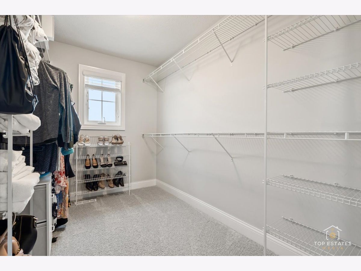
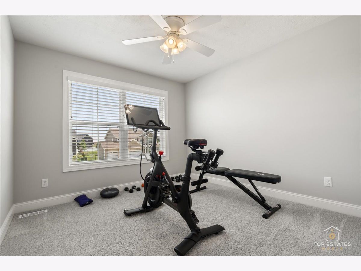
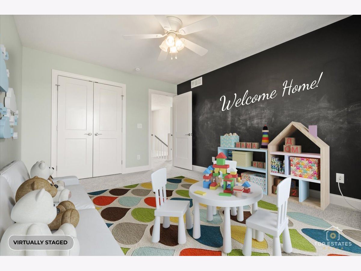
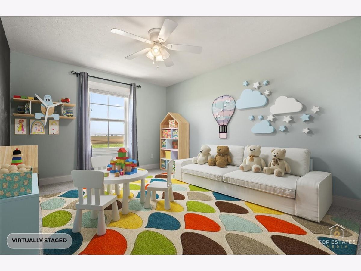
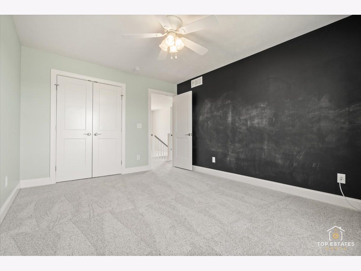
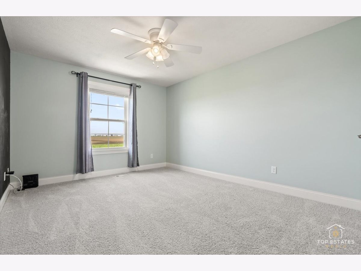
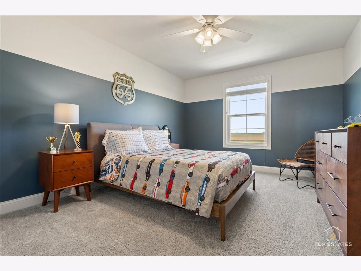
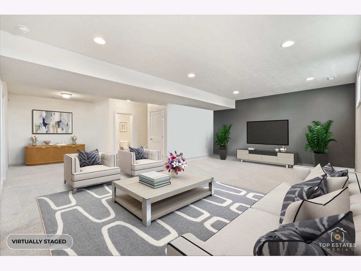
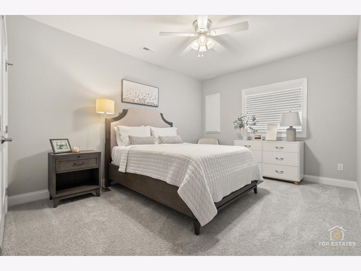
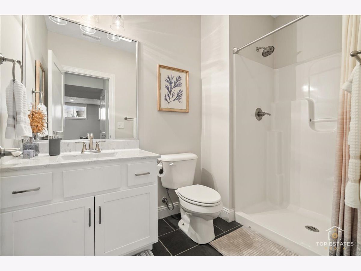
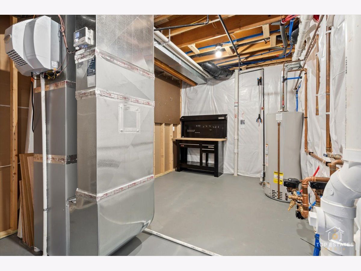
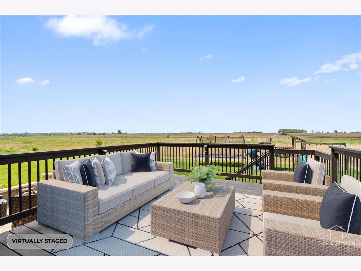
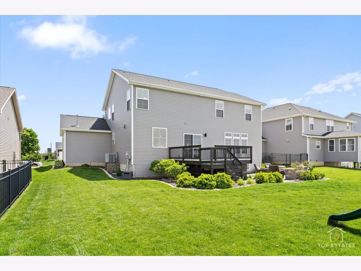
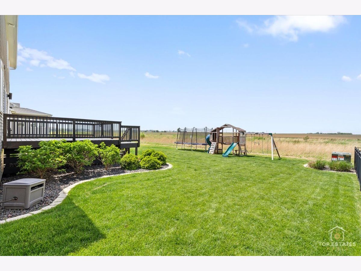
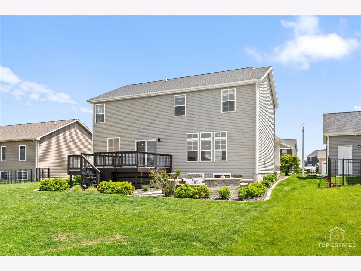
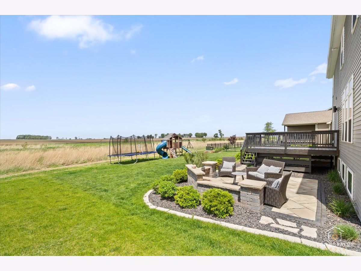
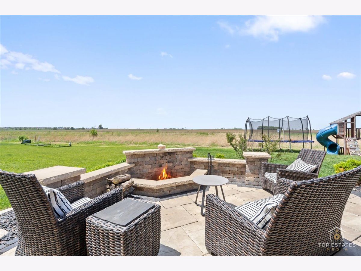
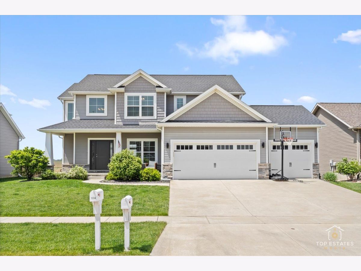
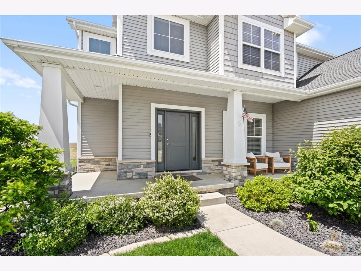
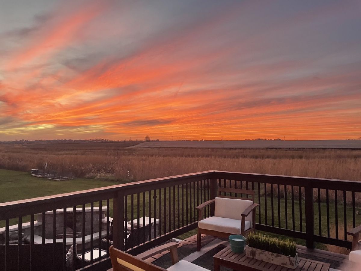
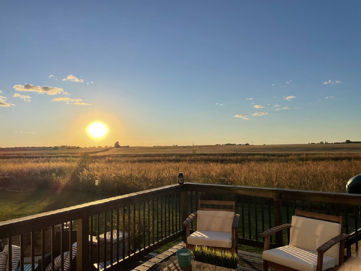
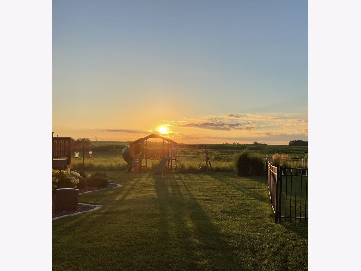
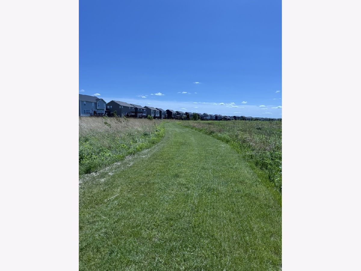
Room Specifics
Total Bedrooms: 5
Bedrooms Above Ground: 4
Bedrooms Below Ground: 1
Dimensions: —
Floor Type: —
Dimensions: —
Floor Type: —
Dimensions: —
Floor Type: —
Dimensions: —
Floor Type: —
Full Bathrooms: 4
Bathroom Amenities: Whirlpool,Separate Shower,Double Sink
Bathroom in Basement: 1
Rooms: —
Basement Description: —
Other Specifics
| 3 | |
| — | |
| — | |
| — | |
| — | |
| 68X120 | |
| — | |
| — | |
| — | |
| — | |
| Not in DB | |
| — | |
| — | |
| — | |
| — |
Tax History
| Year | Property Taxes |
|---|---|
| 2021 | $8,866 |
| 2025 | $10,617 |
Contact Agent
Nearby Similar Homes
Nearby Sold Comparables
Contact Agent
Listing Provided By
Prello Realty

