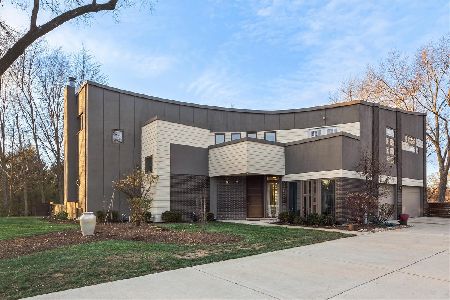1113 Woodcrest Drive, Downers Grove, Illinois 60516
$615,000
|
Sold
|
|
| Status: | Closed |
| Sqft: | 3,512 |
| Cost/Sqft: | $185 |
| Beds: | 4 |
| Baths: | 3 |
| Year Built: | 1955 |
| Property Taxes: | $9,031 |
| Days On Market: | 2204 |
| Lot Size: | 2,53 |
Description
MOTIVATED SELLERS of a stunning 2.5 acre wooded lot with a pond, heated 1900 sq. foot garage and all within just minutes of I55 and 355. The open-concept home offers spectacular water views, has a soaring Great Room ceiling, features 1st floor Master Suite, two additional spacious 1st floor bedrooms as well as a 1st floor laundry room. Master Retreat offers a huge walk-in closet, sitting area, and a private bath with dual sinks, oversized shower and large tub. Spacious kitchen features custom countertops, wet bar, and new stainless steel appliances (summer 2019. Second floor boasts a large rec room, private 4th bedroom and full bath. The 40x48 heated garage, featuring 14' ceilings, 220 v power, 3 overhead doors plus a side tractor door, is the ultimate mancave. The circular drive allows for oversized vehicles too. Enjoy fishing for bass and catfish in your stocked pond as you sit next to your fire pit watching the sunset views. Also 2 tiered paver patio! Must see!
Property Specifics
| Single Family | |
| — | |
| Traditional | |
| 1955 | |
| None | |
| — | |
| Yes | |
| 2.53 |
| Du Page | |
| — | |
| 0 / Not Applicable | |
| None | |
| Private Well | |
| Septic-Private | |
| 10614371 | |
| 1006201009 |
Nearby Schools
| NAME: | DISTRICT: | DISTANCE: | |
|---|---|---|---|
|
Grade School
Prairieview Elementary School |
66 | — | |
|
Middle School
Lakeview Junior High School |
66 | Not in DB | |
|
High School
South High School |
99 | Not in DB | |
Property History
| DATE: | EVENT: | PRICE: | SOURCE: |
|---|---|---|---|
| 25 Jun, 2020 | Sold | $615,000 | MRED MLS |
| 8 May, 2020 | Under contract | $649,000 | MRED MLS |
| — | Last price change | $674,900 | MRED MLS |
| 20 Jan, 2020 | Listed for sale | $734,999 | MRED MLS |
Room Specifics
Total Bedrooms: 4
Bedrooms Above Ground: 4
Bedrooms Below Ground: 0
Dimensions: —
Floor Type: Marble
Dimensions: —
Floor Type: Ceramic Tile
Dimensions: —
Floor Type: Marble
Full Bathrooms: 3
Bathroom Amenities: Separate Shower,Double Sink,Bidet
Bathroom in Basement: 0
Rooms: No additional rooms
Basement Description: Crawl
Other Specifics
| 6 | |
| Concrete Perimeter | |
| Asphalt | |
| Patio, Brick Paver Patio, Outdoor Grill, Workshop, Invisible Fence | |
| Lake Front,Landscaped | |
| 255 X 413 | |
| — | |
| Full | |
| Vaulted/Cathedral Ceilings, Bar-Wet, First Floor Bedroom, In-Law Arrangement, First Floor Laundry, Walk-In Closet(s) | |
| Double Oven, Range, Microwave, Dishwasher, Refrigerator, Disposal, Stainless Steel Appliance(s) | |
| Not in DB | |
| Lake, Street Paved | |
| — | |
| — | |
| — |
Tax History
| Year | Property Taxes |
|---|---|
| 2020 | $9,031 |
Contact Agent
Nearby Similar Homes
Nearby Sold Comparables
Contact Agent
Listing Provided By
Compass








