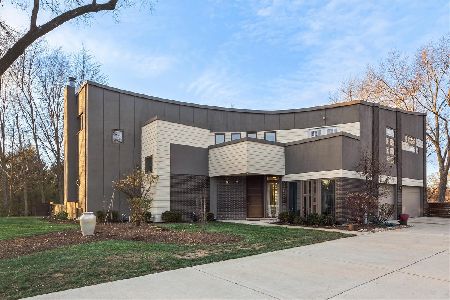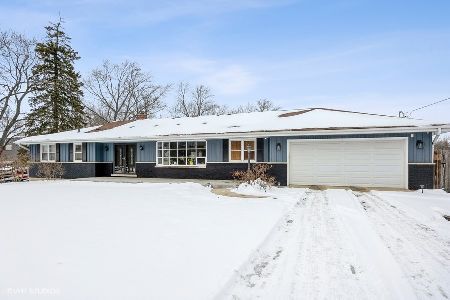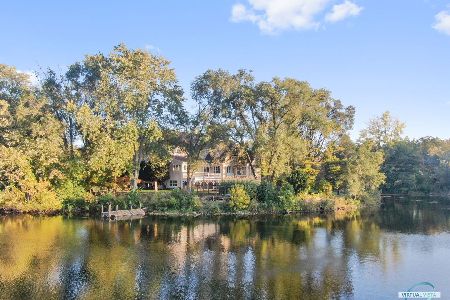1116 Woodcrest Drive, Downers Grove, Illinois 60516
$935,000
|
Sold
|
|
| Status: | Closed |
| Sqft: | 3,527 |
| Cost/Sqft: | $283 |
| Beds: | 4 |
| Baths: | 6 |
| Year Built: | 2008 |
| Property Taxes: | $9,036 |
| Days On Market: | 3371 |
| Lot Size: | 0,92 |
Description
Architectural magnificent contemporary style designer's own and build home on gorgeous private lot just under 1 acre. Unparalleled level of sophistication and high end finishes brought attention and professionals, property was featured on NBC. One-of-the-kind layout with ebony hardwood and bamboo floors throughout. Dramatic 22' double-drywall ceilings, 2 fireplaces, SubZero, Miele, Duravit, custom cabinetry, doors. Finished basement has cozy walk-out family room, additional perfect space for the home theater, wine cellar, and sauna room. Tons of storage, 3 zone heat/ac , wired for audio/video, foam insulation, downspouts connected to underground pipes. Horses allowed. Don't miss this very unique property!
Property Specifics
| Single Family | |
| — | |
| Contemporary | |
| 2008 | |
| Partial,Walkout | |
| — | |
| No | |
| 0.92 |
| Du Page | |
| — | |
| 0 / Not Applicable | |
| None | |
| Private Well | |
| Septic-Private | |
| 09351760 | |
| 1006200034 |
Nearby Schools
| NAME: | DISTRICT: | DISTANCE: | |
|---|---|---|---|
|
Grade School
Prairieview Elementary School |
66 | — | |
|
Middle School
Lakeview Junior High School |
66 | Not in DB | |
|
High School
South High School |
99 | Not in DB | |
Property History
| DATE: | EVENT: | PRICE: | SOURCE: |
|---|---|---|---|
| 15 Mar, 2017 | Sold | $935,000 | MRED MLS |
| 26 Nov, 2016 | Under contract | $999,900 | MRED MLS |
| 26 Sep, 2016 | Listed for sale | $999,900 | MRED MLS |
| 11 Jul, 2025 | Sold | $1,062,500 | MRED MLS |
| 23 May, 2025 | Under contract | $1,250,000 | MRED MLS |
| — | Last price change | $1,300,000 | MRED MLS |
| 11 Dec, 2024 | Listed for sale | $1,400,000 | MRED MLS |
Room Specifics
Total Bedrooms: 4
Bedrooms Above Ground: 4
Bedrooms Below Ground: 0
Dimensions: —
Floor Type: Hardwood
Dimensions: —
Floor Type: Hardwood
Dimensions: —
Floor Type: Hardwood
Full Bathrooms: 6
Bathroom Amenities: Whirlpool,Separate Shower,Double Sink
Bathroom in Basement: 1
Rooms: Office,Storage,Utility Room-Lower Level,Other Room
Basement Description: Finished,Exterior Access
Other Specifics
| 3 | |
| — | |
| — | |
| Balcony, Deck, Patio, Storms/Screens | |
| — | |
| 151X265 | |
| — | |
| Full | |
| Vaulted/Cathedral Ceilings, Hardwood Floors, First Floor Laundry | |
| Double Oven, Range, Dishwasher, Refrigerator, Washer, Dryer, Disposal | |
| Not in DB | |
| Street Paved | |
| — | |
| — | |
| Wood Burning, Gas Log, Gas Starter |
Tax History
| Year | Property Taxes |
|---|---|
| 2017 | $9,036 |
| 2025 | $13,147 |
Contact Agent
Nearby Similar Homes
Nearby Sold Comparables
Contact Agent
Listing Provided By
Conlon: A Real Estate Company







