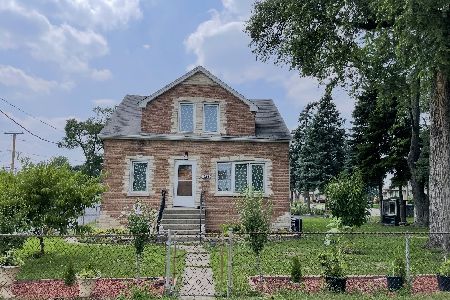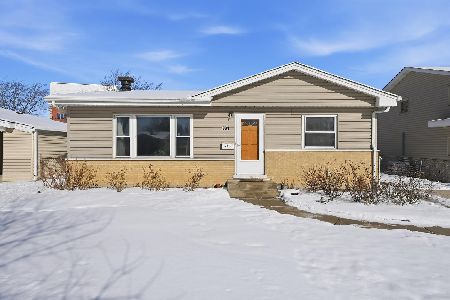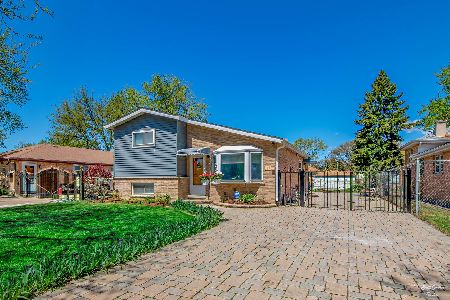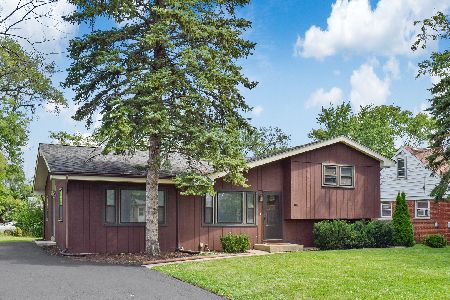1114 Argyle Street, Bensenville, Illinois 60106
$269,000
|
Sold
|
|
| Status: | Closed |
| Sqft: | 1,450 |
| Cost/Sqft: | $186 |
| Beds: | 3 |
| Baths: | 2 |
| Year Built: | 1964 |
| Property Taxes: | $5,489 |
| Days On Market: | 1195 |
| Lot Size: | 0,00 |
Description
INVESTORS ONLY. BUYER WILL NEED TO HONOR LEASE EXPIRING 3/31/2024. Currently Rented under market for $1,800/month. VERY WELL KEPT home in MOVE IN READY condition. BRICK 3 Bedroom split level with 2 full BATHS. It offers a vaulted living room which is open to the eat in kitchen. finished lower lower with exterior access through the huge laundry room complete with updated washer and dryer. NEW ROOF. Upgraded sound proof windows and doors. HUGE 2-1/2 car detached garage.
Property Specifics
| Single Family | |
| — | |
| — | |
| 1964 | |
| — | |
| — | |
| No | |
| — |
| Du Page | |
| — | |
| — / Not Applicable | |
| — | |
| — | |
| — | |
| 11661812 | |
| 0311304001 |
Nearby Schools
| NAME: | DISTRICT: | DISTANCE: | |
|---|---|---|---|
|
Grade School
W A Johnson Elementary School |
2 | — | |
|
Middle School
Blackhawk Middle School |
2 | Not in DB | |
|
High School
Fenton High School |
100 | Not in DB | |
Property History
| DATE: | EVENT: | PRICE: | SOURCE: |
|---|---|---|---|
| 8 Mar, 2020 | Under contract | $0 | MRED MLS |
| 27 Feb, 2020 | Listed for sale | $0 | MRED MLS |
| 10 Nov, 2023 | Sold | $269,000 | MRED MLS |
| 18 Oct, 2023 | Under contract | $269,000 | MRED MLS |
| 27 Oct, 2022 | Listed for sale | $269,000 | MRED MLS |
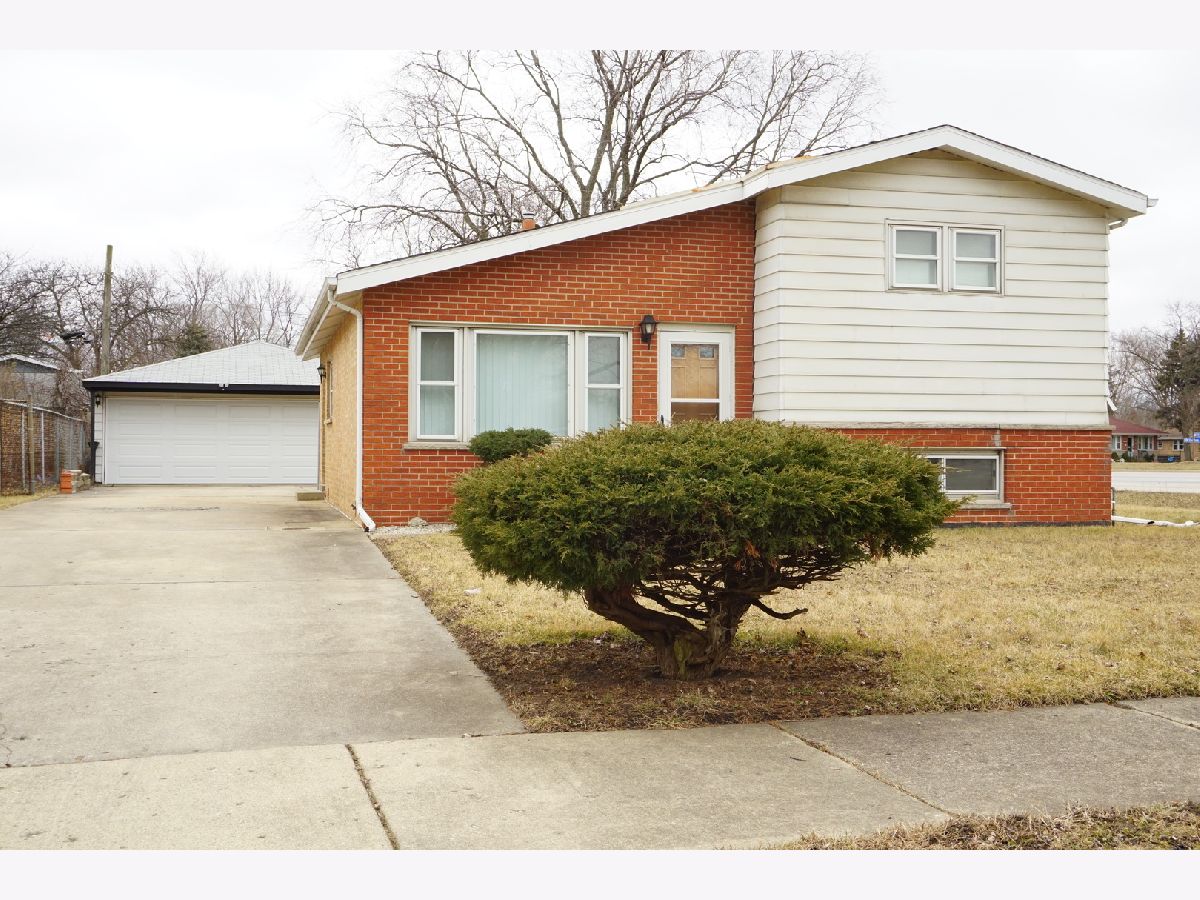
Room Specifics
Total Bedrooms: 3
Bedrooms Above Ground: 3
Bedrooms Below Ground: 0
Dimensions: —
Floor Type: —
Dimensions: —
Floor Type: —
Full Bathrooms: 2
Bathroom Amenities: —
Bathroom in Basement: 0
Rooms: —
Basement Description: Crawl
Other Specifics
| 2.5 | |
| — | |
| — | |
| — | |
| — | |
| 57X126 | |
| — | |
| — | |
| — | |
| — | |
| Not in DB | |
| — | |
| — | |
| — | |
| — |
Tax History
| Year | Property Taxes |
|---|---|
| 2023 | $5,489 |
Contact Agent
Nearby Similar Homes
Nearby Sold Comparables
Contact Agent
Listing Provided By
RE/MAX Properties Northwest

