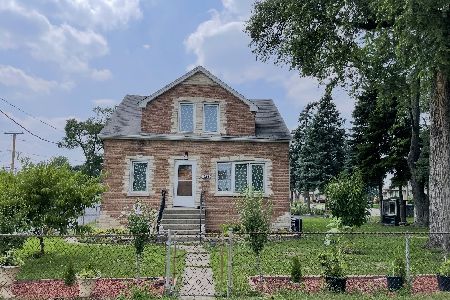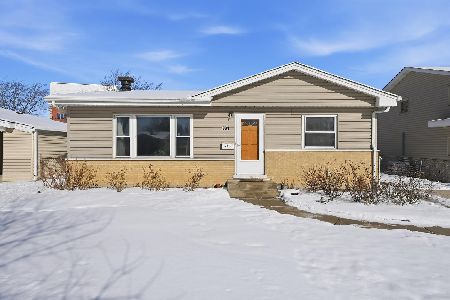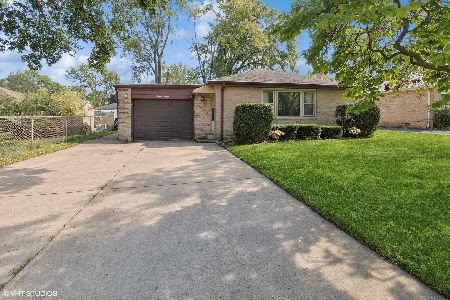1110 Argyle Street, Bensenville, Illinois 60106
$143,000
|
Sold
|
|
| Status: | Closed |
| Sqft: | 1,050 |
| Cost/Sqft: | $142 |
| Beds: | 3 |
| Baths: | 1 |
| Year Built: | 1964 |
| Property Taxes: | $4,554 |
| Days On Market: | 5075 |
| Lot Size: | 0,25 |
Description
Charming split level is clean as a whistle and nicely updated. Sitting on a dead-end street, this home has new triple pane windows and sound proof doors, updated kitchen with brand new laminate flooring, hardwood under carpeting, updated bath with ceramic tile and vented glass block window. Vaulted ceiling in living room really opens the area! New oak railings. Beautiful open floorplan PLUS 2 1/2 car garage!
Property Specifics
| Single Family | |
| — | |
| Bi-Level | |
| 1964 | |
| Partial,Walkout | |
| — | |
| No | |
| 0.25 |
| Du Page | |
| — | |
| 0 / Not Applicable | |
| None | |
| Lake Michigan | |
| Public Sewer | |
| 08017300 | |
| 0311304003 |
Nearby Schools
| NAME: | DISTRICT: | DISTANCE: | |
|---|---|---|---|
|
Grade School
Mohawk Elementary School |
2 | — | |
|
Middle School
Blackhawk Middle School |
2 | Not in DB | |
|
High School
Fenton High School |
100 | Not in DB | |
Property History
| DATE: | EVENT: | PRICE: | SOURCE: |
|---|---|---|---|
| 29 Sep, 2012 | Sold | $143,000 | MRED MLS |
| 16 Jul, 2012 | Under contract | $149,000 | MRED MLS |
| — | Last price change | $154,000 | MRED MLS |
| 13 Mar, 2012 | Listed for sale | $160,000 | MRED MLS |
Room Specifics
Total Bedrooms: 3
Bedrooms Above Ground: 3
Bedrooms Below Ground: 0
Dimensions: —
Floor Type: Carpet
Dimensions: —
Floor Type: Carpet
Full Bathrooms: 1
Bathroom Amenities: —
Bathroom in Basement: 0
Rooms: Utility Room-Lower Level
Basement Description: Finished
Other Specifics
| 2 | |
| Concrete Perimeter | |
| Asphalt,Side Drive | |
| Patio | |
| — | |
| 53X127 | |
| — | |
| None | |
| Vaulted/Cathedral Ceilings, Hardwood Floors, Wood Laminate Floors | |
| Range, Refrigerator, Washer, Dryer | |
| Not in DB | |
| Sidewalks, Street Lights, Street Paved | |
| — | |
| — | |
| — |
Tax History
| Year | Property Taxes |
|---|---|
| 2012 | $4,554 |
Contact Agent
Nearby Similar Homes
Nearby Sold Comparables
Contact Agent
Listing Provided By
RE/MAX Destiny






