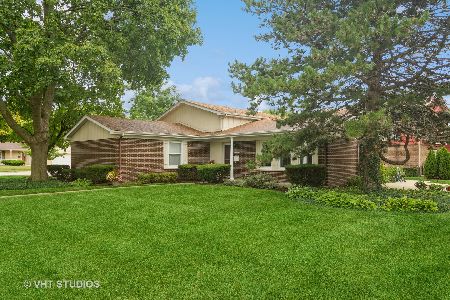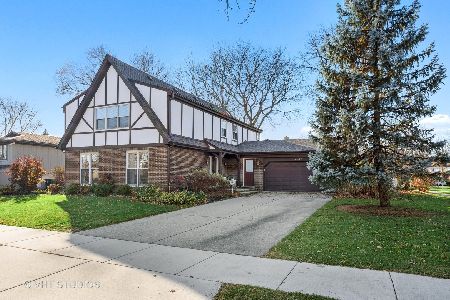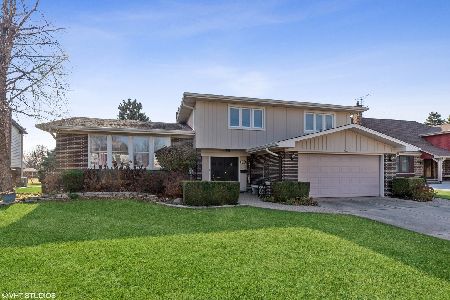1114 Crabtree Drive, Arlington Heights, Illinois 60004
$325,000
|
Sold
|
|
| Status: | Closed |
| Sqft: | 1,304 |
| Cost/Sqft: | $255 |
| Beds: | 3 |
| Baths: | 2 |
| Year Built: | 1972 |
| Property Taxes: | $2,999 |
| Days On Market: | 2628 |
| Lot Size: | 0,24 |
Description
PRICE ALERT! Get into Ivy Hill at an affordable price & fantastic location with this clean, crisp 3 BR, 2 BA split, on an oversized corner lot 1/2 blk. from 16-acre Camelot Park/Pool & Lake Arlington, 2blks K-5 Ivy Hill School. Bonus--Bus stops in front of house for Thomas Jr. High, BG High Sch., New exterior makeover in 2013 incl. Hardie Board siding, gutters, soffits, fascia, window capping, downspouts, garage door, & vinyl porch railing. House features 6-panel white doors throughout, beautiful hardwood flrs. LR, DR, kit.Bay window in kit.,can lights, neutral tile backspl., back door (makes barbecuing easy) to concrete patio,beautifully landscaped yard.Step down to FR w/cream brick firepl. (gas logs), furnace/AC Fall 2012 Easy access to large well lit cement crawl.Off FR is big utility rm. with extra storage, SS Whirlpool front-load WS, DR, dbl. utility sink.Across hall is full bath with easy-to-clean tub surround. Fans in all BR's.Casement windows.Superbly maintained home!!
Property Specifics
| Single Family | |
| — | |
| Bi-Level | |
| 1972 | |
| None | |
| — | |
| No | |
| 0.24 |
| Cook | |
| Ivy Hill | |
| 0 / Not Applicable | |
| None | |
| Lake Michigan,Public | |
| Public Sewer, Sewer-Storm | |
| 10131549 | |
| 03172100060000 |
Nearby Schools
| NAME: | DISTRICT: | DISTANCE: | |
|---|---|---|---|
|
Grade School
Ivy Hill Elementary School |
25 | — | |
|
Middle School
Thomas Middle School |
25 | Not in DB | |
|
High School
Buffalo Grove High School |
214 | Not in DB | |
Property History
| DATE: | EVENT: | PRICE: | SOURCE: |
|---|---|---|---|
| 11 Jan, 2019 | Sold | $325,000 | MRED MLS |
| 29 Nov, 2018 | Under contract | $332,000 | MRED MLS |
| 6 Nov, 2018 | Listed for sale | $332,000 | MRED MLS |
Room Specifics
Total Bedrooms: 3
Bedrooms Above Ground: 3
Bedrooms Below Ground: 0
Dimensions: —
Floor Type: Carpet
Dimensions: —
Floor Type: Carpet
Full Bathrooms: 2
Bathroom Amenities: —
Bathroom in Basement: 0
Rooms: Foyer
Basement Description: Crawl
Other Specifics
| 2 | |
| Concrete Perimeter | |
| Concrete | |
| Patio | |
| Corner Lot,Landscaped | |
| 80X125X82X134 | |
| Unfinished | |
| — | |
| Hardwood Floors | |
| Range, Microwave, Refrigerator, Washer, Dryer, Disposal | |
| Not in DB | |
| Pool, Tennis Courts, Sidewalks, Street Lights | |
| — | |
| — | |
| Wood Burning, Gas Log, Gas Starter |
Tax History
| Year | Property Taxes |
|---|---|
| 2019 | $2,999 |
Contact Agent
Nearby Similar Homes
Nearby Sold Comparables
Contact Agent
Listing Provided By
Coldwell Banker Residential Brokerage









