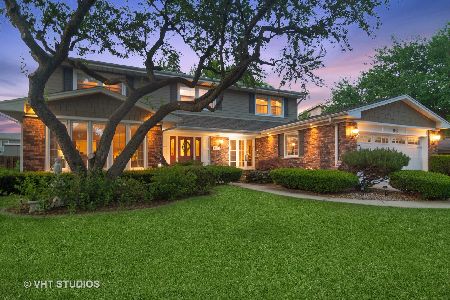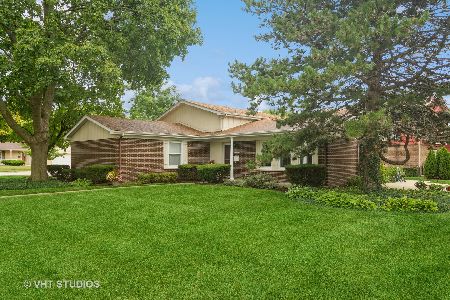2314 Brighton Place, Arlington Heights, Illinois 60004
$512,000
|
Sold
|
|
| Status: | Closed |
| Sqft: | 2,817 |
| Cost/Sqft: | $176 |
| Beds: | 4 |
| Baths: | 3 |
| Year Built: | 1972 |
| Property Taxes: | $10,946 |
| Days On Market: | 1890 |
| Lot Size: | 0,25 |
Description
Welcome to the highly sought after Ivy Hill Subdivision! This colonial is situated on a fabulous corner lot and steps away from Camelot Park! The home boasts gleaming hardwood floors and white trim throughout. The eat-in, sun-lit, kitchen showcases natural cherry cabinetry, granite countertops, stainless steel appliances, large island and a wonderful table area with views of the backyard. The kitchen opens to the family room which is a wonderful space to entertain and has sliding patio doors leading to the backyard. The living room is an excellent size and flows into the dining room. You'll also find a half bath and laundry/mudroom on the first floor. The second floor boasts a very spacious, primary suite and bath! An additional three bedrooms with ample closet space and a beautiful full bath with double sinks are also upstairs. The huge finished basement features a fantastic, expansive recreation room, 5th bedroom and storage area! The backyard invites you to relax on the beautiful brick paver patio. Walking distance to schools, biking/walking paths, parks, tennis courts, Camelot Park Community Center & Lake Arlington!
Property Specifics
| Single Family | |
| — | |
| Colonial,Tudor | |
| 1972 | |
| Full | |
| — | |
| No | |
| 0.25 |
| Cook | |
| Ivy Hill | |
| 0 / Not Applicable | |
| None | |
| Public | |
| Public Sewer | |
| 10933602 | |
| 03172050190000 |
Nearby Schools
| NAME: | DISTRICT: | DISTANCE: | |
|---|---|---|---|
|
Grade School
Ivy Hill Elementary School |
25 | — | |
|
Middle School
Thomas Middle School |
25 | Not in DB | |
|
High School
Buffalo Grove High School |
214 | Not in DB | |
Property History
| DATE: | EVENT: | PRICE: | SOURCE: |
|---|---|---|---|
| 15 Dec, 2020 | Sold | $512,000 | MRED MLS |
| 17 Nov, 2020 | Under contract | $495,000 | MRED MLS |
| 14 Nov, 2020 | Listed for sale | $495,000 | MRED MLS |
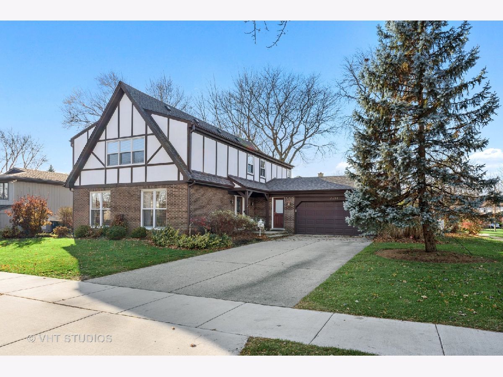
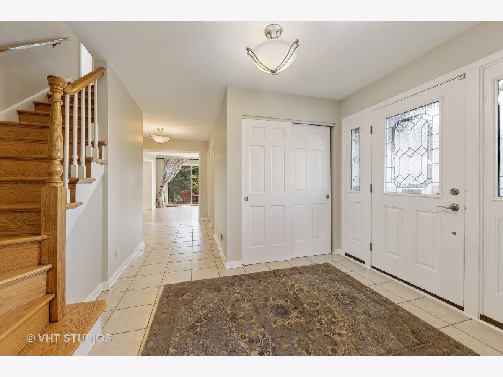
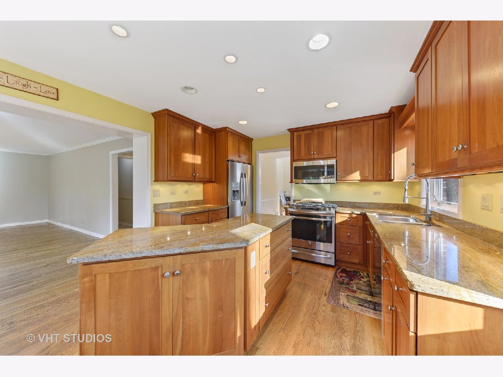
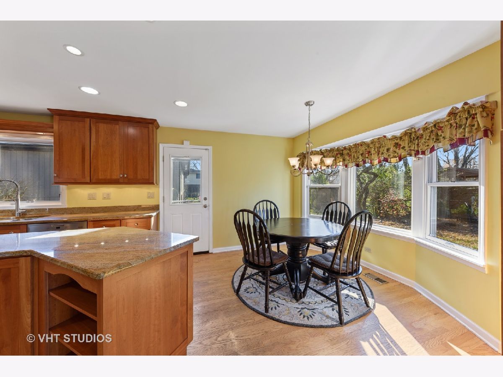
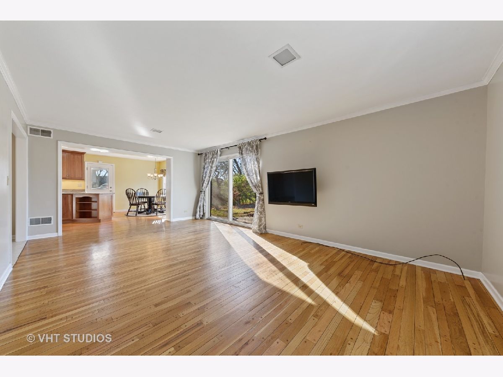
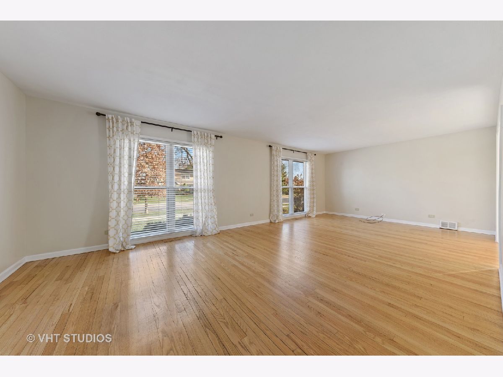
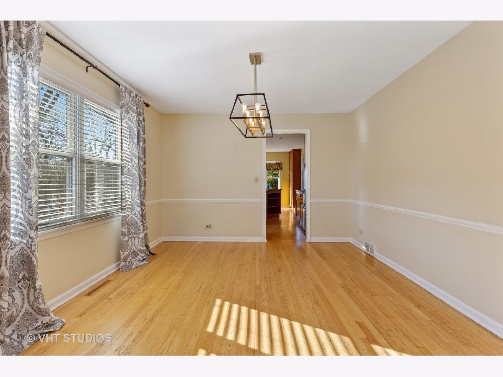
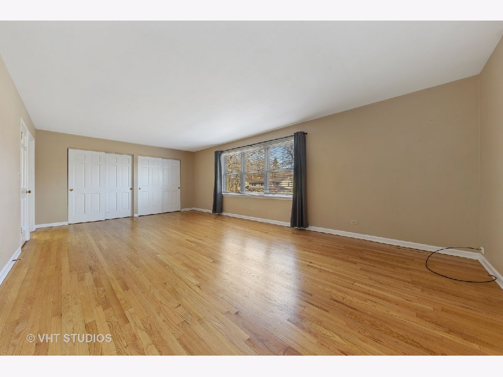
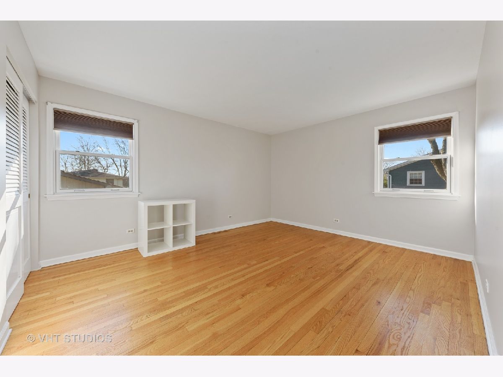
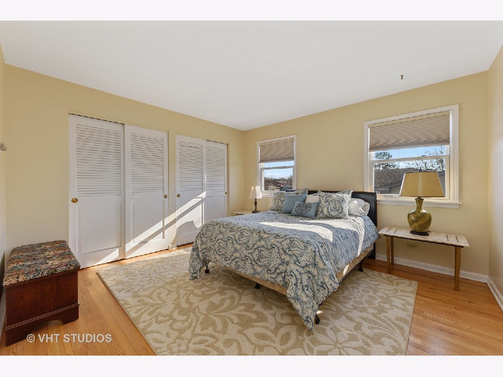
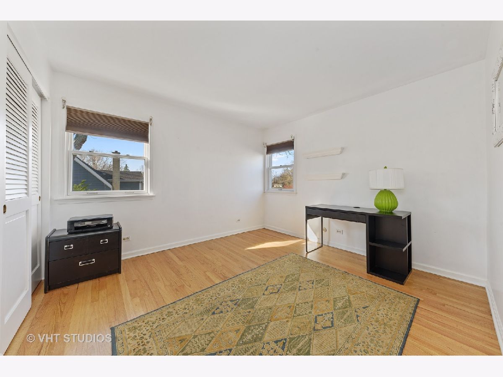
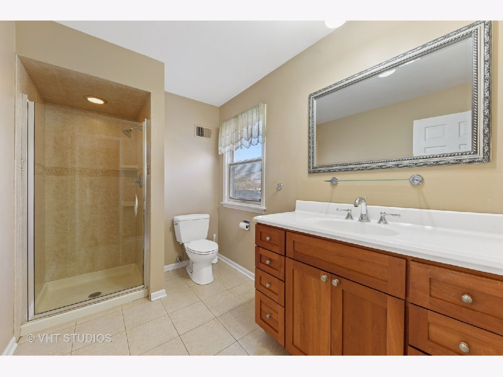
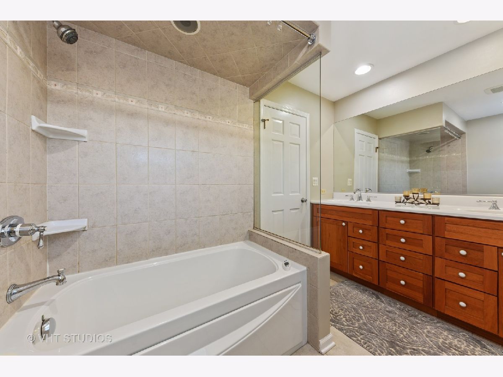
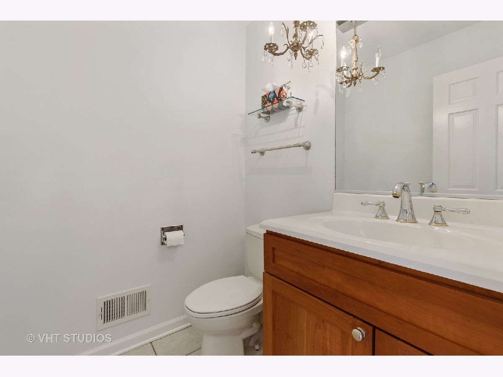
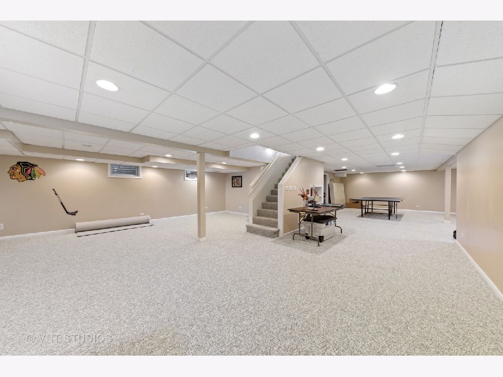
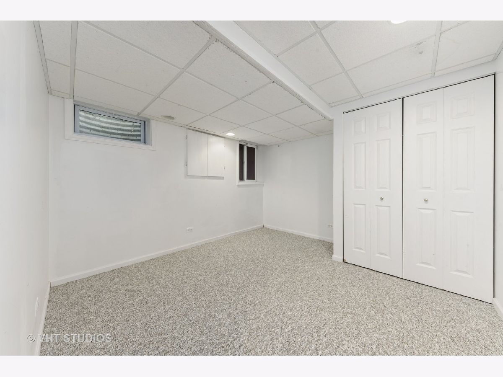
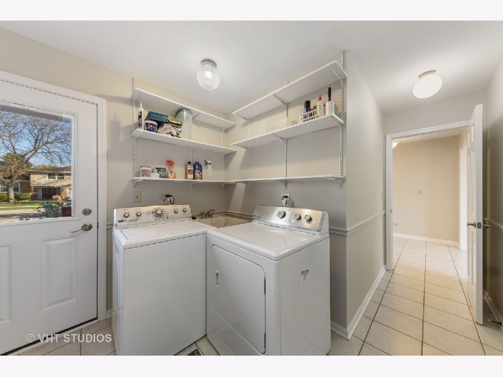
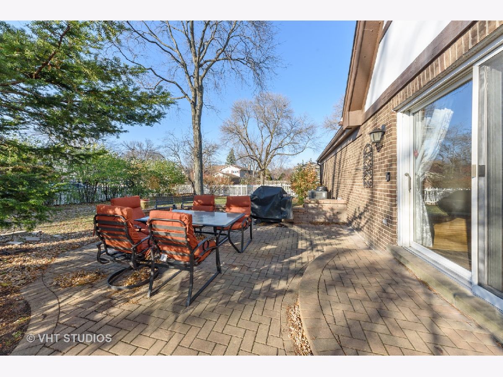
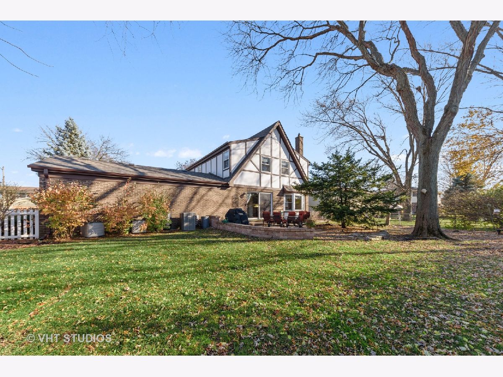
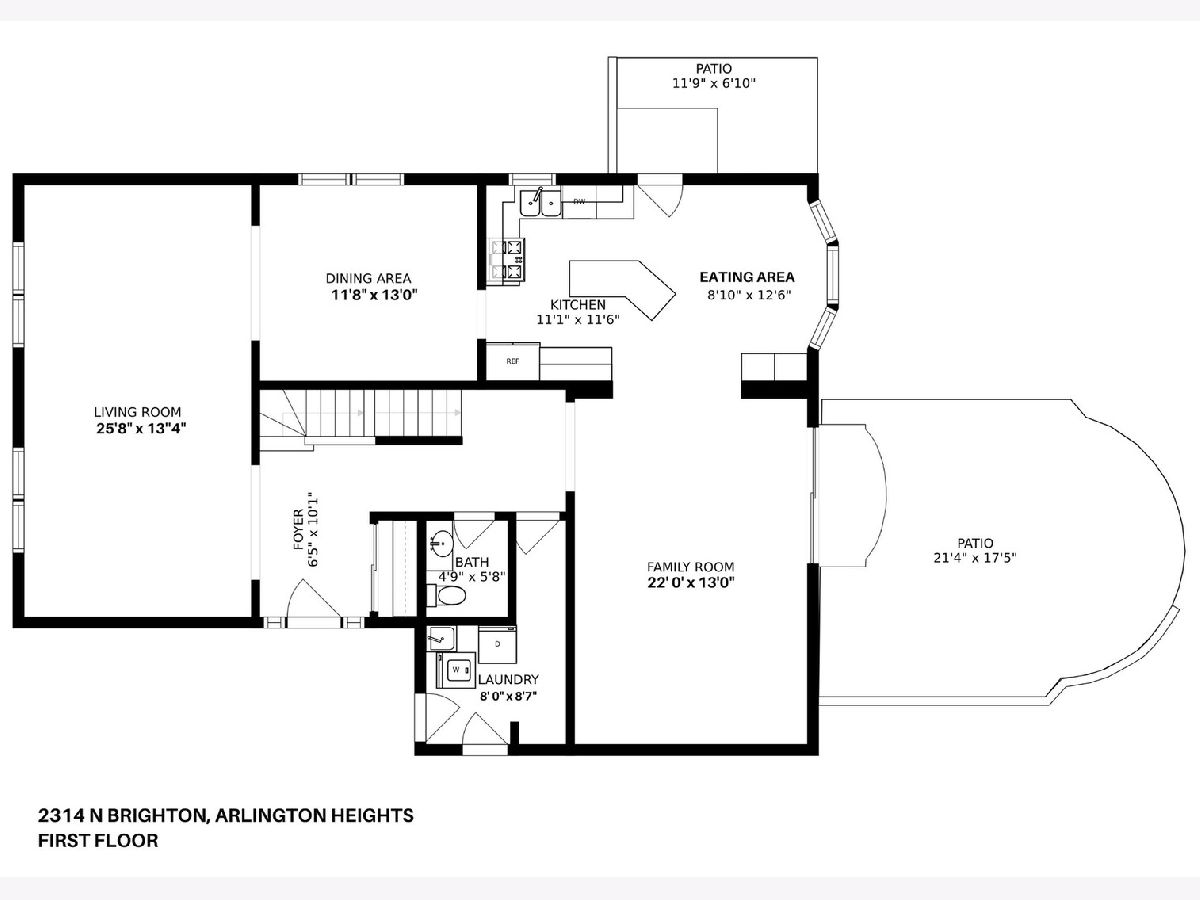
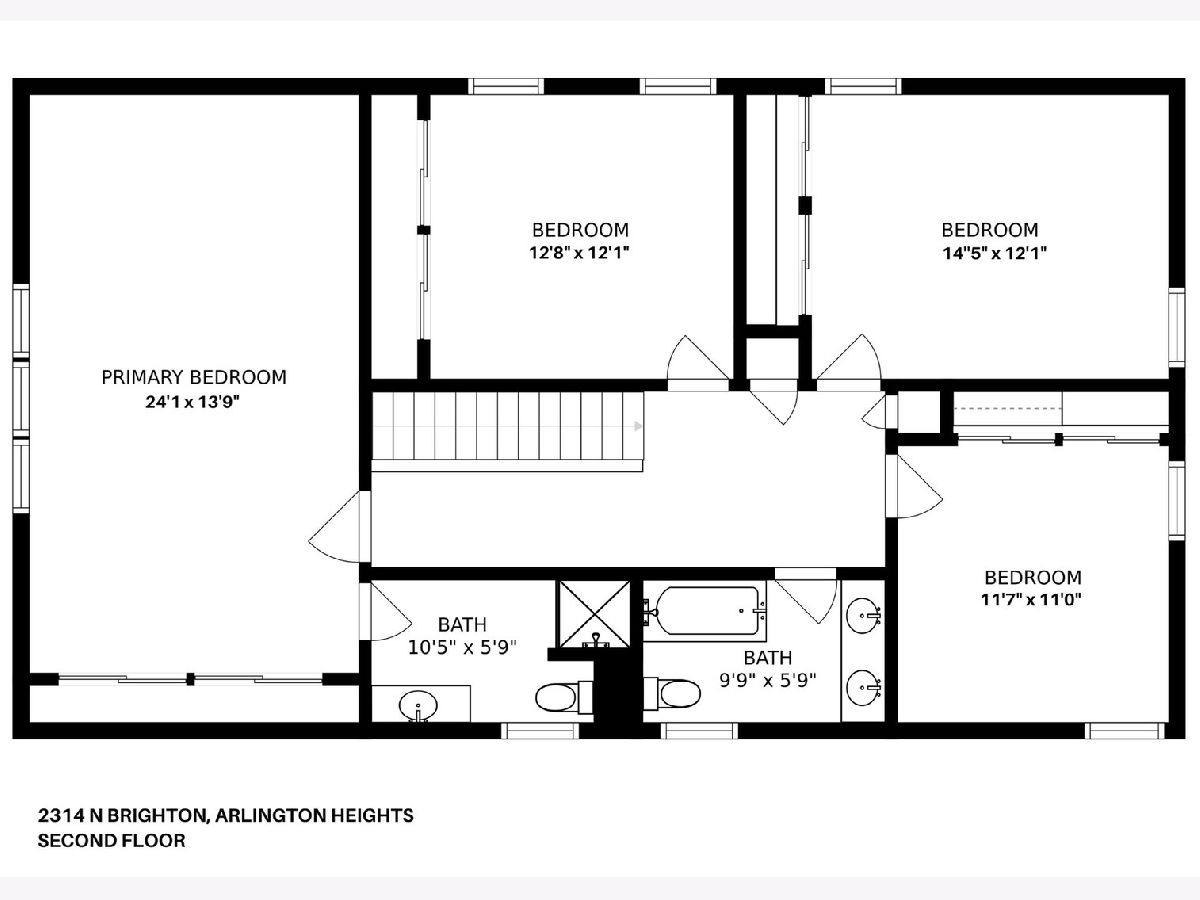
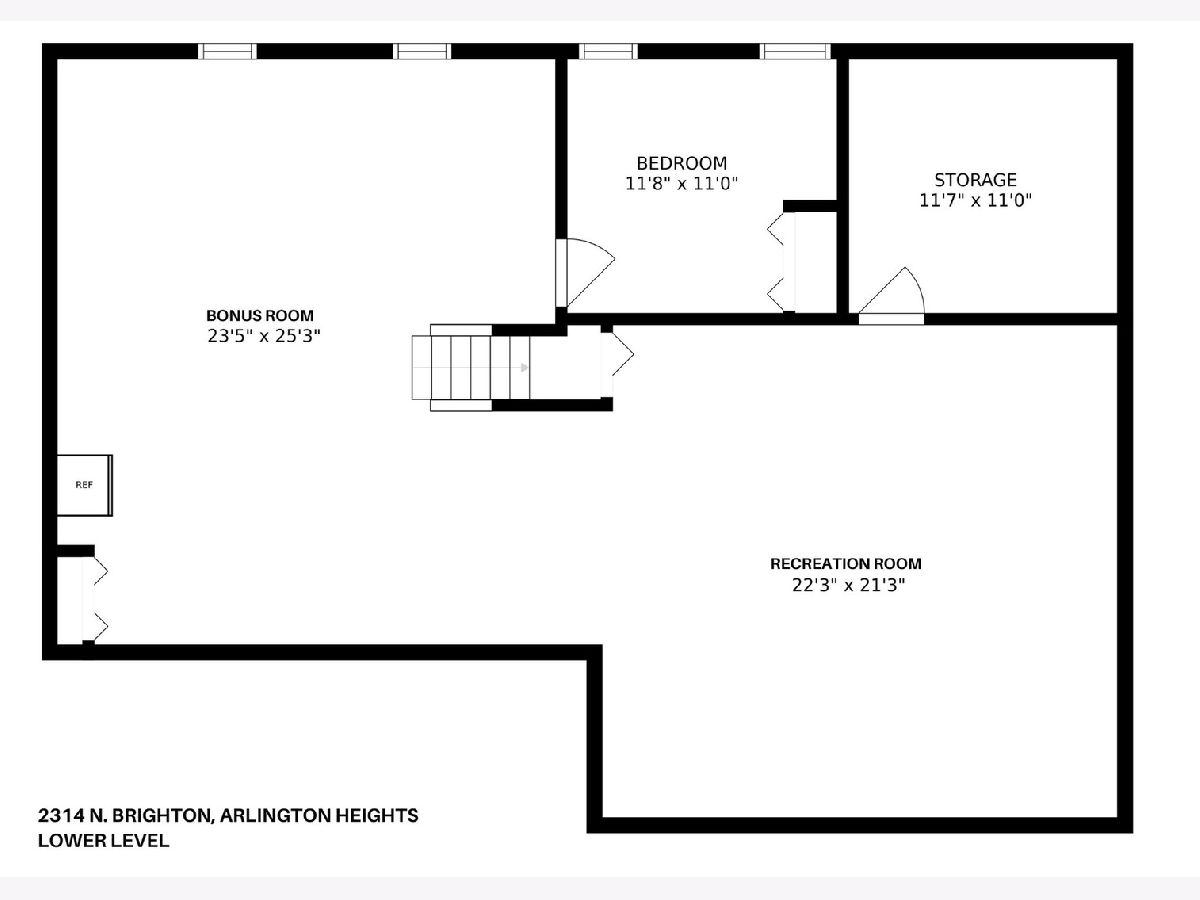
Room Specifics
Total Bedrooms: 5
Bedrooms Above Ground: 4
Bedrooms Below Ground: 1
Dimensions: —
Floor Type: Hardwood
Dimensions: —
Floor Type: Hardwood
Dimensions: —
Floor Type: Hardwood
Dimensions: —
Floor Type: —
Full Bathrooms: 3
Bathroom Amenities: Whirlpool,Separate Shower,Double Sink
Bathroom in Basement: 0
Rooms: Eating Area,Recreation Room,Bedroom 5,Bonus Room,Storage,Foyer
Basement Description: Finished
Other Specifics
| 2 | |
| — | |
| Concrete | |
| Brick Paver Patio | |
| Corner Lot | |
| 10800 | |
| — | |
| Full | |
| Hardwood Floors, First Floor Laundry, Some Carpeting, Granite Counters, Separate Dining Room | |
| Range, Microwave, Dishwasher, Refrigerator, Washer, Dryer, Disposal, Stainless Steel Appliance(s), Gas Cooktop, Gas Oven | |
| Not in DB | |
| Park, Tennis Court(s), Curbs, Sidewalks, Street Lights, Street Paved | |
| — | |
| — | |
| — |
Tax History
| Year | Property Taxes |
|---|---|
| 2020 | $10,946 |
Contact Agent
Nearby Similar Homes
Nearby Sold Comparables
Contact Agent
Listing Provided By
Baird & Warner





