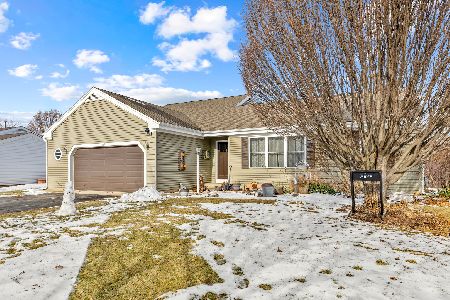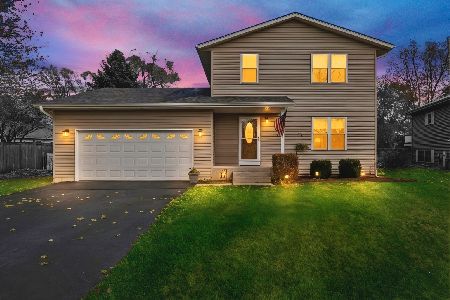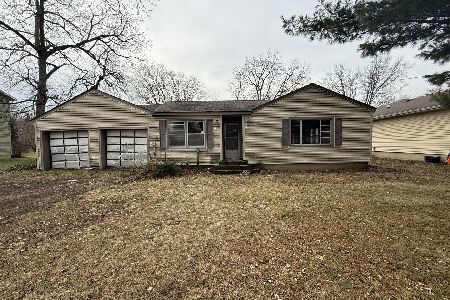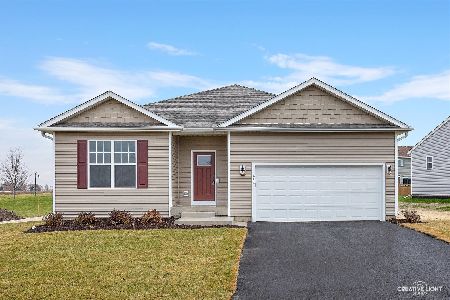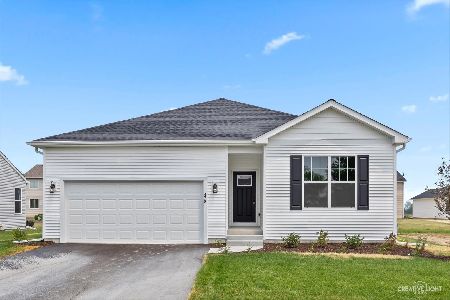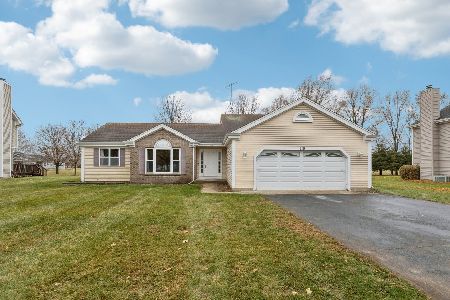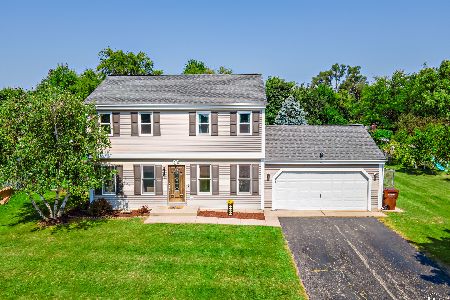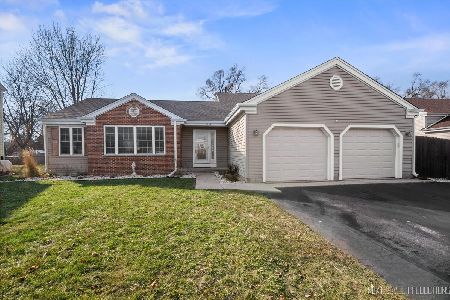1114 Foxglove Lane, Marengo, Illinois 60152
$192,000
|
Sold
|
|
| Status: | Closed |
| Sqft: | 1,600 |
| Cost/Sqft: | $125 |
| Beds: | 4 |
| Baths: | 2 |
| Year Built: | 1999 |
| Property Taxes: | $4,721 |
| Days On Market: | 6514 |
| Lot Size: | 0,00 |
Description
Immaculate home that is in Move-In Condition! Open floor plan featuring a bright and spacious living room w/vaulted ceiling & FP, Gorgeous Kitchen w/island, breakfast area & Dining room with sliding glass doors leading to 27x12 deck and Large fenced in yard that back up to bike trail. Finished Lower level w/FR, BR and spacious utility rm. Many Upgrades throughout! *** Seller will look at ALL Offers! ***
Property Specifics
| Single Family | |
| — | |
| Tri-Level | |
| 1999 | |
| Partial | |
| — | |
| No | |
| — |
| Mc Henry | |
| — | |
| 0 / Not Applicable | |
| None | |
| Public | |
| Public Sewer | |
| 06843169 | |
| 1125329024 |
Property History
| DATE: | EVENT: | PRICE: | SOURCE: |
|---|---|---|---|
| 17 Feb, 2009 | Sold | $192,000 | MRED MLS |
| 14 Jan, 2009 | Under contract | $199,900 | MRED MLS |
| — | Last price change | $205,000 | MRED MLS |
| 28 Mar, 2008 | Listed for sale | $219,900 | MRED MLS |
Room Specifics
Total Bedrooms: 4
Bedrooms Above Ground: 4
Bedrooms Below Ground: 0
Dimensions: —
Floor Type: Carpet
Dimensions: —
Floor Type: Carpet
Dimensions: —
Floor Type: —
Full Bathrooms: 2
Bathroom Amenities: —
Bathroom in Basement: 0
Rooms: Eating Area
Basement Description: Finished,Crawl
Other Specifics
| 2 | |
| Concrete Perimeter | |
| Asphalt | |
| Deck | |
| Fenced Yard | |
| 187X65X138X116 | |
| Full | |
| Full | |
| Vaulted/Cathedral Ceilings | |
| Range, Dishwasher, Refrigerator, Washer, Dryer, Disposal | |
| Not in DB | |
| Street Lights, Street Paved | |
| — | |
| — | |
| Gas Log |
Tax History
| Year | Property Taxes |
|---|---|
| 2009 | $4,721 |
Contact Agent
Nearby Similar Homes
Nearby Sold Comparables
Contact Agent
Listing Provided By
RE/MAX Connections II

