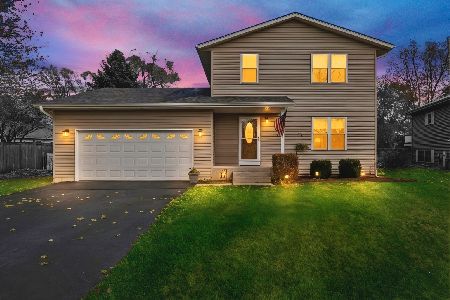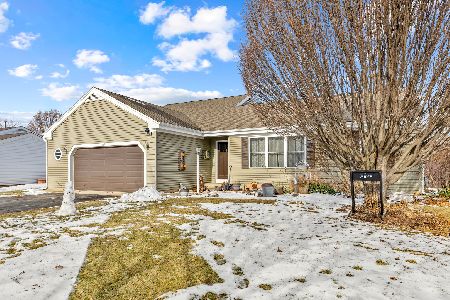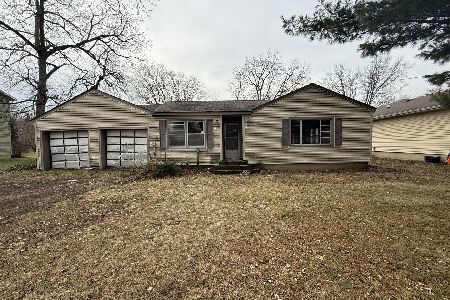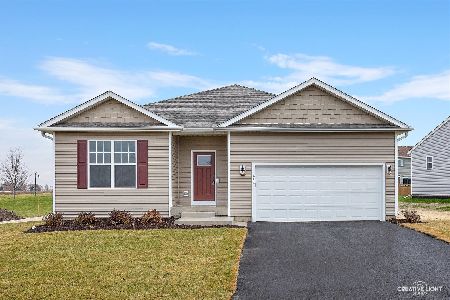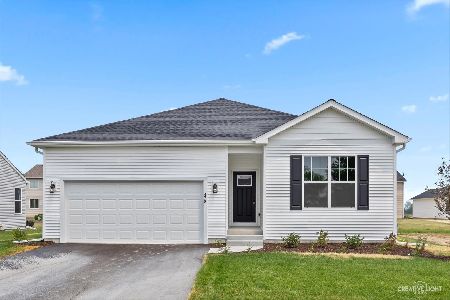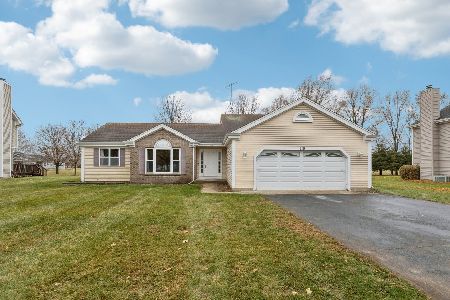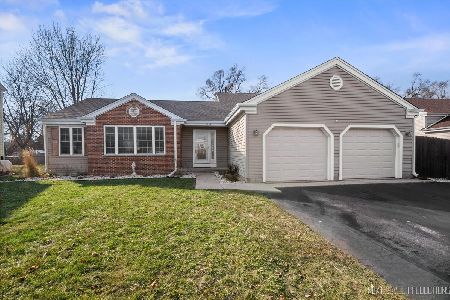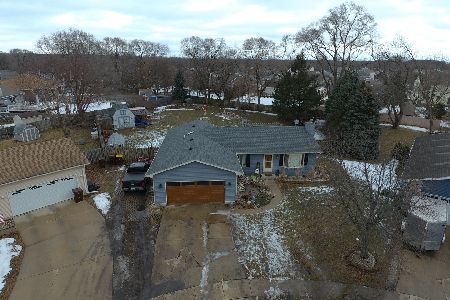1134 Foxglove Lane, Marengo, Illinois 60152
$200,000
|
Sold
|
|
| Status: | Closed |
| Sqft: | 1,770 |
| Cost/Sqft: | $113 |
| Beds: | 4 |
| Baths: | 4 |
| Year Built: | 2004 |
| Property Taxes: | $4,658 |
| Days On Market: | 2878 |
| Lot Size: | 0,29 |
Description
Great home for a large family, this 4 Bedroom Tri-Level with 3.5 Baths was just refurbished and is ready to move into and enjoy. Large eat-in Kitchen overlooks the spacious deck with outdoor grill area and large fenced yard. Huge family room in the English Lower Level features a brick fireplace, the lower level also features a full bath, 4th Bedroom, and an office with convenient access to the laundry and mechanicals. Finished heated 2 car garage has a half bath and a utility sink! Huge driveway can easily fit 5 cars (ample street parking as well) for those family get togethers. See it soon, won't last!!
Property Specifics
| Single Family | |
| — | |
| Tri-Level | |
| 2004 | |
| English | |
| — | |
| No | |
| 0.29 |
| Mc Henry | |
| — | |
| 0 / Not Applicable | |
| None | |
| Public | |
| Public Sewer | |
| 09881152 | |
| 1125329022 |
Nearby Schools
| NAME: | DISTRICT: | DISTANCE: | |
|---|---|---|---|
|
Grade School
Locust Elementary School |
165 | — | |
|
Middle School
Marengo Community Middle School |
165 | Not in DB | |
|
High School
Marengo High School |
154 | Not in DB | |
Property History
| DATE: | EVENT: | PRICE: | SOURCE: |
|---|---|---|---|
| 20 Apr, 2018 | Sold | $200,000 | MRED MLS |
| 16 Mar, 2018 | Under contract | $199,900 | MRED MLS |
| 12 Mar, 2018 | Listed for sale | $199,900 | MRED MLS |
| 29 Mar, 2024 | Sold | $341,000 | MRED MLS |
| 19 Feb, 2024 | Under contract | $320,000 | MRED MLS |
| 15 Feb, 2024 | Listed for sale | $320,000 | MRED MLS |
Room Specifics
Total Bedrooms: 4
Bedrooms Above Ground: 4
Bedrooms Below Ground: 0
Dimensions: —
Floor Type: Wood Laminate
Dimensions: —
Floor Type: Wood Laminate
Dimensions: —
Floor Type: Carpet
Full Bathrooms: 4
Bathroom Amenities: —
Bathroom in Basement: 1
Rooms: Den,Office,Pantry
Basement Description: Finished
Other Specifics
| 2.5 | |
| Concrete Perimeter | |
| Asphalt | |
| Deck | |
| Park Adjacent | |
| 73X172X94X149 | |
| Full,Pull Down Stair | |
| Full | |
| — | |
| Range, Dishwasher, High End Refrigerator, Washer, Dryer, Stainless Steel Appliance(s), Range Hood | |
| Not in DB | |
| Street Lights, Street Paved | |
| — | |
| — | |
| Gas Log |
Tax History
| Year | Property Taxes |
|---|---|
| 2018 | $4,658 |
| 2024 | $5,639 |
Contact Agent
Nearby Similar Homes
Nearby Sold Comparables
Contact Agent
Listing Provided By
RE/MAX Connections II

