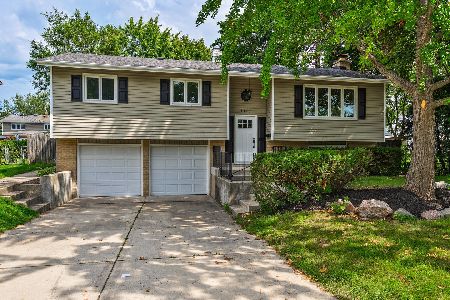1114 Greenwood Drive, Mount Prospect, Illinois 60056
$487,900
|
Sold
|
|
| Status: | Closed |
| Sqft: | 2,462 |
| Cost/Sqft: | $197 |
| Beds: | 4 |
| Baths: | 3 |
| Year Built: | — |
| Property Taxes: | $10,819 |
| Days On Market: | 903 |
| Lot Size: | 0,20 |
Description
**SOLD IN THE PLN*** If you're looking for spacious two-story in the very desirable Hersey high school district (ranked in the top 5% of IL HS's), you've come to the right place! Besides the great curb appeal when you pull up, you'll love the concrete driveway, attached garage, semi finished basement, better-than-average room sizes, and good location, close to everything. Enjoy the outdoors in any weather with your spacious covered front porch! You'll appreciate other extras & upgrades this home offers, such as hardwood flooring throughout, family/entertainment room w/skylight & bonus wet bar area, and the updated kitchen w/casual eat-in table space overlooking the backyard. Other updates and/or features include: Marvin replacement windows, vinyl siding, newer high efficiency furnace (2021), new garage door opener/transmitters/keypad (2023), newer slider door in family room (2018), new basement replacement windows (2018), 200 AMP electric service (2013), and bathrooms remodeled in 2013. Kitchen updated w/newer granite countertops (2019), black appliances (Bosch oven/range/dishwasher, Whirlpool built-in double-oven), and oak cabinets. Pull-down attic w/storage in the garage! Wash tub/sink w/the basement laundry. Only about 5 blocks away to River Trails Park w/mini-golf, pool, splash pad, and a driving range. Close to Randhurst Mall for shopping! Stop by and see this well priced home!
Property Specifics
| Single Family | |
| — | |
| — | |
| — | |
| — | |
| — | |
| No | |
| 0.2 |
| Cook | |
| — | |
| — / Not Applicable | |
| — | |
| — | |
| — | |
| 11810641 | |
| 03263190190000 |
Nearby Schools
| NAME: | DISTRICT: | DISTANCE: | |
|---|---|---|---|
|
Grade School
Euclid Elementary School |
26 | — | |
|
Middle School
River Trails Middle School |
26 | Not in DB | |
|
High School
John Hersey High School |
214 | Not in DB | |
Property History
| DATE: | EVENT: | PRICE: | SOURCE: |
|---|---|---|---|
| 30 Aug, 2023 | Sold | $487,900 | MRED MLS |
| 4 Aug, 2023 | Under contract | $485,000 | MRED MLS |
| 2 Aug, 2023 | Listed for sale | $485,000 | MRED MLS |
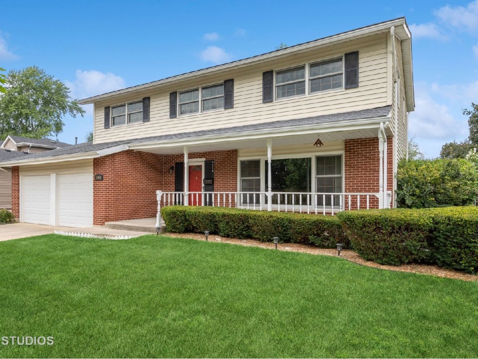
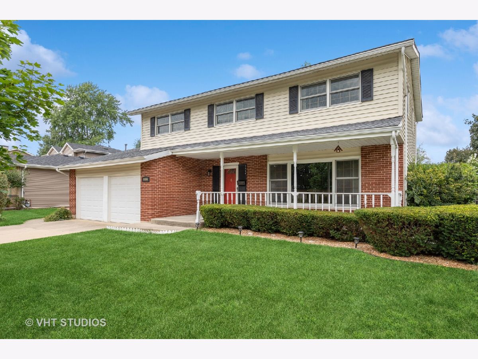
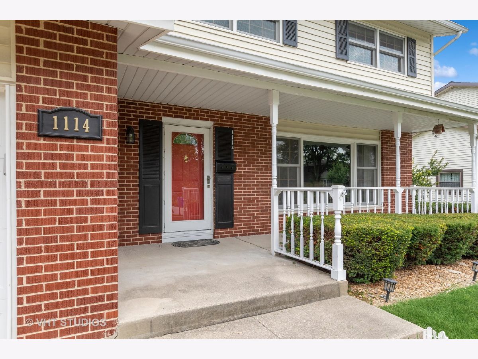
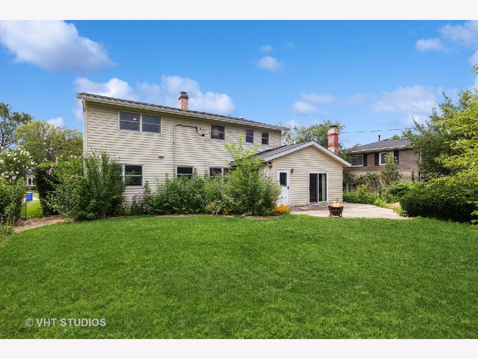
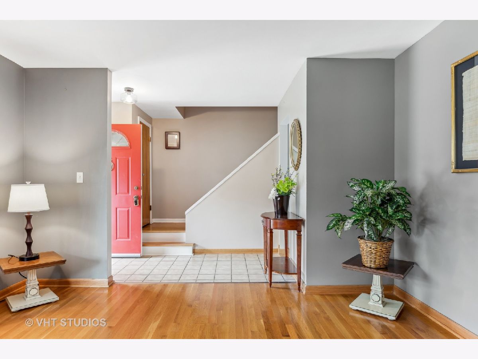
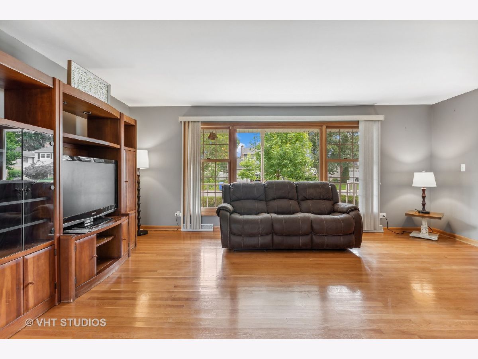
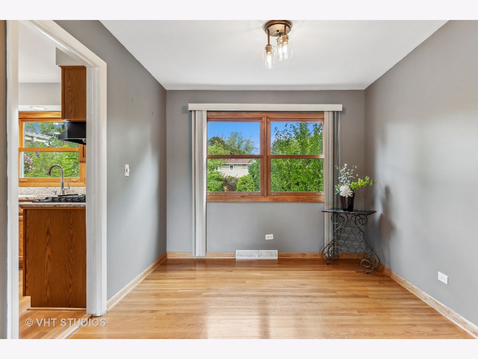
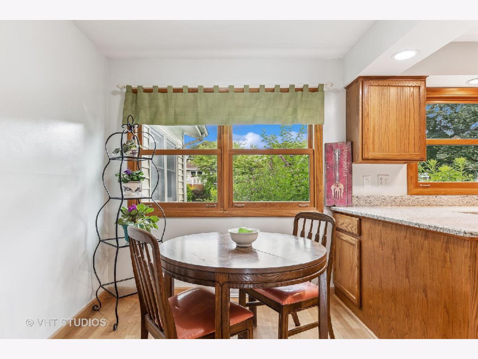
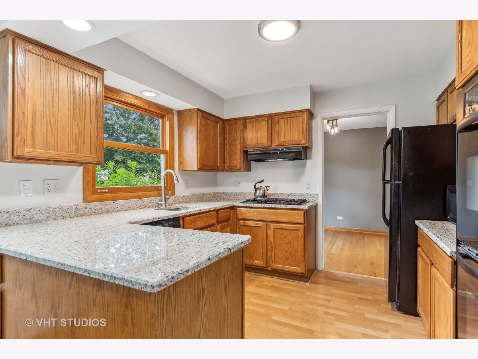
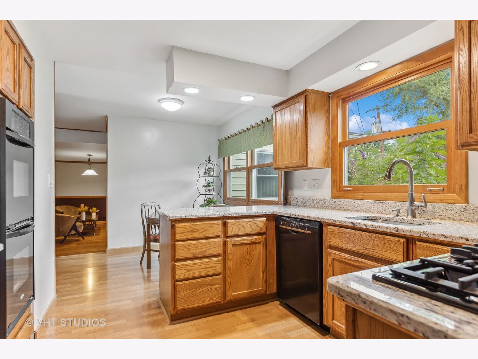
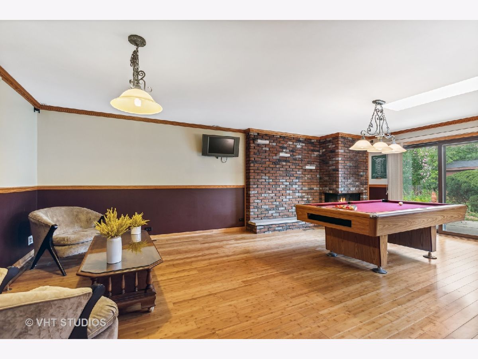
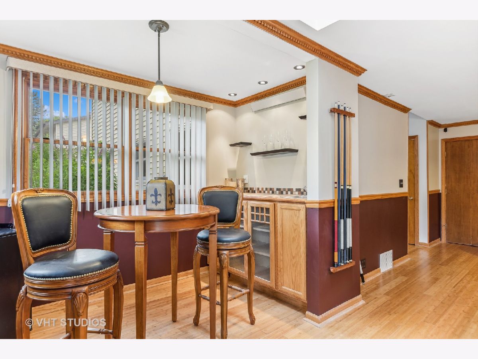
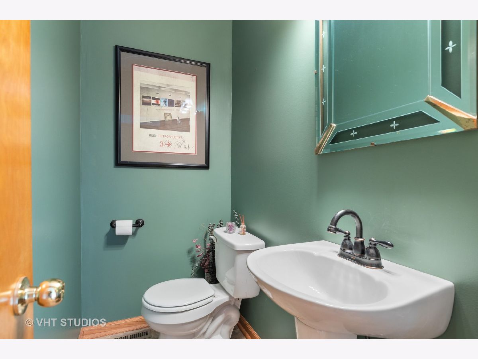
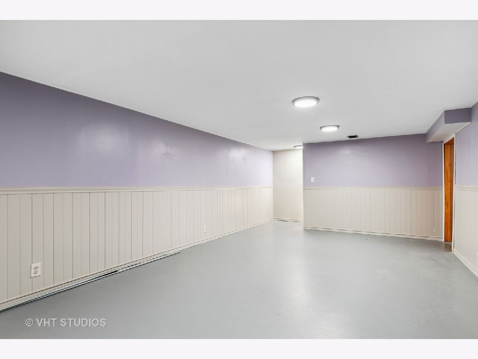
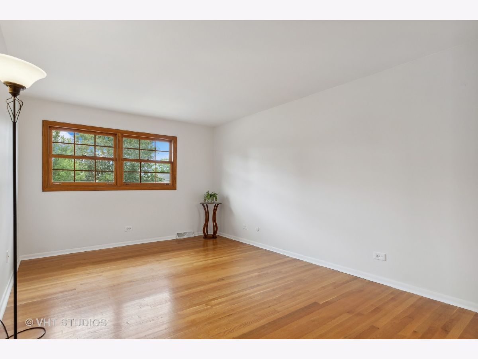
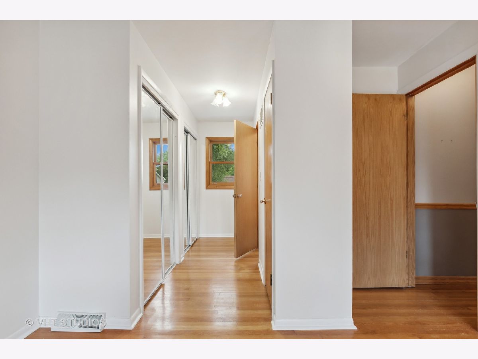
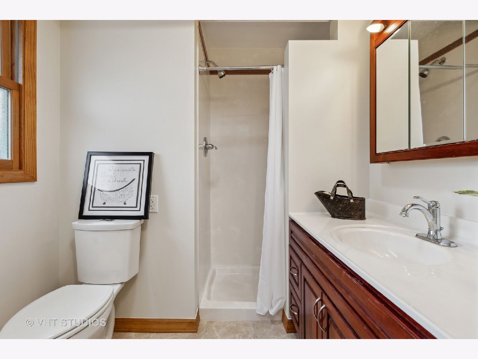
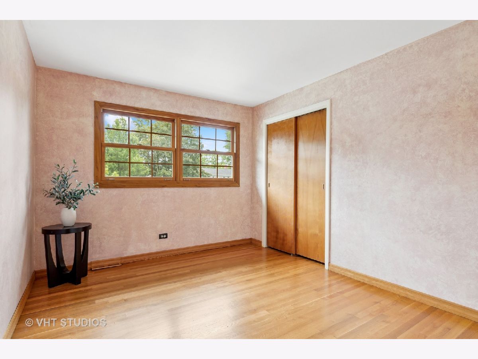
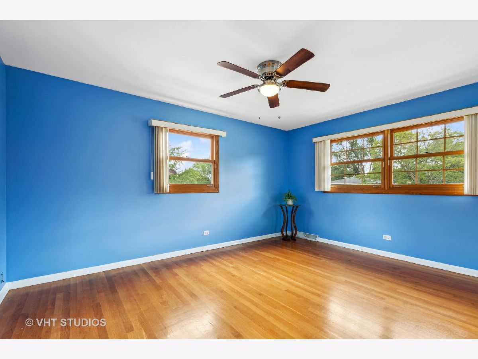
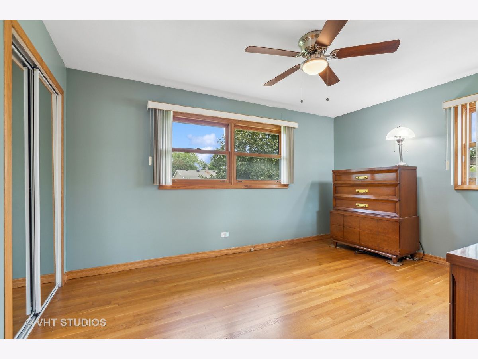
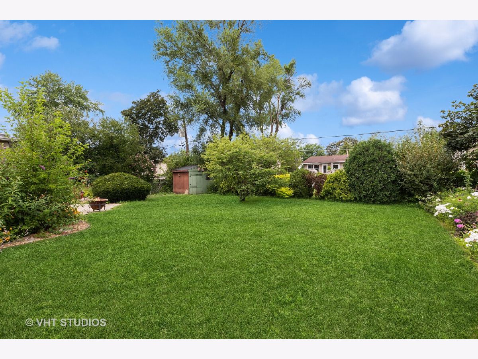
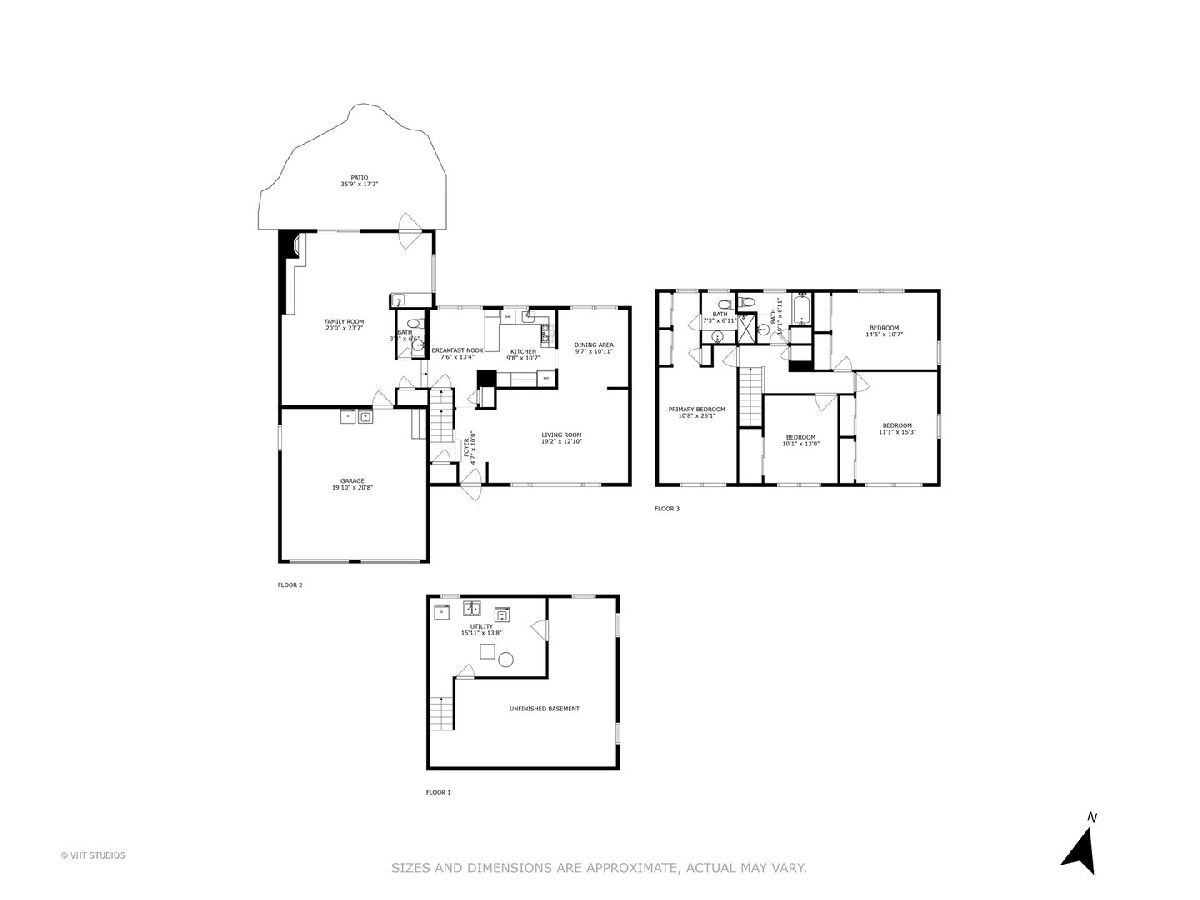
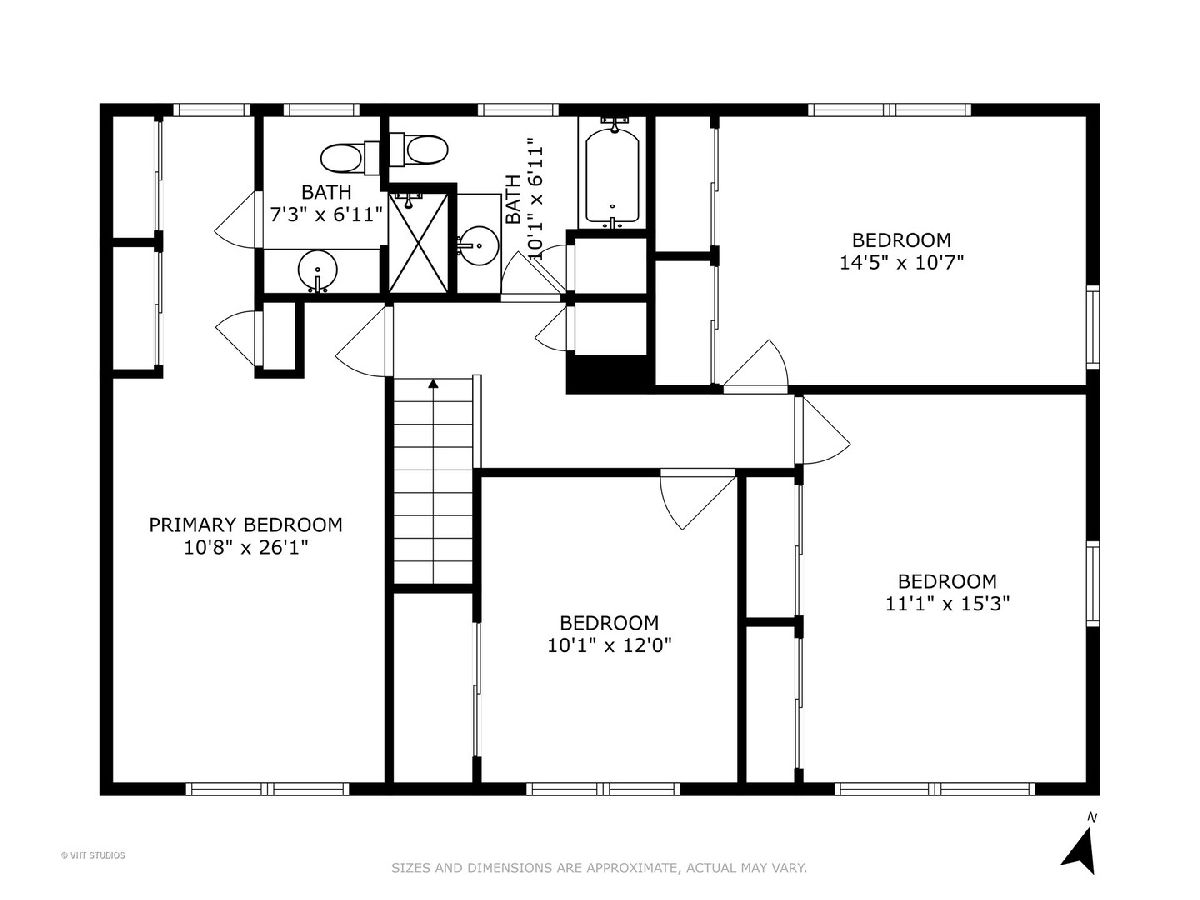
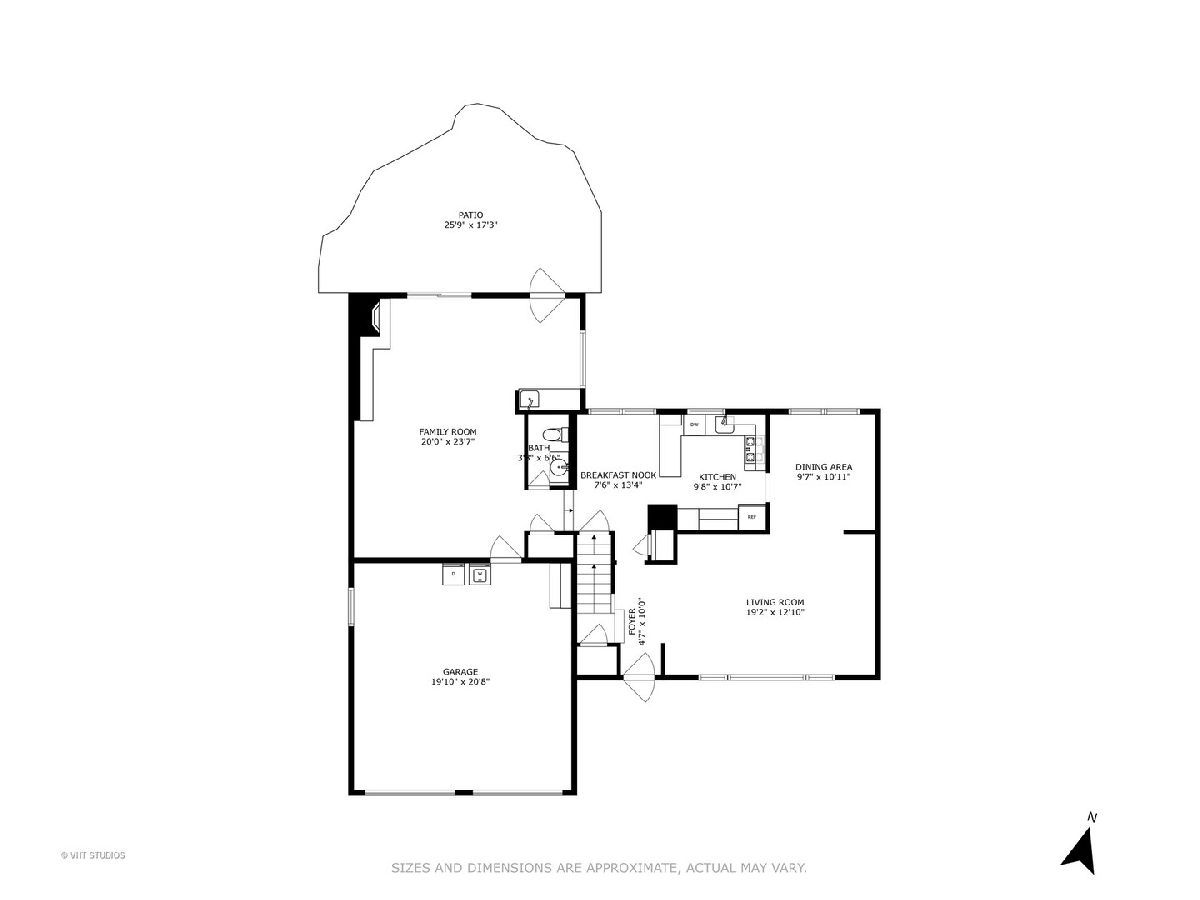
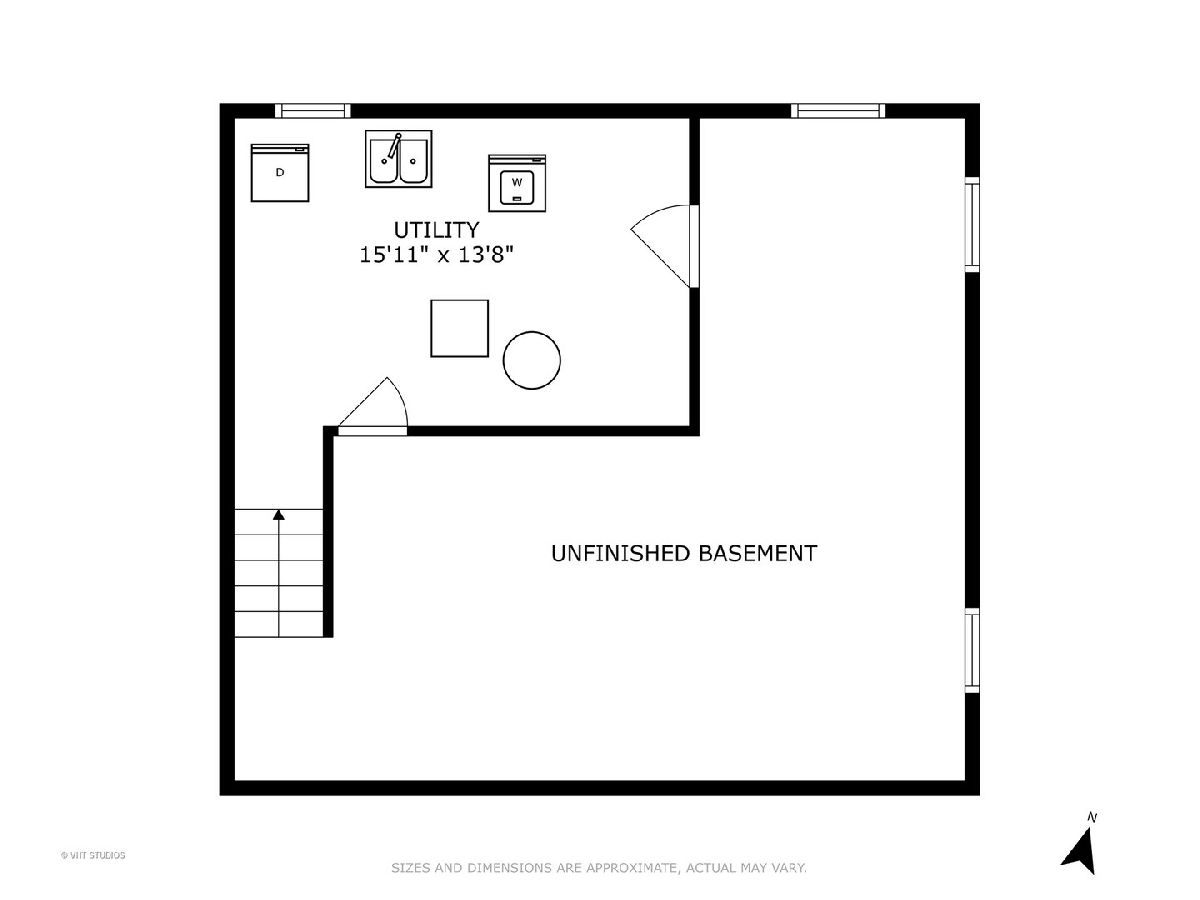
Room Specifics
Total Bedrooms: 4
Bedrooms Above Ground: 4
Bedrooms Below Ground: 0
Dimensions: —
Floor Type: —
Dimensions: —
Floor Type: —
Dimensions: —
Floor Type: —
Full Bathrooms: 3
Bathroom Amenities: —
Bathroom in Basement: 0
Rooms: —
Basement Description: Partially Finished
Other Specifics
| 2 | |
| — | |
| — | |
| — | |
| — | |
| 69X125 | |
| — | |
| — | |
| — | |
| — | |
| Not in DB | |
| — | |
| — | |
| — | |
| — |
Tax History
| Year | Property Taxes |
|---|---|
| 2023 | $10,819 |
Contact Agent
Nearby Similar Homes
Nearby Sold Comparables
Contact Agent
Listing Provided By
Baird & Warner






