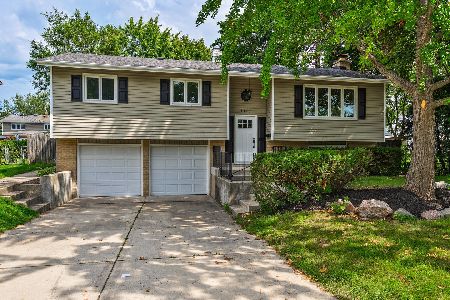1117 Dogwood Lane, Mount Prospect, Illinois 60056
$296,000
|
Sold
|
|
| Status: | Closed |
| Sqft: | 2,462 |
| Cost/Sqft: | $122 |
| Beds: | 4 |
| Baths: | 3 |
| Year Built: | 1963 |
| Property Taxes: | $8,029 |
| Days On Market: | 4674 |
| Lot Size: | 0,20 |
Description
Lovely Colonial features eat-in kitchen with sliding doors to deck, vaulted ceilings and skylights, family room with fireplace, and finished basement! AS IS. OCCUPIED- 24 HR NOTICE REQUIRED. SHOWINGS 4/22 5-8 PM, 4/24 AND 4/29 AFTER 12. SELLER DOES NOT GUARANTEE VACANCY AT CLOSING. Info not guaranteed. No survey or disclosures. EM must be CERTIFIED funds. Eligible under Freddie Mac First Look Initiative through 4/22
Property Specifics
| Single Family | |
| — | |
| — | |
| 1963 | |
| Full | |
| — | |
| No | |
| 0.2 |
| Cook | |
| Brickman Manor | |
| 0 / Not Applicable | |
| None | |
| Public | |
| Public Sewer | |
| 08306746 | |
| 03263190120000 |
Property History
| DATE: | EVENT: | PRICE: | SOURCE: |
|---|---|---|---|
| 11 Jun, 2013 | Sold | $296,000 | MRED MLS |
| 23 Apr, 2013 | Under contract | $299,900 | MRED MLS |
| 3 Apr, 2013 | Listed for sale | $299,900 | MRED MLS |
Room Specifics
Total Bedrooms: 4
Bedrooms Above Ground: 4
Bedrooms Below Ground: 0
Dimensions: —
Floor Type: —
Dimensions: —
Floor Type: —
Dimensions: —
Floor Type: —
Full Bathrooms: 3
Bathroom Amenities: —
Bathroom in Basement: 0
Rooms: Recreation Room
Basement Description: Finished
Other Specifics
| 2 | |
| — | |
| — | |
| Deck, Above Ground Pool | |
| Fenced Yard | |
| 69X125 | |
| — | |
| Full | |
| Vaulted/Cathedral Ceilings, Skylight(s) | |
| — | |
| Not in DB | |
| — | |
| — | |
| — | |
| — |
Tax History
| Year | Property Taxes |
|---|---|
| 2013 | $8,029 |
Contact Agent
Nearby Similar Homes
Nearby Sold Comparables
Contact Agent
Listing Provided By
Coldwell Banker Residential











