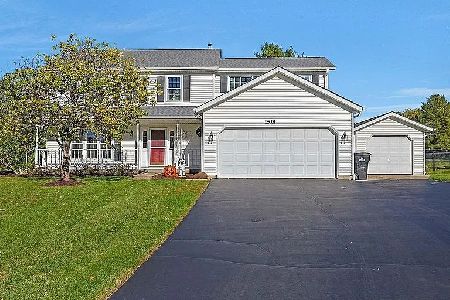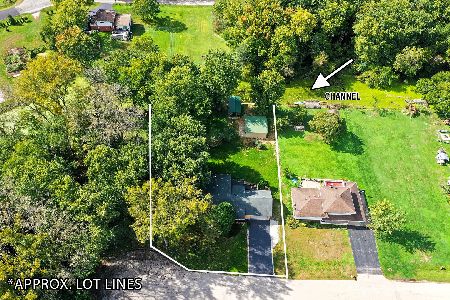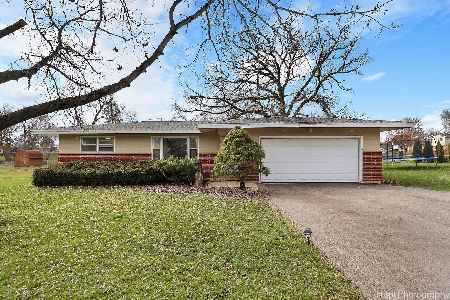1114 Jasper Drive, Johnsburg, Illinois 60051
$138,500
|
Sold
|
|
| Status: | Closed |
| Sqft: | 980 |
| Cost/Sqft: | $141 |
| Beds: | 3 |
| Baths: | 2 |
| Year Built: | 1973 |
| Property Taxes: | $3,324 |
| Days On Market: | 5260 |
| Lot Size: | 0,00 |
Description
Lovingly cared and updated ranch with finished basement. Newer flooring, trim, paint, window treatments, all stainless appliances, counters & hardware. Lower level with family room, 4th bedroom and full bath. X-tra large garage with hot & cold running water and rough-in for heat. Enjoy the peace and privacy of the deck with gas for grill & heater. NOT a short sale or foreclosure, just a good old fashion value! AS-IS
Property Specifics
| Single Family | |
| — | |
| Ranch | |
| 1973 | |
| Full | |
| — | |
| No | |
| — |
| Mc Henry | |
| — | |
| 0 / Not Applicable | |
| None | |
| Private,Community Well | |
| Septic-Private | |
| 07866477 | |
| 1007228003 |
Nearby Schools
| NAME: | DISTRICT: | DISTANCE: | |
|---|---|---|---|
|
Grade School
James C Bush Elementary School |
12 | — | |
|
Middle School
Johnsburg Junior High School |
12 | Not in DB | |
|
High School
Johnsburg High School |
12 | Not in DB | |
Property History
| DATE: | EVENT: | PRICE: | SOURCE: |
|---|---|---|---|
| 5 Mar, 2009 | Sold | $157,000 | MRED MLS |
| 21 Nov, 2008 | Under contract | $159,000 | MRED MLS |
| 5 Nov, 2008 | Listed for sale | $159,000 | MRED MLS |
| 30 Sep, 2011 | Sold | $138,500 | MRED MLS |
| 5 Aug, 2011 | Under contract | $138,500 | MRED MLS |
| 26 Jul, 2011 | Listed for sale | $138,500 | MRED MLS |
Room Specifics
Total Bedrooms: 4
Bedrooms Above Ground: 3
Bedrooms Below Ground: 1
Dimensions: —
Floor Type: Carpet
Dimensions: —
Floor Type: Carpet
Dimensions: —
Floor Type: Carpet
Full Bathrooms: 2
Bathroom Amenities: Whirlpool
Bathroom in Basement: 1
Rooms: Deck,Storage
Basement Description: Finished
Other Specifics
| 3 | |
| Concrete Perimeter | |
| Asphalt | |
| Deck, Outdoor Fireplace | |
| Corner Lot | |
| 83 X 25 X 89 X 108 X 114 | |
| Pull Down Stair,Unfinished | |
| None | |
| Wood Laminate Floors, First Floor Bedroom | |
| Range, Dishwasher, Refrigerator, Freezer, Washer, Dryer, Stainless Steel Appliance(s) | |
| Not in DB | |
| Street Lights, Street Paved | |
| — | |
| — | |
| — |
Tax History
| Year | Property Taxes |
|---|---|
| 2009 | $3,057 |
| 2011 | $3,324 |
Contact Agent
Nearby Similar Homes
Nearby Sold Comparables
Contact Agent
Listing Provided By
RE/MAX Plaza










