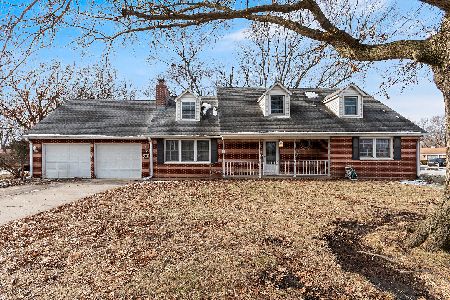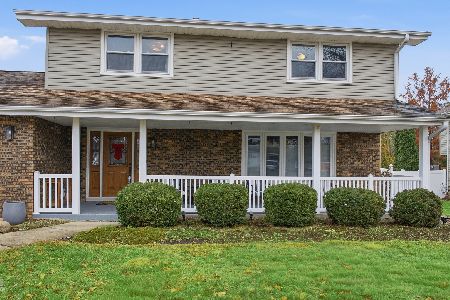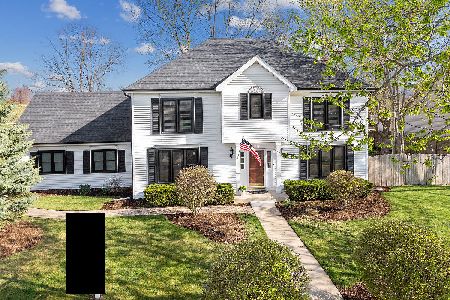1114 Kensington Street, Shorewood, Illinois 60404
$167,259
|
Sold
|
|
| Status: | Closed |
| Sqft: | 1,974 |
| Cost/Sqft: | $84 |
| Beds: | 3 |
| Baths: | 2 |
| Year Built: | 1993 |
| Property Taxes: | $5,447 |
| Days On Market: | 4231 |
| Lot Size: | 0,29 |
Description
1 level living home is now available in Shorewood. 3 bedrooms & 2 full bath brick fronted ranch w/basement. Formal living & dining room.Generous size family rm + sun rm w/sliding door leading to huge & fenced in backyard. Kitchen has table space & pantry closet. Private master suite w/bath & walk-in closet. 1st flr laundry room. Needs light duty work but this home is worth the effort. Strong investment opportunity!
Property Specifics
| Single Family | |
| — | |
| Ranch | |
| 1993 | |
| Partial | |
| RANCH | |
| No | |
| 0.29 |
| Will | |
| Westfield | |
| 0 / Not Applicable | |
| None | |
| Public | |
| Public Sewer | |
| 08651676 | |
| 0506161070060000 |
Property History
| DATE: | EVENT: | PRICE: | SOURCE: |
|---|---|---|---|
| 14 Jul, 2014 | Sold | $167,259 | MRED MLS |
| 24 Jun, 2014 | Under contract | $165,000 | MRED MLS |
| 20 Jun, 2014 | Listed for sale | $165,000 | MRED MLS |
Room Specifics
Total Bedrooms: 3
Bedrooms Above Ground: 3
Bedrooms Below Ground: 0
Dimensions: —
Floor Type: —
Dimensions: —
Floor Type: —
Full Bathrooms: 2
Bathroom Amenities: Whirlpool,Separate Shower,Double Sink
Bathroom in Basement: 0
Rooms: Foyer,Sun Room,Workshop
Basement Description: Partially Finished,Crawl
Other Specifics
| 2 | |
| Concrete Perimeter | |
| Concrete | |
| — | |
| Fenced Yard | |
| 84' X 151' X 81' X 171' | |
| Unfinished | |
| Full | |
| Vaulted/Cathedral Ceilings, Hardwood Floors, First Floor Bedroom, First Floor Laundry, First Floor Full Bath | |
| Dishwasher, Refrigerator | |
| Not in DB | |
| Sidewalks, Street Lights, Street Paved | |
| — | |
| — | |
| — |
Tax History
| Year | Property Taxes |
|---|---|
| 2014 | $5,447 |
Contact Agent
Nearby Similar Homes
Nearby Sold Comparables
Contact Agent
Listing Provided By
Spring Realty







