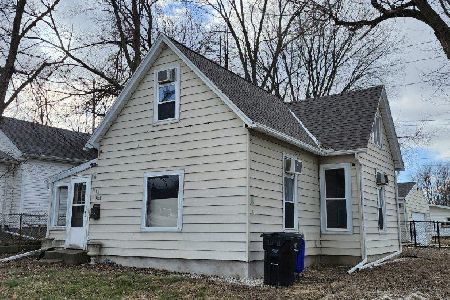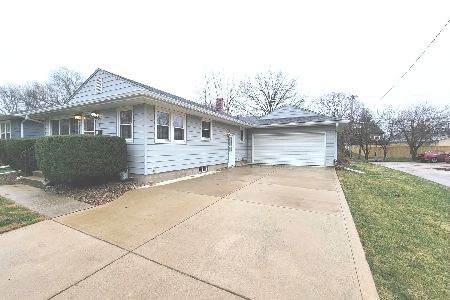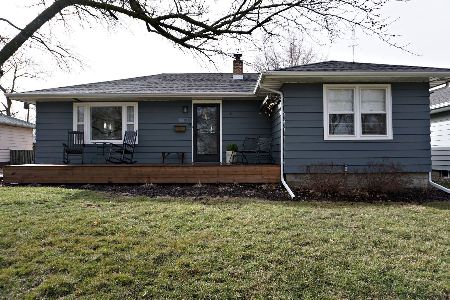1114 Kern Street, Normal, Illinois 61761
$188,000
|
Sold
|
|
| Status: | Closed |
| Sqft: | 4,200 |
| Cost/Sqft: | $47 |
| Beds: | 2 |
| Baths: | 3 |
| Year Built: | 1959 |
| Property Taxes: | $6,386 |
| Days On Market: | 1892 |
| Lot Size: | 0,43 |
Description
Lovely move-in ready stone ranch on a double lot! Almost half an acre with an extra 2 car garage, a rare find in town! This classic brick ranch offers large kitchen/dining room with peninsula and lots of cabinet space, huge family room with cozy fireplace and a formal living room with large windows, lots of light! 2 spacious bedrooms, 2 full baths all on the main level. Finished lower level has huge rec room with tons of space for anything you can imagine - perfect place to hang out! Could be an excellent man cave with the bar area! Large laundry/storage room and half bath as well. Huge double lot features a patio with built in fireplace, lots of mature trees and an extra 2 car garage - great for all your projects and outdoor needs. This is a rare gem! Newer roof, newer water heater, cork floors, genuine crab orchard stone exterior. *Total taxes for both 1114-1116 kern (both lots) is $7466.20 for 2019. Both lots are being sold together*
Property Specifics
| Single Family | |
| — | |
| Ranch | |
| 1959 | |
| Full | |
| — | |
| No | |
| 0.43 |
| Mc Lean | |
| Not Applicable | |
| — / Not Applicable | |
| None | |
| Public | |
| Public Sewer | |
| 10934343 | |
| 1432226030 |
Nearby Schools
| NAME: | DISTRICT: | DISTANCE: | |
|---|---|---|---|
|
Grade School
Oakdale Elementary |
5 | — | |
|
Middle School
Kingsley Jr High |
5 | Not in DB | |
|
High School
Normal Community West High Schoo |
5 | Not in DB | |
Property History
| DATE: | EVENT: | PRICE: | SOURCE: |
|---|---|---|---|
| 12 Feb, 2021 | Sold | $188,000 | MRED MLS |
| 10 Jan, 2021 | Under contract | $198,000 | MRED MLS |
| — | Last price change | $200,000 | MRED MLS |
| 16 Nov, 2020 | Listed for sale | $200,000 | MRED MLS |
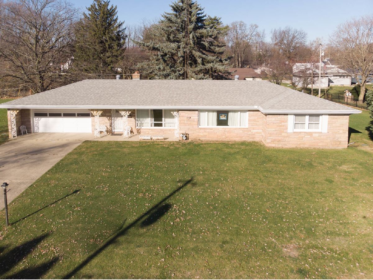
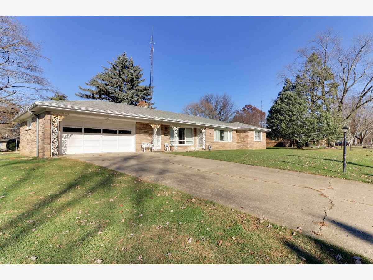
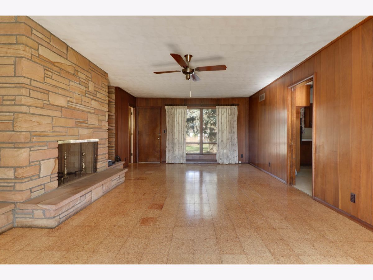
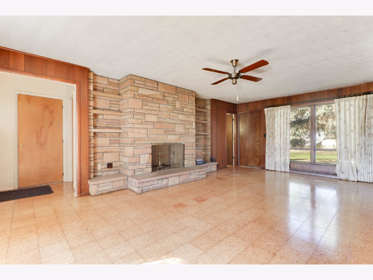
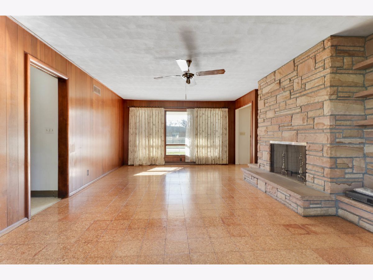
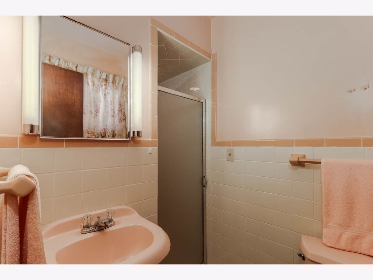
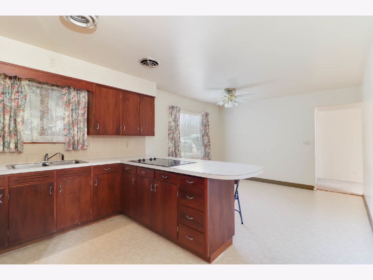
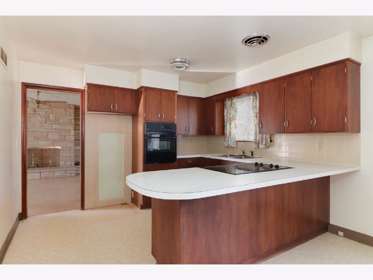
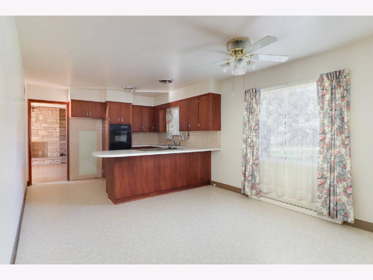
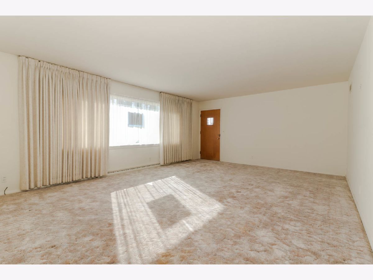
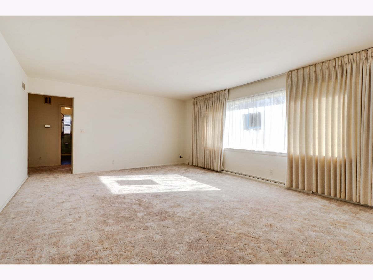
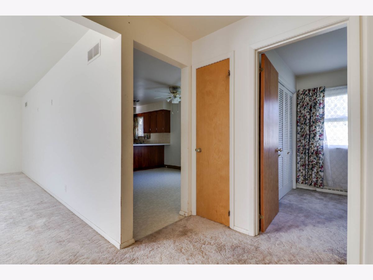
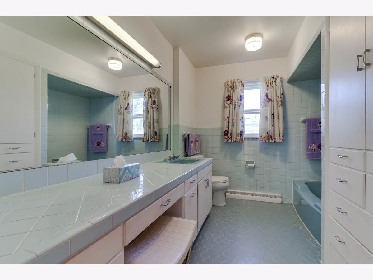
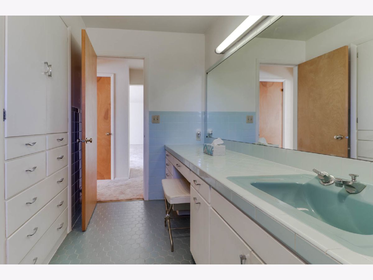
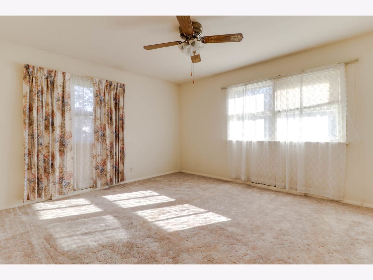
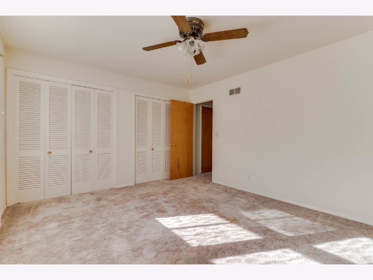
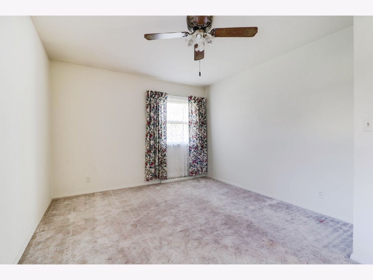

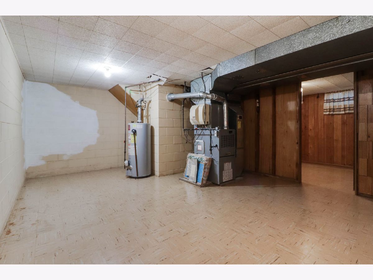
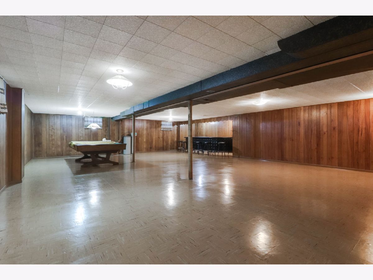
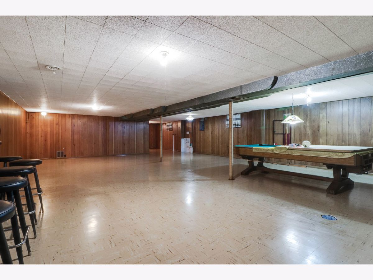
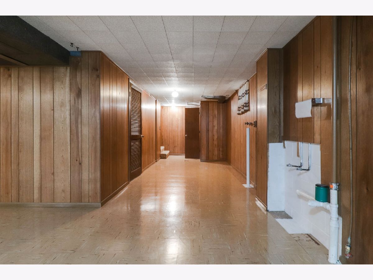
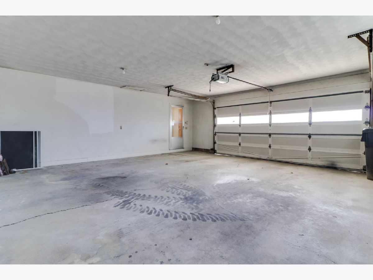
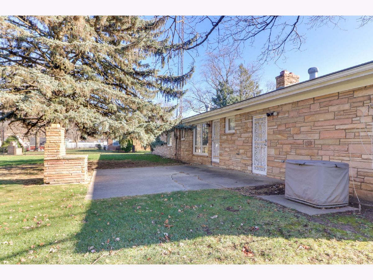
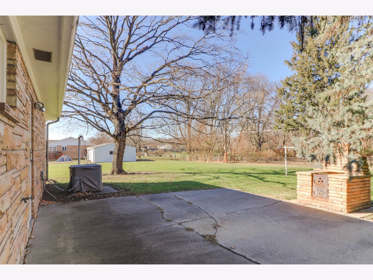
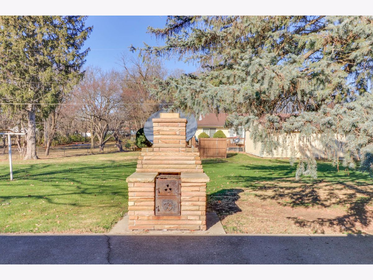
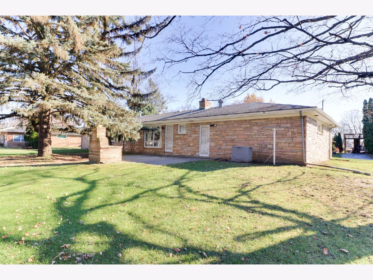
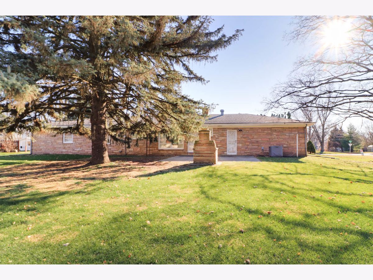
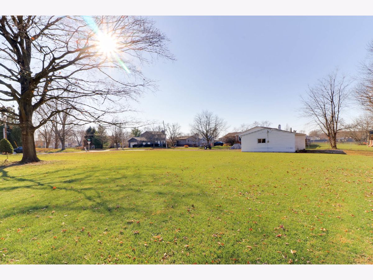
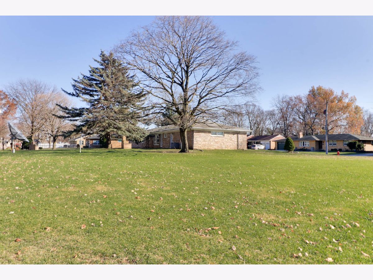
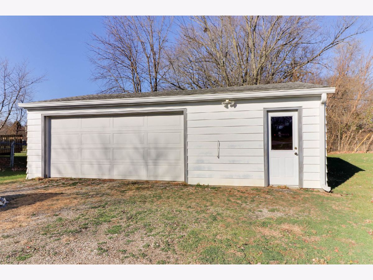
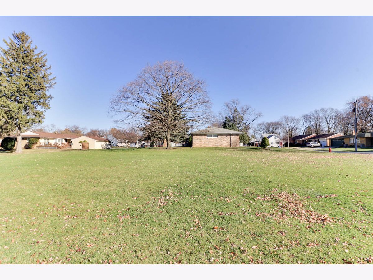
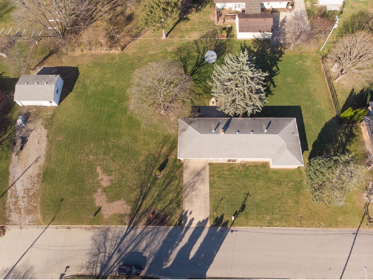
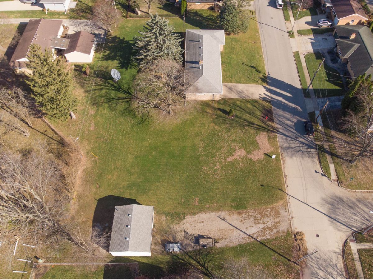
Room Specifics
Total Bedrooms: 2
Bedrooms Above Ground: 2
Bedrooms Below Ground: 0
Dimensions: —
Floor Type: —
Full Bathrooms: 3
Bathroom Amenities: —
Bathroom in Basement: 1
Rooms: No additional rooms
Basement Description: Finished
Other Specifics
| 2 | |
| — | |
| — | |
| Patio, Porch | |
| Mature Trees | |
| 147 X 128 | |
| — | |
| None | |
| First Floor Bedroom, First Floor Full Bath, Built-in Features | |
| Range | |
| Not in DB | |
| — | |
| — | |
| — | |
| Wood Burning |
Tax History
| Year | Property Taxes |
|---|---|
| 2021 | $6,386 |
Contact Agent
Nearby Similar Homes
Nearby Sold Comparables
Contact Agent
Listing Provided By
RE/MAX Rising

