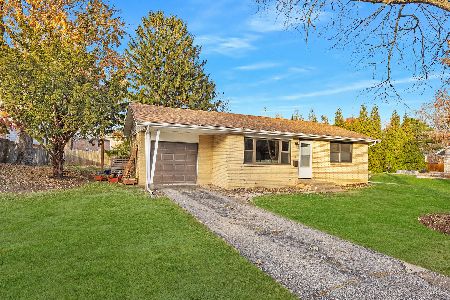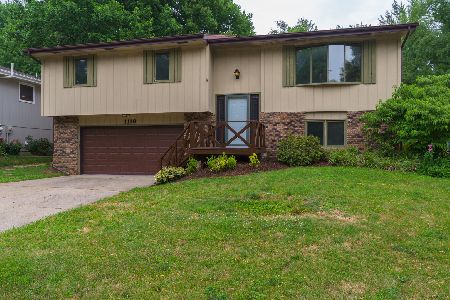1114 Liberty, Normal, Illinois 61761
$150,450
|
Sold
|
|
| Status: | Closed |
| Sqft: | 1,180 |
| Cost/Sqft: | $131 |
| Beds: | 4 |
| Baths: | 3 |
| Year Built: | 1979 |
| Property Taxes: | $3,580 |
| Days On Market: | 3914 |
| Lot Size: | 0,00 |
Description
Excellent Value on this 5 Bedroom 3 bath Bi-Level with park like setting adjoining the Trail. Excellent care both inside and out. Custom wood flooring, floor to ceiling windows viewing nothing but trees! Attractive kitchen , formal dining, patio and deck. Lower level family room with wood burning stove. 2.5 Car Garage. A Must See & Excellent value.
Property Specifics
| Single Family | |
| — | |
| Bi-Level,L Bi-Level | |
| 1979 | |
| Full | |
| — | |
| No | |
| — |
| Mc Lean | |
| Bunker Hill | |
| — / Not Applicable | |
| — | |
| Public | |
| Public Sewer | |
| 10232372 | |
| 1421262036 |
Nearby Schools
| NAME: | DISTRICT: | DISTANCE: | |
|---|---|---|---|
|
Grade School
Fairview Elementary |
5 | — | |
|
Middle School
Parkside Jr High |
5 | Not in DB | |
|
High School
Normal Community High School |
5 | Not in DB | |
Property History
| DATE: | EVENT: | PRICE: | SOURCE: |
|---|---|---|---|
| 30 Jun, 2015 | Sold | $150,450 | MRED MLS |
| 12 May, 2015 | Under contract | $154,500 | MRED MLS |
| 5 May, 2015 | Listed for sale | $154,500 | MRED MLS |
Room Specifics
Total Bedrooms: 5
Bedrooms Above Ground: 4
Bedrooms Below Ground: 1
Dimensions: —
Floor Type: Carpet
Dimensions: —
Floor Type: Carpet
Dimensions: —
Floor Type: Carpet
Dimensions: —
Floor Type: —
Full Bathrooms: 3
Bathroom Amenities: Garden Tub
Bathroom in Basement: 1
Rooms: Other Room,Family Room,Foyer
Basement Description: Finished
Other Specifics
| 2 | |
| — | |
| — | |
| Patio, Deck, Porch | |
| Mature Trees,Landscaped | |
| 48 X 133 | |
| — | |
| Full | |
| First Floor Full Bath, Built-in Features | |
| Dishwasher, Range, Washer, Dryer, Microwave | |
| Not in DB | |
| — | |
| — | |
| — | |
| Wood Burning Stove |
Tax History
| Year | Property Taxes |
|---|---|
| 2015 | $3,580 |
Contact Agent
Nearby Similar Homes
Nearby Sold Comparables
Contact Agent
Listing Provided By
RE/MAX Choice







