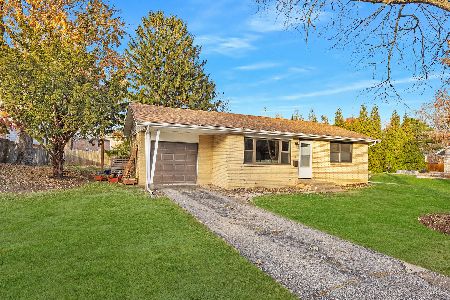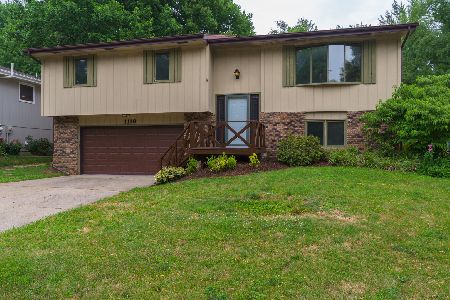1116 Liberty, Normal, Illinois 61761
$155,000
|
Sold
|
|
| Status: | Closed |
| Sqft: | 1,336 |
| Cost/Sqft: | $118 |
| Beds: | 3 |
| Baths: | 3 |
| Year Built: | 1979 |
| Property Taxes: | $3,312 |
| Days On Market: | 3585 |
| Lot Size: | 0,00 |
Description
Parklike Setting that backs up to Constitution Trail. Updated Kitchen Cabinetry w/some glass fronts, under cabinet lighting, Rollout Shelving, Silestone Quartz Countertop, Large Pantry and Whirlpool Gold Stainless Appliances. Beautiful Hardwood Flooring in Foyer, Hall and Kitchen. Both Full Baths updated with Tile Floors, Tiled Tub Surround and Counter Tops. Spacious Master Bedroom with 2 closets. Flex room in lower level (FR, Rec Area, Play Area). A wall could easily be added down there for 4th bedroom. 12x18 Trex deck overlooks treed, deep yard that is fully fenced with access to Constitution Trail. Oversized Garage. New Roof with Metal Flashing 2015. New Garage Door and Opener. All New Ceiling Fans (except Master), Many rooms have recently been painted neutral colors.
Property Specifics
| Single Family | |
| — | |
| Bi-Level | |
| 1979 | |
| Full,None | |
| — | |
| No | |
| — |
| Mc Lean | |
| Bunker Hill | |
| — / Not Applicable | |
| — | |
| Public | |
| Public Sewer | |
| 10181245 | |
| 1421262035 |
Nearby Schools
| NAME: | DISTRICT: | DISTANCE: | |
|---|---|---|---|
|
Grade School
Fairview Elementary |
5 | — | |
|
Middle School
Chiddix Jr High |
5 | Not in DB | |
|
High School
Normal Community High School |
5 | Not in DB | |
Property History
| DATE: | EVENT: | PRICE: | SOURCE: |
|---|---|---|---|
| 6 Nov, 2012 | Sold | $162,500 | MRED MLS |
| 27 Sep, 2012 | Under contract | $169,900 | MRED MLS |
| 18 Sep, 2012 | Listed for sale | $169,900 | MRED MLS |
| 17 Jun, 2016 | Sold | $155,000 | MRED MLS |
| 10 May, 2016 | Under contract | $158,000 | MRED MLS |
| 29 Mar, 2016 | Listed for sale | $165,500 | MRED MLS |
| 11 Aug, 2022 | Sold | $192,200 | MRED MLS |
| 11 Jul, 2022 | Under contract | $190,000 | MRED MLS |
| 8 Jul, 2022 | Listed for sale | $190,000 | MRED MLS |
Room Specifics
Total Bedrooms: 3
Bedrooms Above Ground: 3
Bedrooms Below Ground: 0
Dimensions: —
Floor Type: Carpet
Dimensions: —
Floor Type: Wood Laminate
Full Bathrooms: 3
Bathroom Amenities: Whirlpool
Bathroom in Basement: 1
Rooms: Foyer
Basement Description: Egress Window,Finished
Other Specifics
| 2 | |
| — | |
| — | |
| Deck | |
| Mature Trees,Landscaped | |
| 60X170 | |
| — | |
| Full | |
| First Floor Full Bath | |
| Dishwasher, Refrigerator, Range, Microwave | |
| Not in DB | |
| — | |
| — | |
| — | |
| — |
Tax History
| Year | Property Taxes |
|---|---|
| 2012 | $3,189 |
| 2016 | $3,312 |
| 2022 | $3,881 |
Contact Agent
Nearby Similar Homes
Nearby Sold Comparables
Contact Agent
Listing Provided By
Crowne Realty







