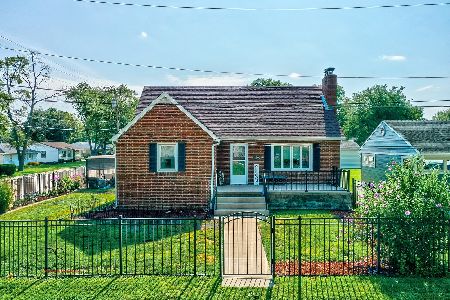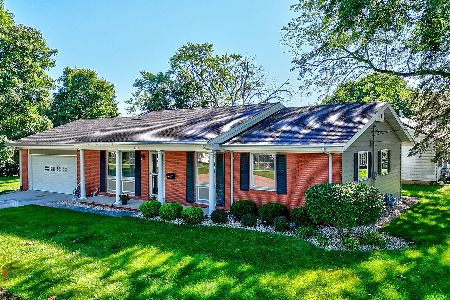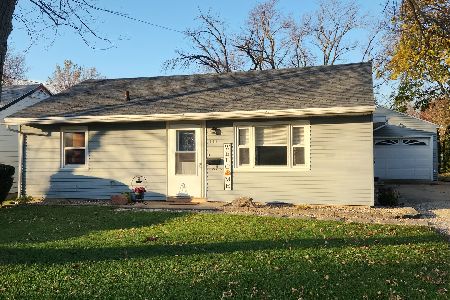1114 Marcy Street, Ottawa, Illinois 61350
$231,500
|
Sold
|
|
| Status: | Closed |
| Sqft: | 1,204 |
| Cost/Sqft: | $196 |
| Beds: | 3 |
| Baths: | 2 |
| Year Built: | 1977 |
| Property Taxes: | $5,455 |
| Days On Market: | 415 |
| Lot Size: | 0,00 |
Description
Welcome to 1114 Marcy Street, a beautifully updated ranch-style home located in the heart of Ottawa. This move-in-ready property offers modern comforts combined with classic charm, making it the perfect choice for first-time buyers, downsizers, or anyone seeking a stylish, low-maintenance home. Fresh updates include new flooring, modern fixtures, and a freshly painted interior with a neutral palette to match any decor. Spacious living areas are bright and welcoming, featuring large windows that flood the space with natural light. Comfortable bedrooms with ample closet space, ensuring everyone has their own retreat. The backyard offers a great space for relaxation or entertaining, with plenty of room for gardening, play, or summer barbecues. There is additional living space in the basement that features a second living room area a large laundry area with room for storage. Located in a friendly neighborhood near schools, parks, and shopping, this home provides the convenience of city living while maintaining a quiet and peaceful atmosphere. Don't miss your chance to own this delightful ranch-style home. Schedule your showing today and fall in love with everything 1114 Marcy St. has to offer!
Property Specifics
| Single Family | |
| — | |
| — | |
| 1977 | |
| — | |
| — | |
| No | |
| — |
| — | |
| — | |
| — / Not Applicable | |
| — | |
| — | |
| — | |
| 12218482 | |
| 2214423021 |
Nearby Schools
| NAME: | DISTRICT: | DISTANCE: | |
|---|---|---|---|
|
High School
Ottawa Township High School |
140 | Not in DB | |
Property History
| DATE: | EVENT: | PRICE: | SOURCE: |
|---|---|---|---|
| 17 Mar, 2025 | Sold | $231,500 | MRED MLS |
| 1 Mar, 2025 | Under contract | $235,500 | MRED MLS |
| — | Last price change | $237,000 | MRED MLS |
| 29 Nov, 2024 | Listed for sale | $237,000 | MRED MLS |

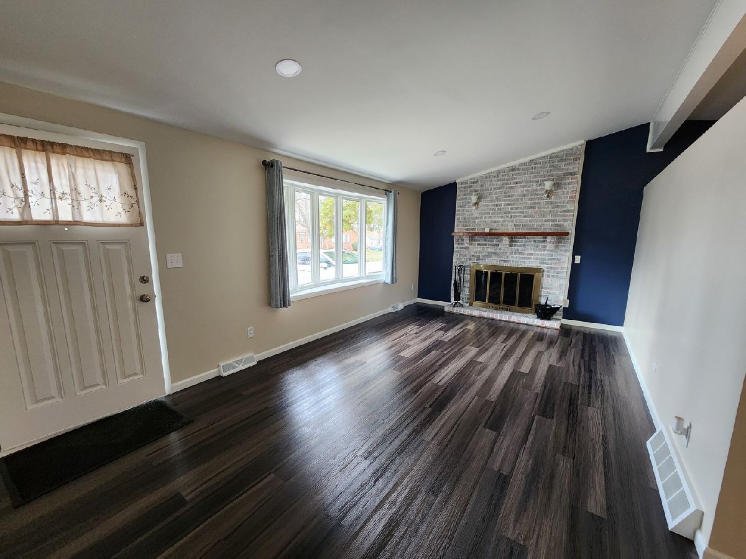
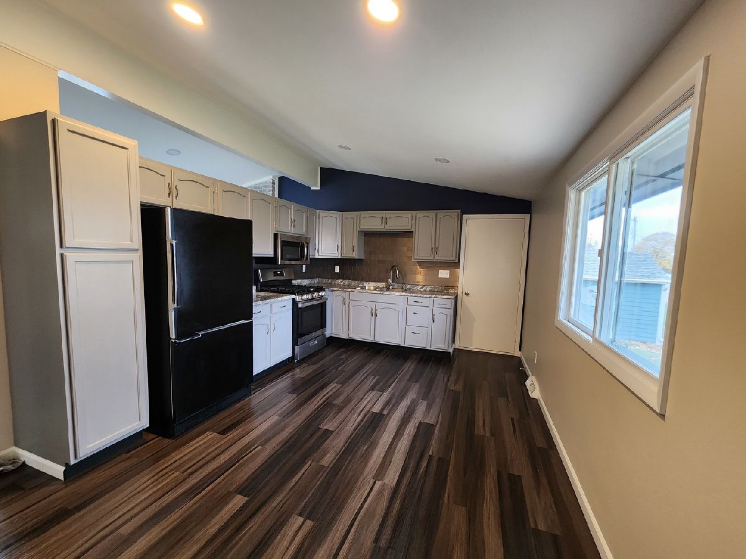
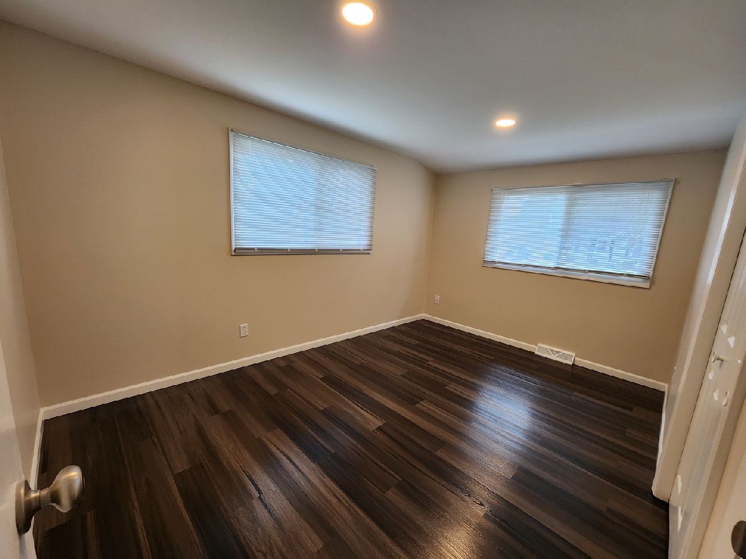
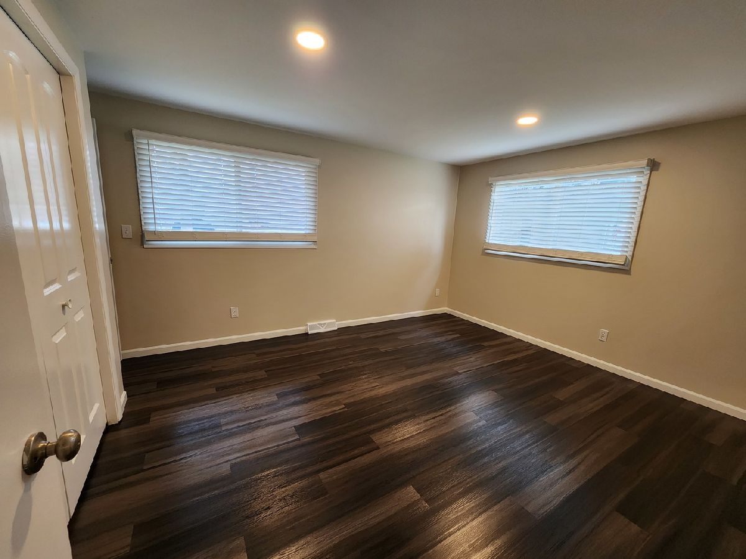
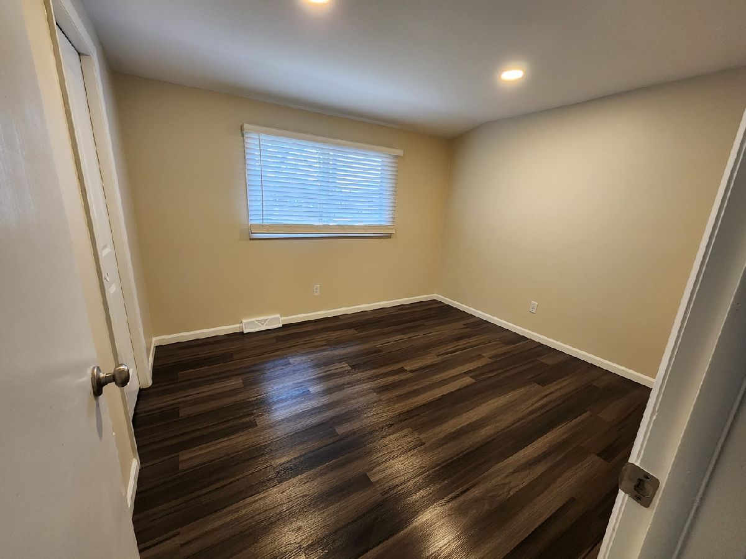
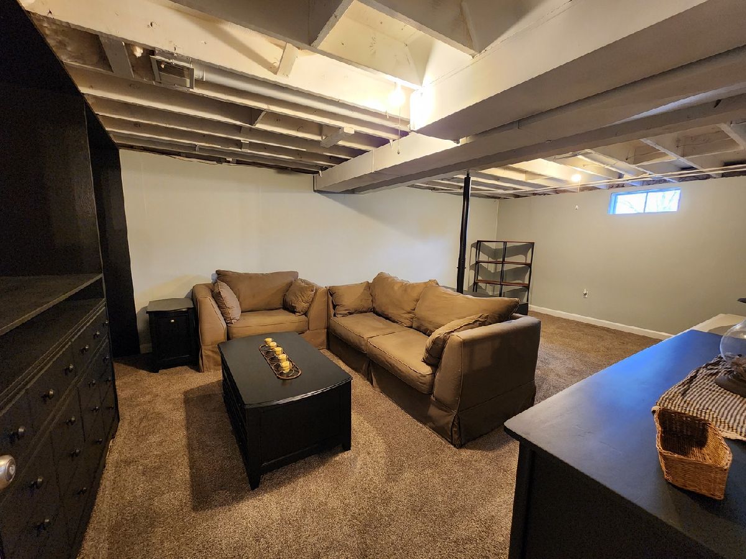
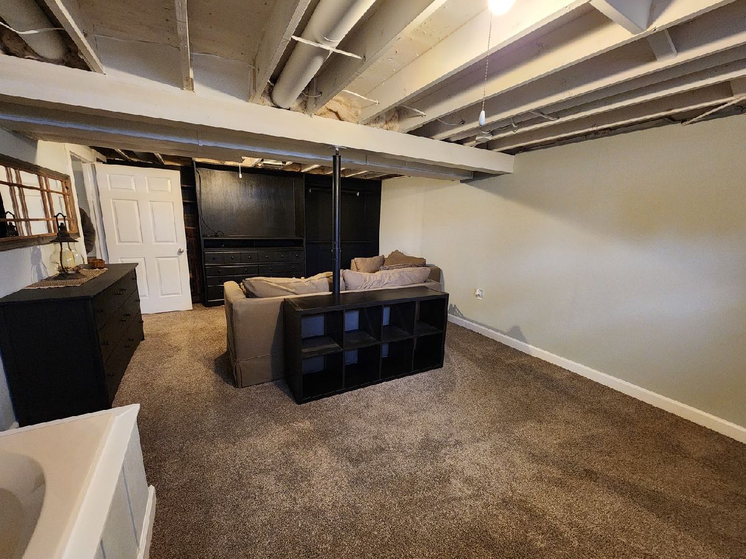
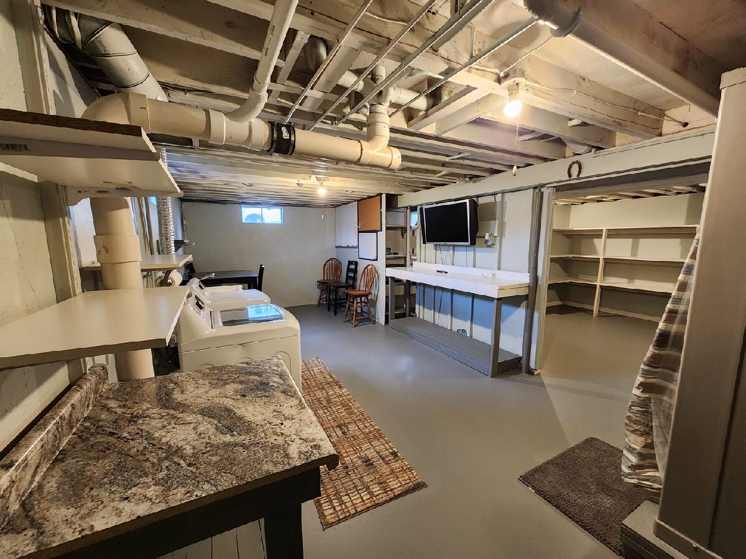
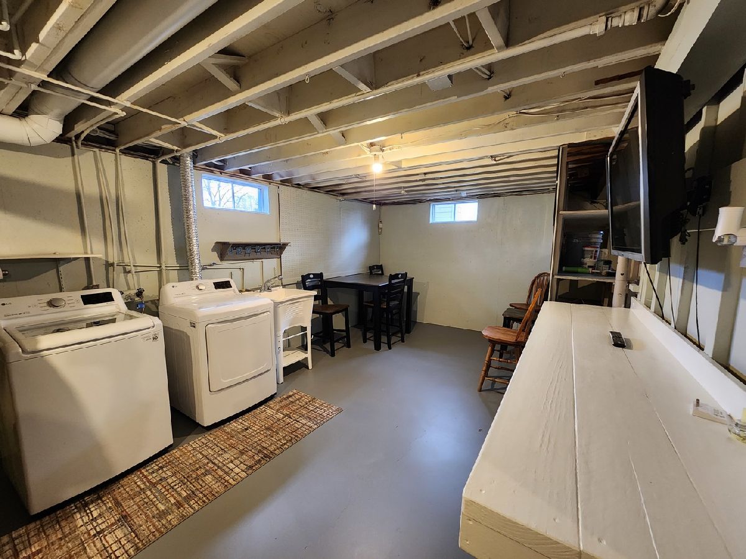
Room Specifics
Total Bedrooms: 3
Bedrooms Above Ground: 3
Bedrooms Below Ground: 0
Dimensions: —
Floor Type: —
Dimensions: —
Floor Type: —
Full Bathrooms: 2
Bathroom Amenities: —
Bathroom in Basement: 0
Rooms: —
Basement Description: Partially Finished
Other Specifics
| 1 | |
| — | |
| Concrete | |
| — | |
| — | |
| 76X133 | |
| — | |
| — | |
| — | |
| — | |
| Not in DB | |
| — | |
| — | |
| — | |
| — |
Tax History
| Year | Property Taxes |
|---|---|
| 2025 | $5,455 |
Contact Agent
Nearby Similar Homes
Nearby Sold Comparables
Contact Agent
Listing Provided By
Legacy Realty Latta Young






