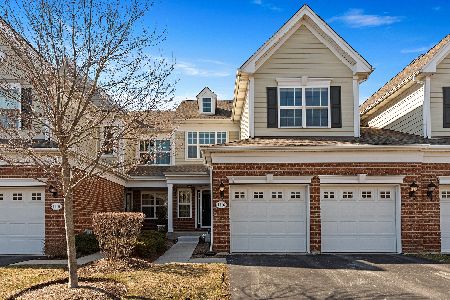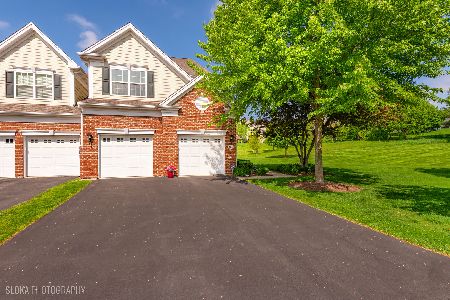1114 Pine Valley Court, Elgin, Illinois 60124
$210,000
|
Sold
|
|
| Status: | Closed |
| Sqft: | 2,286 |
| Cost/Sqft: | $98 |
| Beds: | 3 |
| Baths: | 3 |
| Year Built: | 2007 |
| Property Taxes: | $8,992 |
| Days On Market: | 4659 |
| Lot Size: | 0,00 |
Description
Spectacular home in unbeatable, pristine condition! Fabulous kitchen w/high end appliances, beautiful cabinetry & granite counter tops! Formal DR! Family rm w/FP! Large bedrms boasting vaulted ceilings & luxurious amenities! Modern & spacious featuring custom details throughout! Convenient 1st flr laundry & 2 car garage! Full Bsmt!! Quiet & private cul-de-sac location! Breathtaking views of Bowes Creek Golf Course!!
Property Specifics
| Condos/Townhomes | |
| 2 | |
| — | |
| 2007 | |
| Full | |
| BC PENTWATER | |
| No | |
| — |
| Kane | |
| Bowes Creek Country Club | |
| 149 / Monthly | |
| Exterior Maintenance,Lawn Care,Snow Removal | |
| Public | |
| Public Sewer | |
| 08293106 | |
| 0525476036 |
Property History
| DATE: | EVENT: | PRICE: | SOURCE: |
|---|---|---|---|
| 30 Apr, 2013 | Sold | $210,000 | MRED MLS |
| 1 Apr, 2013 | Under contract | $225,000 | MRED MLS |
| 16 Mar, 2013 | Listed for sale | $225,000 | MRED MLS |
Room Specifics
Total Bedrooms: 3
Bedrooms Above Ground: 3
Bedrooms Below Ground: 0
Dimensions: —
Floor Type: Carpet
Dimensions: —
Floor Type: Carpet
Full Bathrooms: 3
Bathroom Amenities: Separate Shower,Double Sink,Soaking Tub
Bathroom in Basement: 0
Rooms: Deck,Eating Area
Basement Description: Unfinished
Other Specifics
| 2 | |
| Concrete Perimeter | |
| Asphalt | |
| Deck, Porch | |
| Cul-De-Sac,Landscaped | |
| COMMON | |
| — | |
| Full | |
| Vaulted/Cathedral Ceilings, Hardwood Floors, First Floor Laundry, Laundry Hook-Up in Unit | |
| Range, Microwave, Dishwasher, Refrigerator, Disposal | |
| Not in DB | |
| — | |
| — | |
| — | |
| Attached Fireplace Doors/Screen, Gas Log |
Tax History
| Year | Property Taxes |
|---|---|
| 2013 | $8,992 |
Contact Agent
Nearby Similar Homes
Nearby Sold Comparables
Contact Agent
Listing Provided By
RE/MAX Excels









