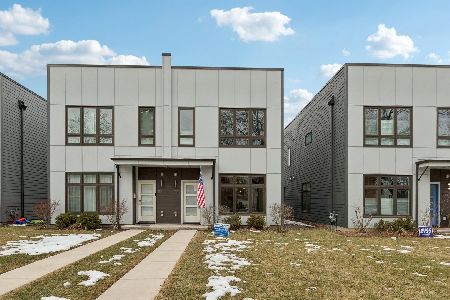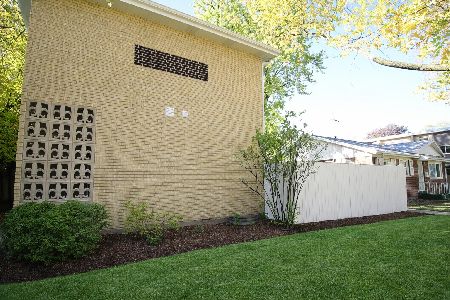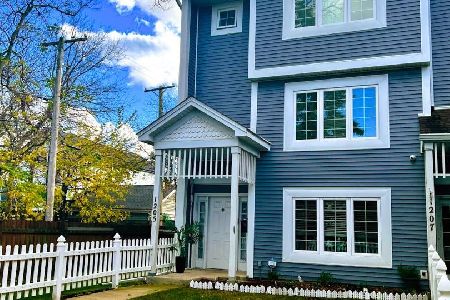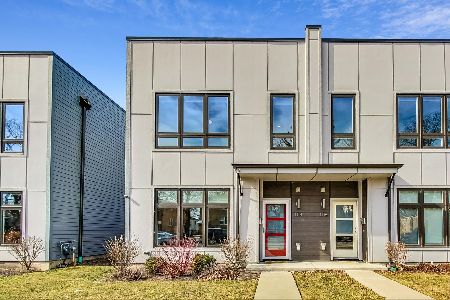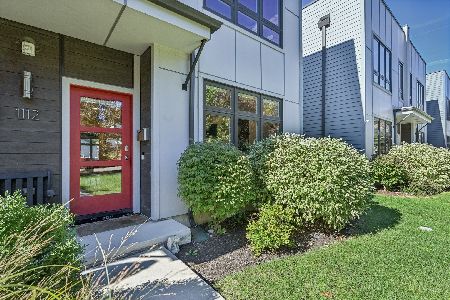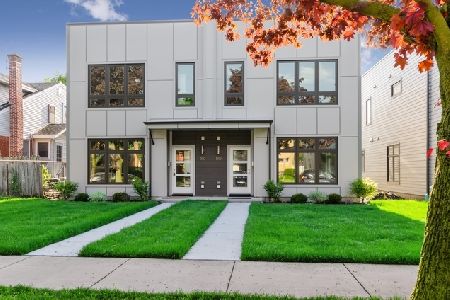1114 Pitner Avenue, Evanston, Illinois 60202
$595,000
|
Sold
|
|
| Status: | Closed |
| Sqft: | 2,400 |
| Cost/Sqft: | $266 |
| Beds: | 4 |
| Baths: | 3 |
| Year Built: | 2020 |
| Property Taxes: | $0 |
| Days On Market: | 2209 |
| Lot Size: | 0,00 |
Description
Welcome to Pitner Row! New Construction- Eight Duplexes. Cool, modern, and fabulous! Featuring open concept floor plans, with Living Room/Dining Room combo. The All white kitchen with stainless steel appliances quartz counters with island seating and Breakfast table space, large walk in pantry/storage, is open to Family room with fireplace, gorgeous wood floors throughout. 4 bedrooms on the 2nd level inc Master w/generous walk in closet (14 x 6), spa like Master Bath with double sinks, soaking tub and separate shower. Large walk-in closet off mudroom. Private backyard and 2 car garage. Expected to begin delivery in spring 2020
Property Specifics
| Condos/Townhomes | |
| 2 | |
| — | |
| 2020 | |
| None | |
| — | |
| No | |
| — |
| Cook | |
| — | |
| — / Not Applicable | |
| None | |
| Public | |
| Public Sewer | |
| 10636957 | |
| 10241050180000 |
Nearby Schools
| NAME: | DISTRICT: | DISTANCE: | |
|---|---|---|---|
|
Grade School
Walker Elementary School |
65 | — | |
|
Middle School
Chute Middle School |
65 | Not in DB | |
|
High School
Evanston Twp High School |
202 | Not in DB | |
Property History
| DATE: | EVENT: | PRICE: | SOURCE: |
|---|---|---|---|
| 29 Sep, 2020 | Sold | $595,000 | MRED MLS |
| 22 Aug, 2020 | Under contract | $639,000 | MRED MLS |
| 13 Feb, 2020 | Listed for sale | $639,000 | MRED MLS |
| 1 Apr, 2024 | Sold | $675,000 | MRED MLS |
| 1 Mar, 2024 | Under contract | $675,000 | MRED MLS |
| 27 Feb, 2024 | Listed for sale | $675,000 | MRED MLS |
Room Specifics
Total Bedrooms: 4
Bedrooms Above Ground: 4
Bedrooms Below Ground: 0
Dimensions: —
Floor Type: Hardwood
Dimensions: —
Floor Type: Hardwood
Dimensions: —
Floor Type: Hardwood
Full Bathrooms: 3
Bathroom Amenities: Soaking Tub
Bathroom in Basement: 0
Rooms: Walk In Closet
Basement Description: None
Other Specifics
| 2 | |
| Concrete Perimeter | |
| — | |
| Patio | |
| — | |
| 25X167 | |
| — | |
| Full | |
| Hardwood Floors, Walk-In Closet(s) | |
| Range, Microwave, Dishwasher, High End Refrigerator, Freezer, Washer, Dryer, Disposal, Stainless Steel Appliance(s), Range Hood | |
| Not in DB | |
| — | |
| — | |
| — | |
| Gas Log |
Tax History
| Year | Property Taxes |
|---|---|
| 2024 | $14,536 |
Contact Agent
Nearby Similar Homes
Nearby Sold Comparables
Contact Agent
Listing Provided By
Dream Town Realty

