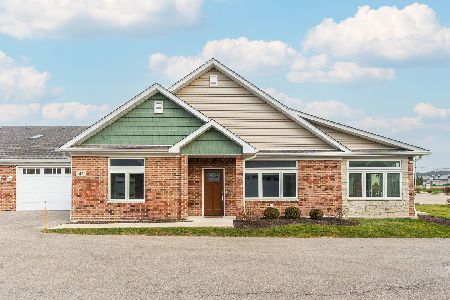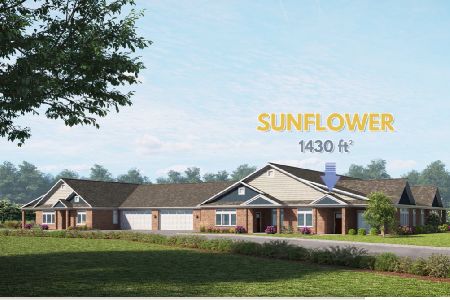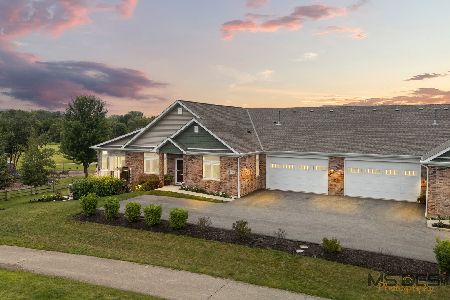1114 Rose Drive, Sycamore, Illinois 60178
$157,800
|
Sold
|
|
| Status: | Closed |
| Sqft: | 0 |
| Cost/Sqft: | — |
| Beds: | 2 |
| Baths: | 3 |
| Year Built: | 2002 |
| Property Taxes: | $4,025 |
| Days On Market: | 6268 |
| Lot Size: | 0,00 |
Description
This is the Bradford model, almost 1,700 sq. ft-nice open floor plan available NOW! 2 BR, 2.5 baths, full basement, 2 car attached garage. 2 story great room w/gas FP, sliding door to concrete patio, & ceiling fan. Kitchen has oak cabinets, side by side refrigerator w/water filter, built in microwave, HW floors. Nice oak stairway. Huge master BR w/ceiling fan. Master bath has double sink vanily, full bath & WIC
Property Specifics
| Condos/Townhomes | |
| — | |
| — | |
| 2002 | |
| Full | |
| BRADFORD | |
| No | |
| — |
| De Kalb | |
| — | |
| 80 / — | |
| Lawn Care,Snow Removal | |
| Public | |
| Septic Shared | |
| 07072321 | |
| 0628301068 |
Property History
| DATE: | EVENT: | PRICE: | SOURCE: |
|---|---|---|---|
| 1 Jun, 2007 | Sold | $159,500 | MRED MLS |
| 26 Apr, 2007 | Under contract | $164,800 | MRED MLS |
| 14 Sep, 2006 | Listed for sale | $164,800 | MRED MLS |
| 31 Aug, 2009 | Sold | $157,800 | MRED MLS |
| 29 Jul, 2009 | Under contract | $164,800 | MRED MLS |
| 12 Nov, 2008 | Listed for sale | $164,800 | MRED MLS |
Room Specifics
Total Bedrooms: 2
Bedrooms Above Ground: 2
Bedrooms Below Ground: 0
Dimensions: —
Floor Type: Carpet
Full Bathrooms: 3
Bathroom Amenities: Double Sink
Bathroom in Basement: 0
Rooms: Loft
Basement Description: —
Other Specifics
| 2 | |
| — | |
| Asphalt | |
| Patio, Storms/Screens | |
| — | |
| COMMON | |
| — | |
| Full | |
| Vaulted/Cathedral Ceilings, Hardwood Floors, Laundry Hook-Up in Unit, Storage | |
| Range, Microwave, Dishwasher, Refrigerator, Disposal | |
| Not in DB | |
| — | |
| — | |
| — | |
| Gas Log |
Tax History
| Year | Property Taxes |
|---|---|
| 2007 | $4,214 |
| 2009 | $4,025 |
Contact Agent
Nearby Similar Homes
Nearby Sold Comparables
Contact Agent
Listing Provided By
Century 21 Elsner Realty







