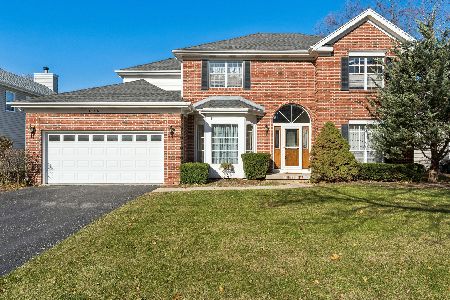1114 Silo Hill Drive, Grayslake, Illinois 60030
$270,000
|
Sold
|
|
| Status: | Closed |
| Sqft: | 2,885 |
| Cost/Sqft: | $97 |
| Beds: | 4 |
| Baths: | 3 |
| Year Built: | 1999 |
| Property Taxes: | $12,735 |
| Days On Market: | 2000 |
| Lot Size: | 0,23 |
Description
So much square footage for the price. Sellers are offering a $5,000 updating bonus to the buyer if under contract by 7/10/20! You will love the community and the proximity to parks, trails, restaurants and more! New siding in 2018. Plenty of parking in your 3 car attached garage. Enjoy family gatherings or entertaining in the living room which opens to the dining room. The kitchen features stainless steel refrigerator, oven and dishwasher, an abundance of cabinets and a separate eating area with views overlooking your back yard. After a long day come relax next to a warm fire in your family room. Retreat to your large master bedroom featuring a walk-in closet and ensuite with double vanity, jetted tub and separate shower. Three additional large bedrooms, shared hall bath and laundry room complete the second level. The unfinished basement has so much potential for extra living space and is just waiting for you to make it your own!
Property Specifics
| Single Family | |
| — | |
| Traditional | |
| 1999 | |
| Full | |
| — | |
| No | |
| 0.23 |
| Lake | |
| Prairie Towne | |
| 0 / Not Applicable | |
| None | |
| Public | |
| Public Sewer | |
| 10759621 | |
| 06361060100000 |
Nearby Schools
| NAME: | DISTRICT: | DISTANCE: | |
|---|---|---|---|
|
Grade School
Woodland Elementary School |
50 | — | |
|
Middle School
Woodland Middle School |
50 | Not in DB | |
|
High School
Grayslake Central High School |
127 | Not in DB | |
Property History
| DATE: | EVENT: | PRICE: | SOURCE: |
|---|---|---|---|
| 7 Oct, 2013 | Sold | $258,000 | MRED MLS |
| 1 Aug, 2013 | Under contract | $272,000 | MRED MLS |
| — | Last price change | $280,000 | MRED MLS |
| 28 May, 2013 | Listed for sale | $289,900 | MRED MLS |
| 14 Aug, 2020 | Sold | $270,000 | MRED MLS |
| 8 Jul, 2020 | Under contract | $279,900 | MRED MLS |
| 25 Jun, 2020 | Listed for sale | $279,900 | MRED MLS |





























Room Specifics
Total Bedrooms: 4
Bedrooms Above Ground: 4
Bedrooms Below Ground: 0
Dimensions: —
Floor Type: Carpet
Dimensions: —
Floor Type: Carpet
Dimensions: —
Floor Type: Carpet
Full Bathrooms: 3
Bathroom Amenities: Separate Shower,Double Sink,Soaking Tub
Bathroom in Basement: 0
Rooms: No additional rooms
Basement Description: Unfinished
Other Specifics
| 3 | |
| — | |
| Asphalt | |
| Patio, Storms/Screens | |
| Landscaped | |
| 125X80 | |
| — | |
| Full | |
| Vaulted/Cathedral Ceilings, Skylight(s), Hardwood Floors, Second Floor Laundry, Walk-In Closet(s) | |
| Range, Microwave, Dishwasher, Refrigerator, Washer, Dryer, Disposal | |
| Not in DB | |
| — | |
| — | |
| — | |
| Attached Fireplace Doors/Screen |
Tax History
| Year | Property Taxes |
|---|---|
| 2013 | $10,428 |
| 2020 | $12,735 |
Contact Agent
Nearby Similar Homes
Nearby Sold Comparables
Contact Agent
Listing Provided By
RE/MAX Suburban








