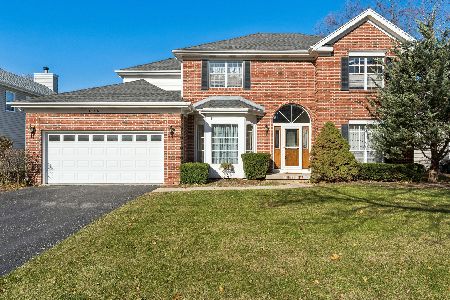461 Kerry Way, Grayslake, Illinois 60030
$217,000
|
Sold
|
|
| Status: | Closed |
| Sqft: | 2,030 |
| Cost/Sqft: | $116 |
| Beds: | 4 |
| Baths: | 2 |
| Year Built: | 1993 |
| Property Taxes: | $7,293 |
| Days On Market: | 5256 |
| Lot Size: | 0,33 |
Description
Light and bright is the perfect description for this natural sunlight filled ranch home. Featuring an open floor plan, the spacious living room has a gas log fireplace and vaulted ceilings with three french doors leading to a large deck overlooking the backyard. Located on a quiet cul de sac, this home is a close distance to shopping and to I94 for your work commute. Special financing incentives thru Sirva Mortgage.
Property Specifics
| Single Family | |
| — | |
| Ranch | |
| 1993 | |
| Full | |
| — | |
| No | |
| 0.33 |
| Lake | |
| Prairie Towne | |
| 0 / Not Applicable | |
| None | |
| Public | |
| Public Sewer | |
| 07865723 | |
| 06361050130000 |
Nearby Schools
| NAME: | DISTRICT: | DISTANCE: | |
|---|---|---|---|
|
Grade School
Woodland Elementary School |
50 | — | |
|
Middle School
Woodland Middle School |
50 | Not in DB | |
|
High School
Grayslake Central High School |
127 | Not in DB | |
Property History
| DATE: | EVENT: | PRICE: | SOURCE: |
|---|---|---|---|
| 17 Apr, 2009 | Sold | $255,000 | MRED MLS |
| 16 Feb, 2009 | Under contract | $269,500 | MRED MLS |
| — | Last price change | $275,500 | MRED MLS |
| 20 Oct, 2008 | Listed for sale | $275,500 | MRED MLS |
| 7 Oct, 2011 | Sold | $217,000 | MRED MLS |
| 18 Aug, 2011 | Under contract | $235,000 | MRED MLS |
| 26 Jul, 2011 | Listed for sale | $235,000 | MRED MLS |
Room Specifics
Total Bedrooms: 4
Bedrooms Above Ground: 4
Bedrooms Below Ground: 0
Dimensions: —
Floor Type: Carpet
Dimensions: —
Floor Type: Carpet
Dimensions: —
Floor Type: Carpet
Full Bathrooms: 2
Bathroom Amenities: Separate Shower,Double Sink
Bathroom in Basement: 0
Rooms: No additional rooms
Basement Description: Unfinished
Other Specifics
| 3 | |
| Concrete Perimeter | |
| Concrete | |
| Deck | |
| Cul-De-Sac | |
| 70 X 137 X 75 X1 60 | |
| — | |
| Full | |
| Vaulted/Cathedral Ceilings, First Floor Bedroom, First Floor Full Bath | |
| Range, Microwave, Dishwasher, Refrigerator, Disposal | |
| Not in DB | |
| Sidewalks | |
| — | |
| — | |
| Gas Log, Gas Starter |
Tax History
| Year | Property Taxes |
|---|---|
| 2009 | $8,576 |
| 2011 | $7,293 |
Contact Agent
Nearby Similar Homes
Nearby Sold Comparables
Contact Agent
Listing Provided By
RE/MAX Center








