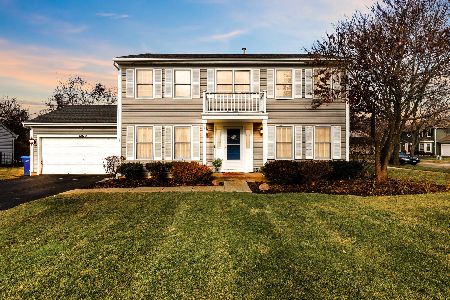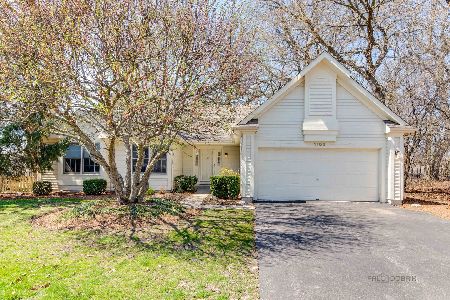1114 Sumner Circle, Gurnee, Illinois 60031
$421,000
|
Sold
|
|
| Status: | Closed |
| Sqft: | 2,376 |
| Cost/Sqft: | $175 |
| Beds: | 4 |
| Baths: | 3 |
| Year Built: | 1992 |
| Property Taxes: | $10,021 |
| Days On Market: | 1430 |
| Lot Size: | 0,59 |
Description
$50k in upgrades!! Come fall in love with this beautiful move-in ready 4 bedroom, 2.1 bathroom home nestled on half an acre in peaceful subdivision!! Located in the heart of Gurnee with close proximity to I-94, Six Flags, Gurnee Mills, and multiple restaurants. This lovely home warmly welcomes you in by it's bright and airy voluminous layout and open floor plan. Upon entering the foyer you are greeted by beautifully finished hardwood floors that flow into the office, living room, kitchen and dining room. Office gives you the ability to work from home. Sun filled living and formal dining room is perfect for every gathering. Chefs kitchen boasts stainless steel appliances, an abundance of cabinetry, and eating area with outdoor access to the backyard. Walk into your bright and open family room highlighting vaulted ceiling, skylights, wall sconces, and cozy fireplace. Half bath and laundry room complete the main level. Retreat away to your master bedroom presenting GRAND double door entry, spacious walk in closet, and ensuite with double sink vanity, and standing shower. Three additional charming bedrooms, shared bathroom, and balcony overlooking the family room complete the second level. Escape downstairs to your full finished basement with large recreation room and storage room that gives you the ability to make it your own. Enjoy your outdoor oasis presenting patio, hot tub, shed, and an abundance of surrounding trees!! This home is full of character and charm, and will not be on the market long!! Come see your future home before it's gone!!
Property Specifics
| Single Family | |
| — | |
| — | |
| 1992 | |
| — | |
| — | |
| No | |
| 0.59 |
| Lake | |
| Stonebrook Estates | |
| 350 / Annual | |
| — | |
| — | |
| — | |
| 11339272 | |
| 07174010080000 |
Nearby Schools
| NAME: | DISTRICT: | DISTANCE: | |
|---|---|---|---|
|
Grade School
Woodland Intermediate School |
50 | — | |
|
Middle School
Woodland Middle School |
50 | Not in DB | |
|
High School
Warren Township High School |
121 | Not in DB | |
Property History
| DATE: | EVENT: | PRICE: | SOURCE: |
|---|---|---|---|
| 4 May, 2022 | Sold | $421,000 | MRED MLS |
| 7 Mar, 2022 | Under contract | $415,000 | MRED MLS |
| 4 Mar, 2022 | Listed for sale | $415,000 | MRED MLS |
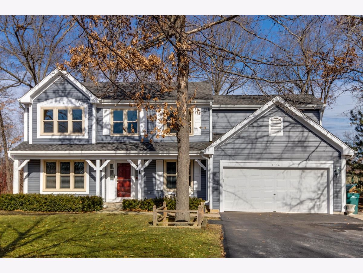
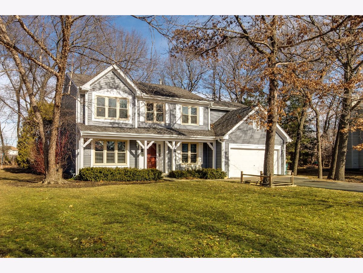
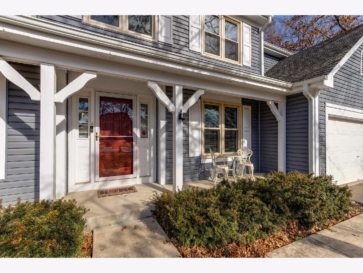
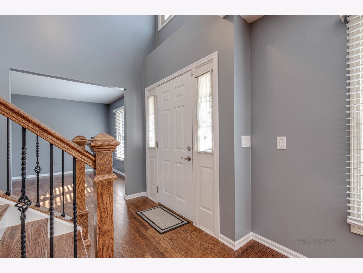
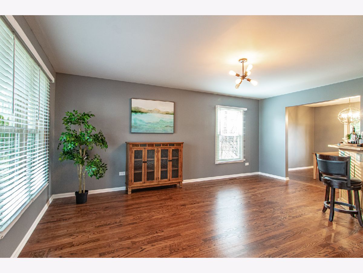
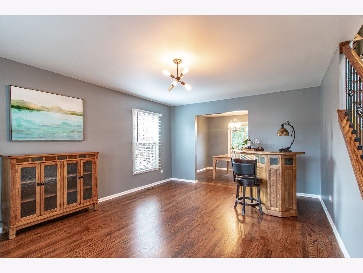
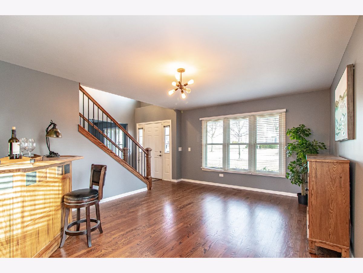
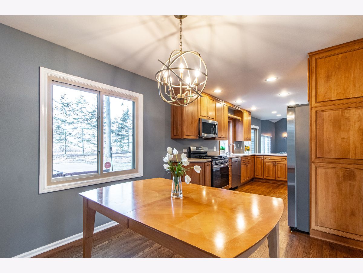
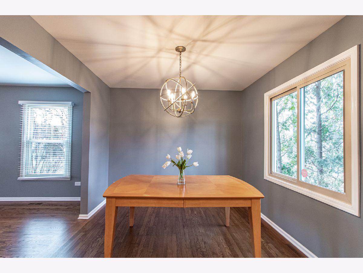
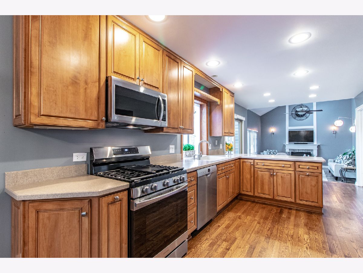
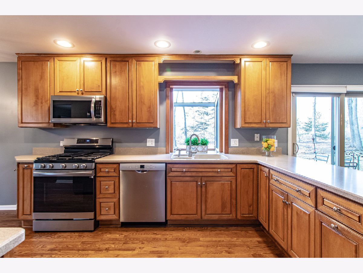
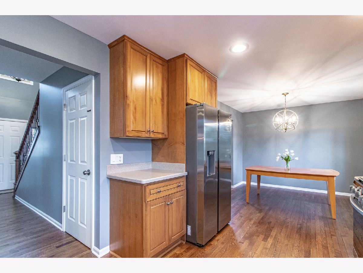
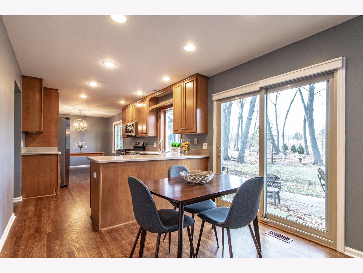
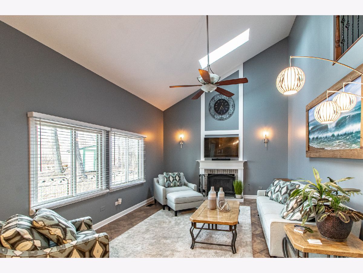
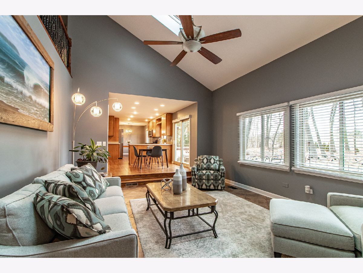
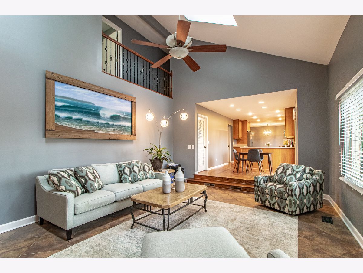
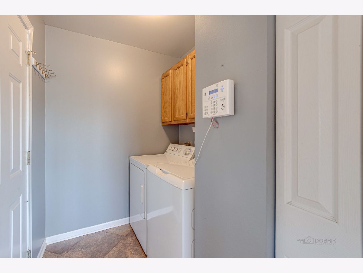
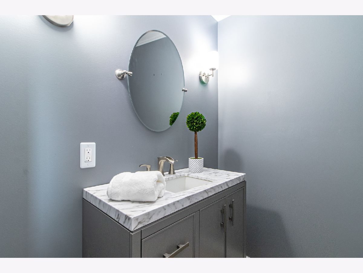
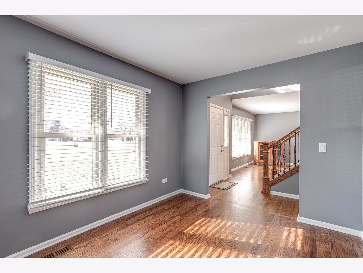
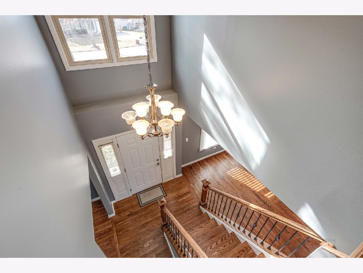
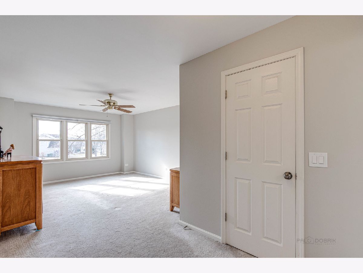
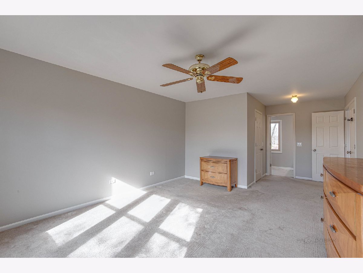
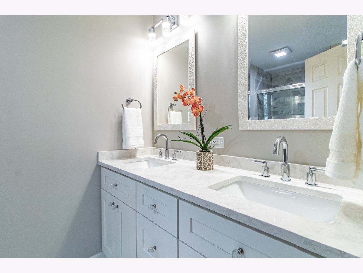
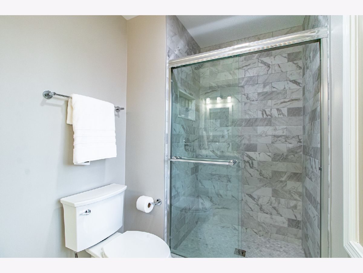
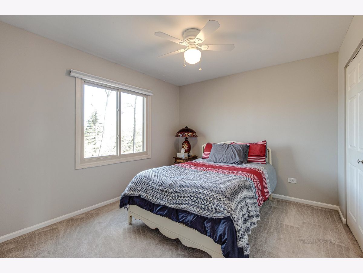
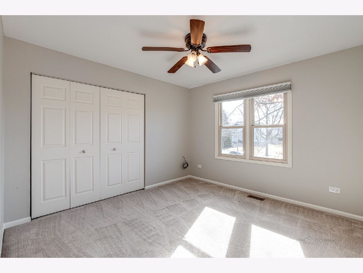
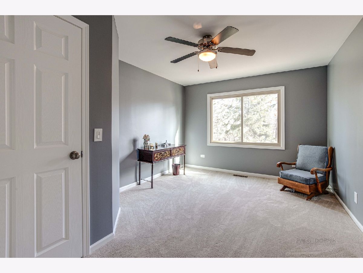
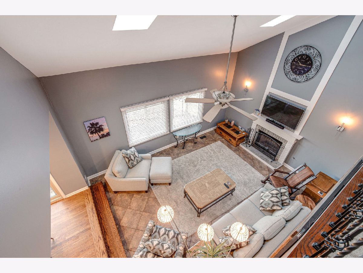
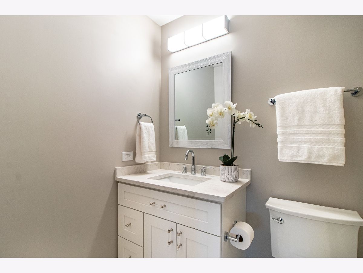
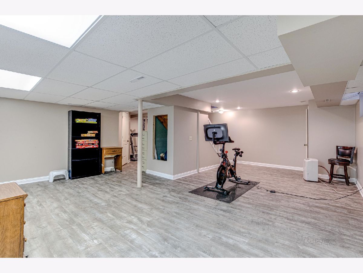
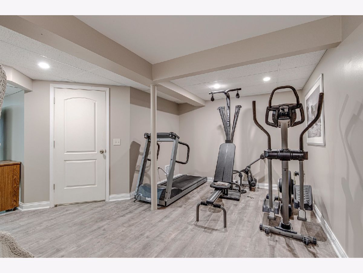
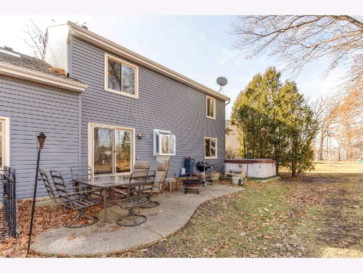
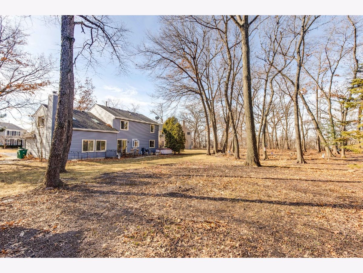
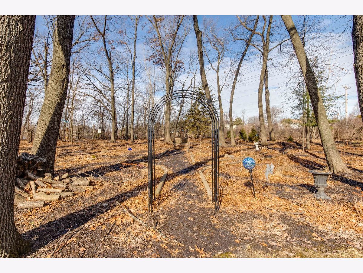
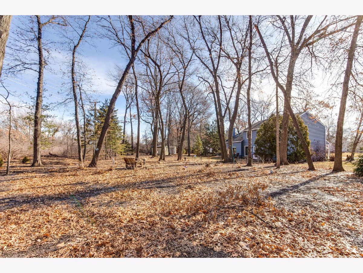
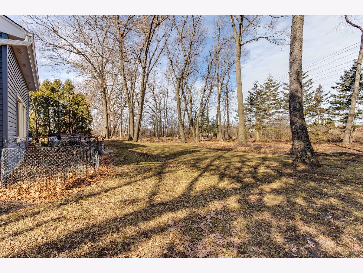
Room Specifics
Total Bedrooms: 4
Bedrooms Above Ground: 4
Bedrooms Below Ground: 0
Dimensions: —
Floor Type: —
Dimensions: —
Floor Type: —
Dimensions: —
Floor Type: —
Full Bathrooms: 3
Bathroom Amenities: Separate Shower,Double Sink,Soaking Tub
Bathroom in Basement: 0
Rooms: —
Basement Description: Finished
Other Specifics
| 2 | |
| — | |
| Asphalt | |
| — | |
| — | |
| 25700 | |
| — | |
| — | |
| — | |
| — | |
| Not in DB | |
| — | |
| — | |
| — | |
| — |
Tax History
| Year | Property Taxes |
|---|---|
| 2022 | $10,021 |
Contact Agent
Nearby Similar Homes
Nearby Sold Comparables
Contact Agent
Listing Provided By
RE/MAX Top Performers

