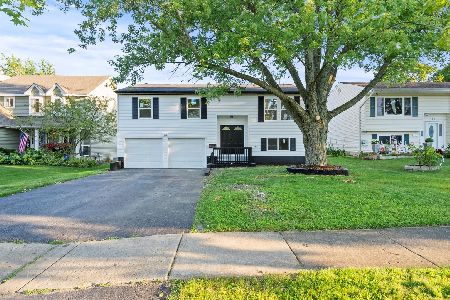1114 Taft Avenue, Wheaton, Illinois 60189
$602,000
|
Sold
|
|
| Status: | Closed |
| Sqft: | 2,190 |
| Cost/Sqft: | $228 |
| Beds: | 4 |
| Baths: | 4 |
| Year Built: | 2000 |
| Property Taxes: | $8,767 |
| Days On Market: | 407 |
| Lot Size: | 0,17 |
Description
This delightful 2-story home invites you in with its welcoming front porch, perfect for relaxing and enjoying the neighborhood. Inside, you'll love the warmth of the family room, complete with built-ins, wood-burning fireplace with gas starter that flows to the eat-in kitchen area with breakfast bar, updated appliances, custom cabinet inserts and large pantry. Upstairs, the large primary suite serves as a private retreat with beautifully updated spa like bath featuring heated floors, a dual vanity, a shower bench, and a jetted tub. The outdoor space is just as inviting, boasting a large fenced backyard with a paver patio and a serene pondless waterfall. The finished basement includes a full bath and a sauna, adding functionality including a second family room creating the ultimate space for hosting or relaxation. Attached 2 car garage with concrete driveway and lots of storage. Other updates include siding, roof, and windows. This meticulously maintained home is ready for you to move right in!
Property Specifics
| Single Family | |
| — | |
| — | |
| 2000 | |
| — | |
| — | |
| No | |
| 0.17 |
| — | |
| — | |
| — / Not Applicable | |
| — | |
| — | |
| — | |
| 12210848 | |
| 0522104009 |
Nearby Schools
| NAME: | DISTRICT: | DISTANCE: | |
|---|---|---|---|
|
Grade School
Lincoln Elementary School |
200 | — | |
|
Middle School
Edison Middle School |
200 | Not in DB | |
|
High School
Wheaton Warrenville South H S |
200 | Not in DB | |
Property History
| DATE: | EVENT: | PRICE: | SOURCE: |
|---|---|---|---|
| 10 Jan, 2025 | Sold | $602,000 | MRED MLS |
| 23 Dec, 2024 | Under contract | $499,000 | MRED MLS |
| 20 Dec, 2024 | Listed for sale | $499,000 | MRED MLS |
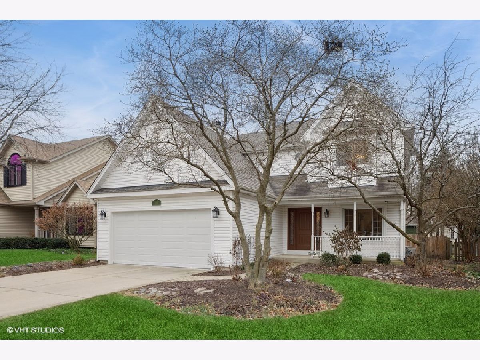
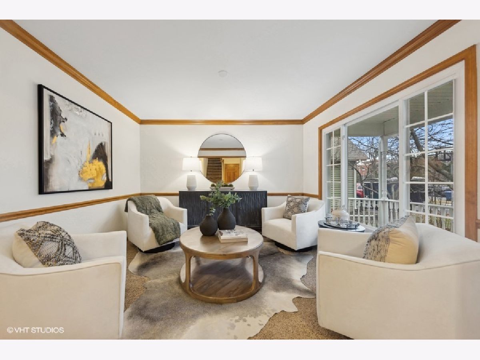
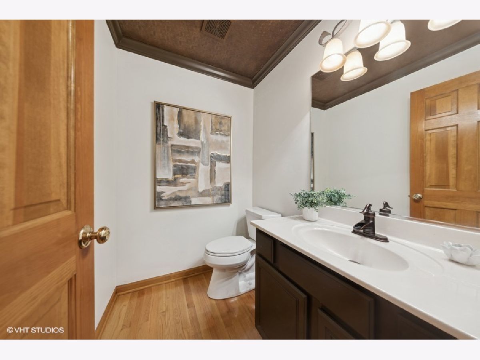
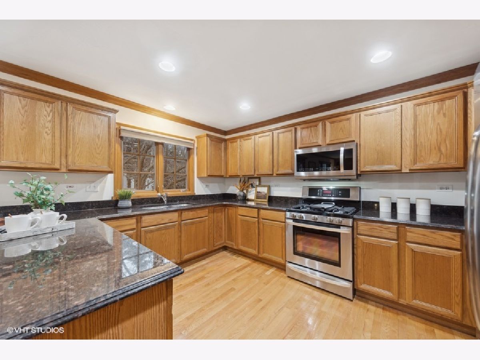
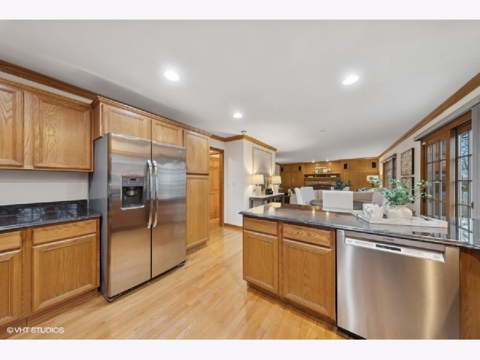
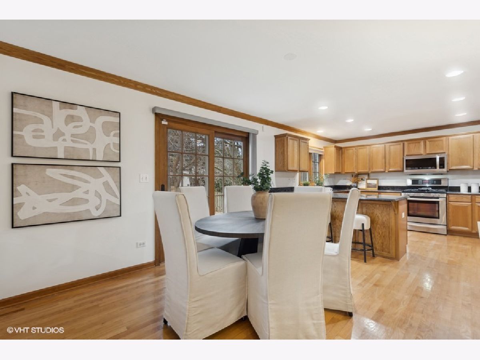
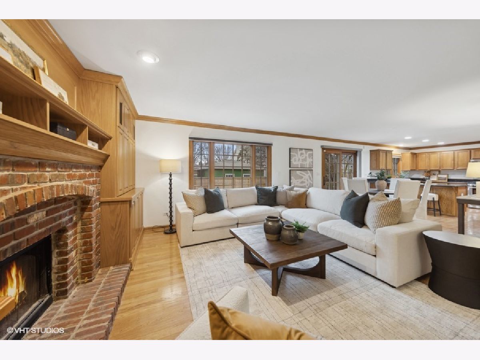
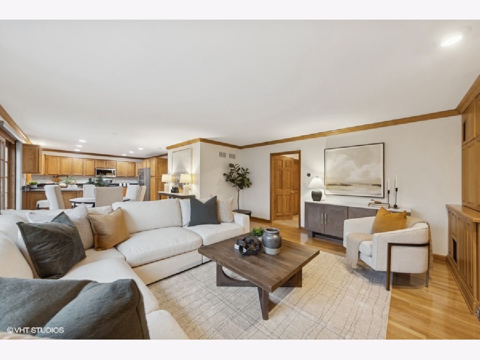
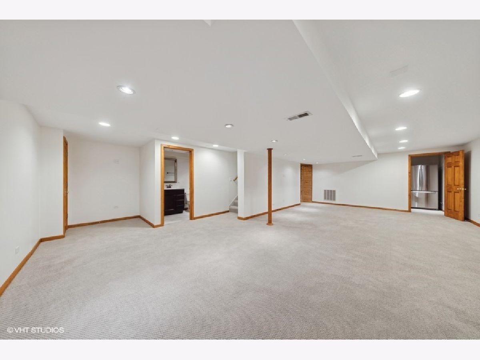
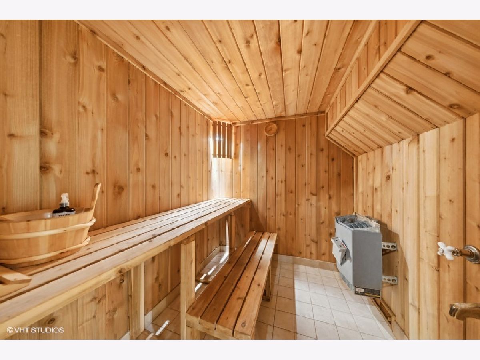
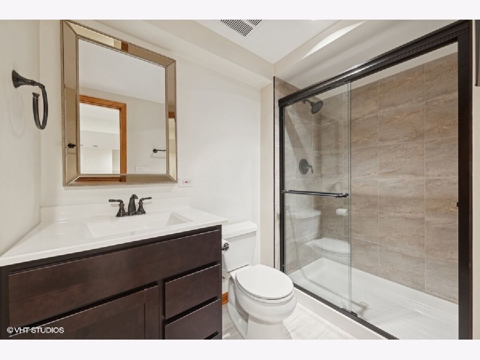
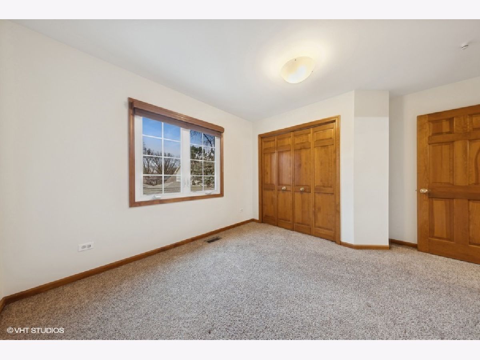
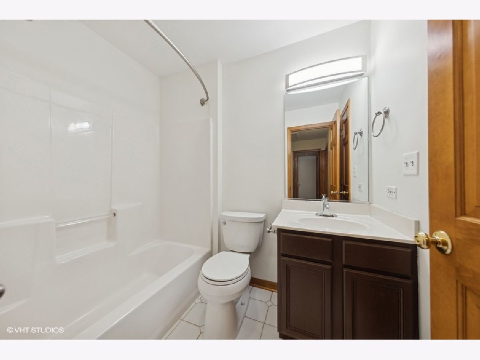
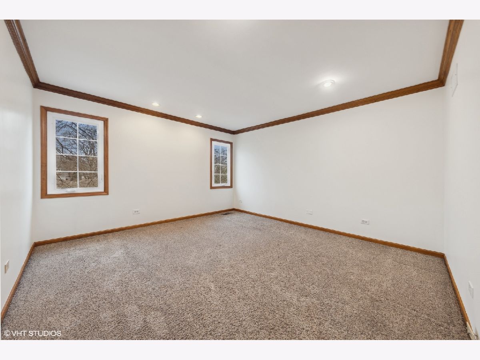
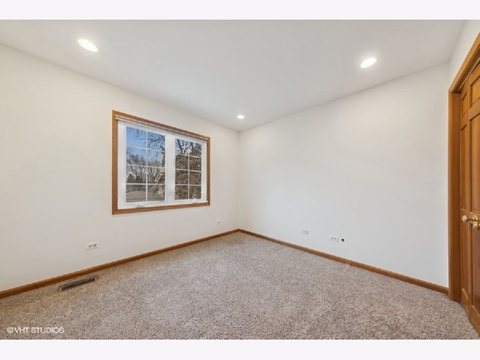
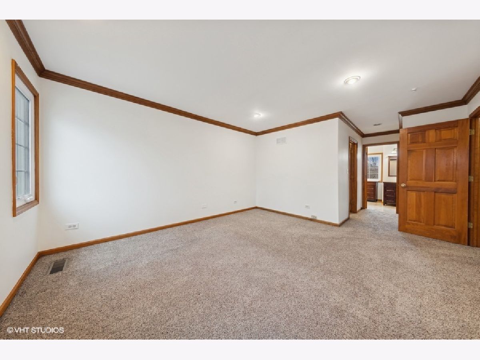
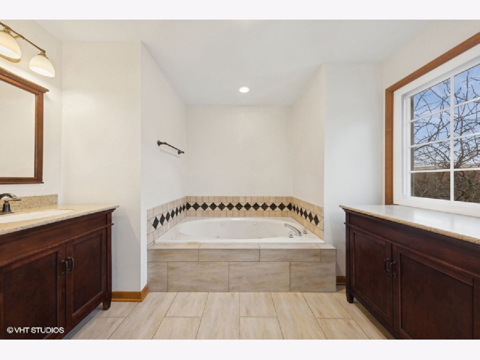
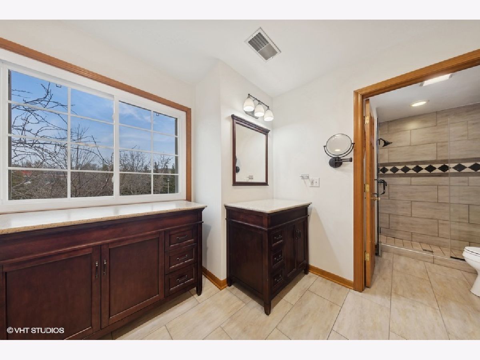
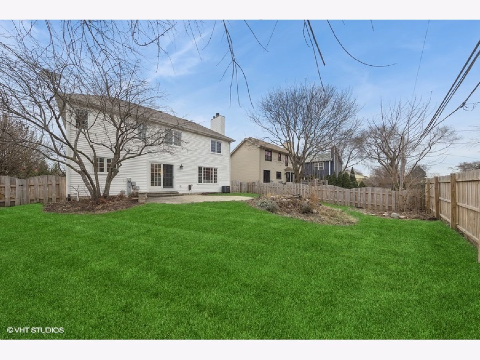
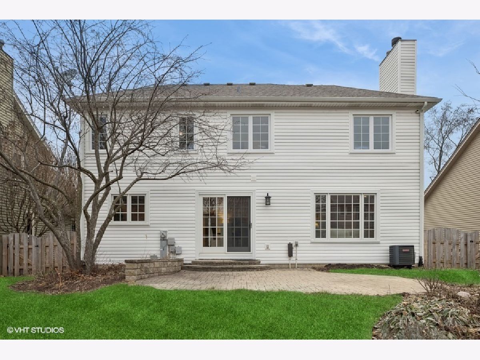
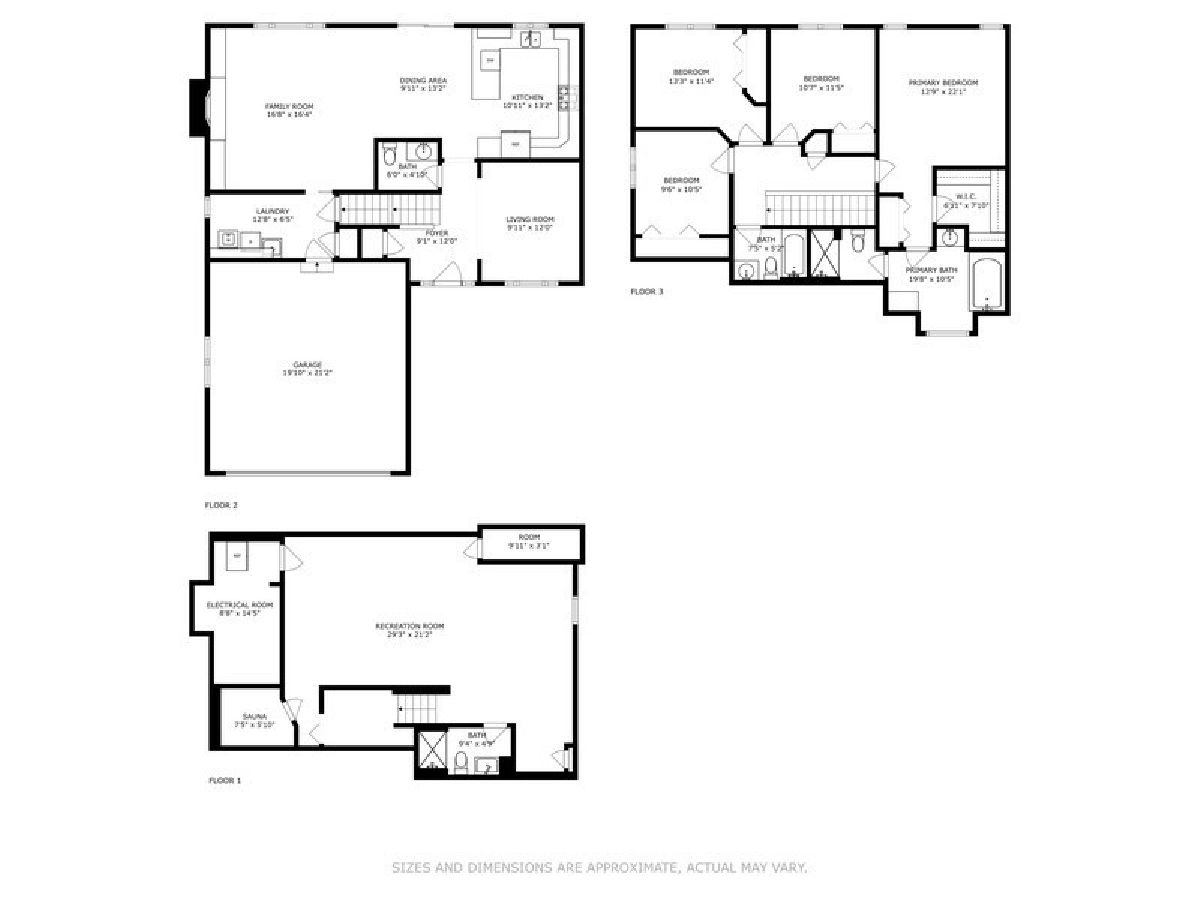
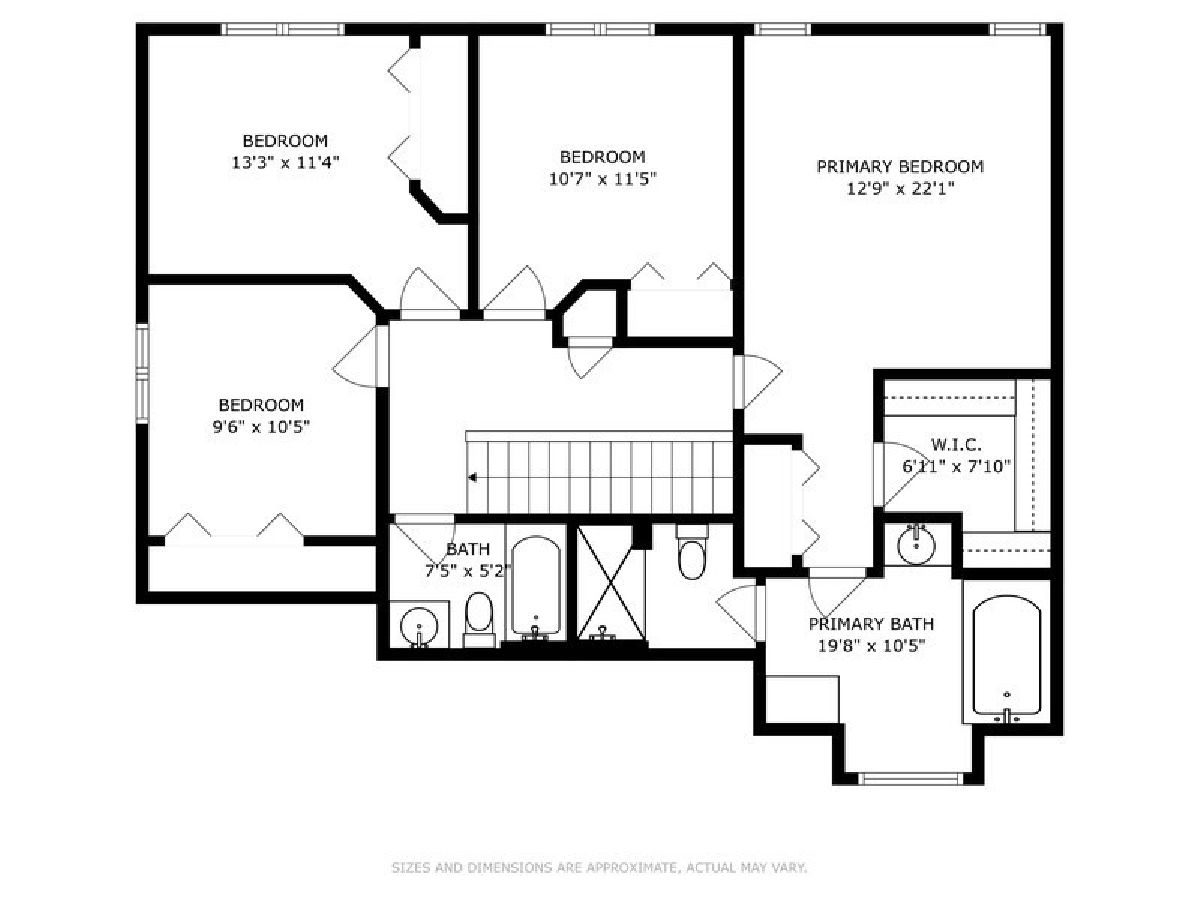
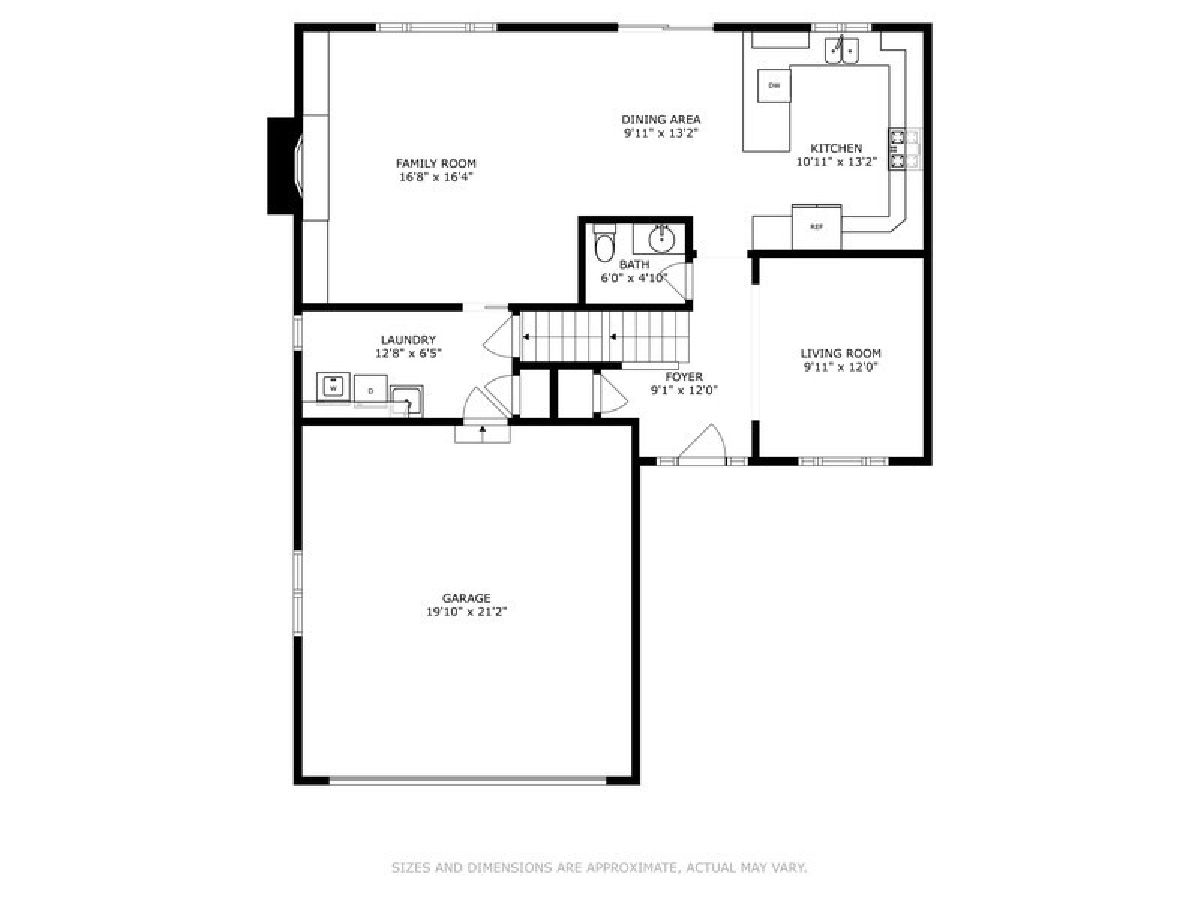
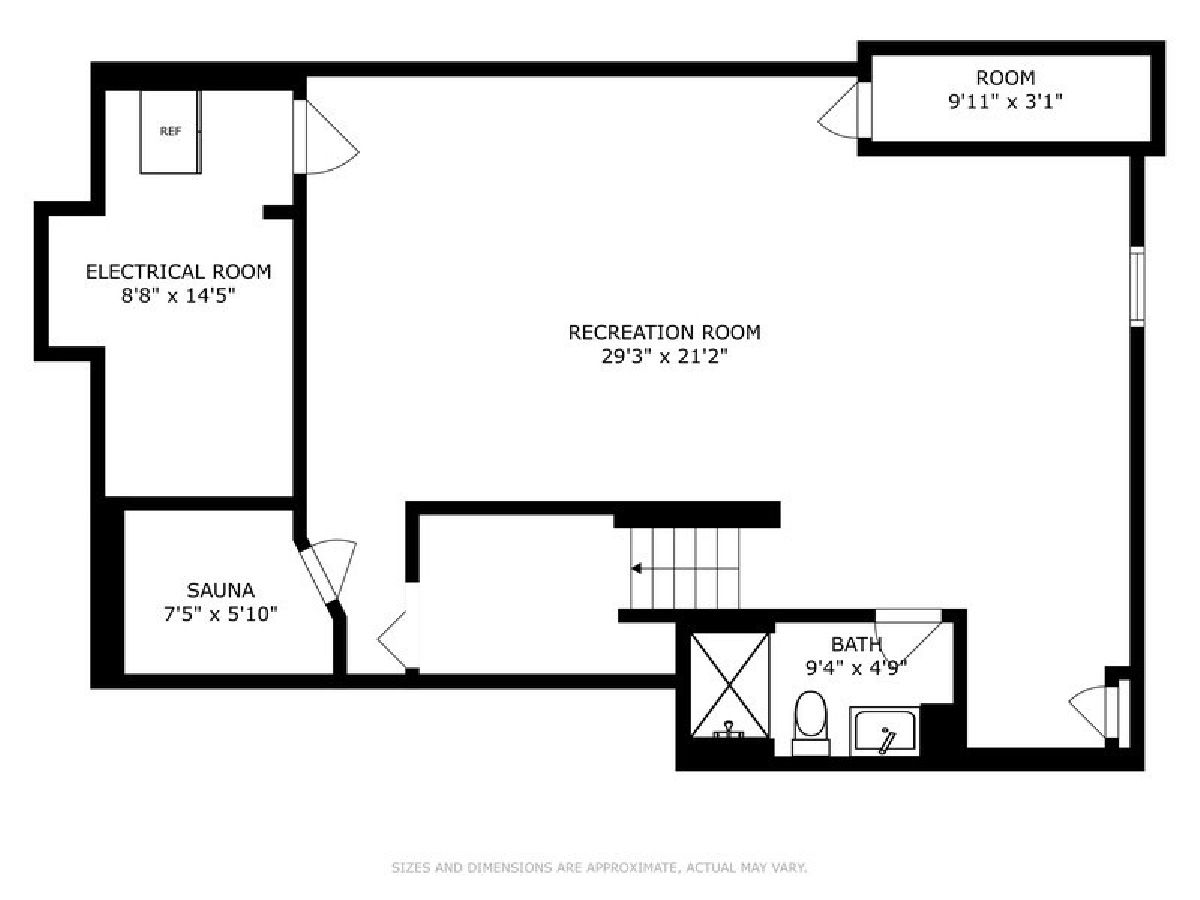
Room Specifics
Total Bedrooms: 4
Bedrooms Above Ground: 4
Bedrooms Below Ground: 0
Dimensions: —
Floor Type: —
Dimensions: —
Floor Type: —
Dimensions: —
Floor Type: —
Full Bathrooms: 4
Bathroom Amenities: Separate Shower,Soaking Tub
Bathroom in Basement: 1
Rooms: —
Basement Description: Finished
Other Specifics
| 2 | |
| — | |
| Concrete | |
| — | |
| — | |
| 55 X131 | |
| — | |
| — | |
| — | |
| — | |
| Not in DB | |
| — | |
| — | |
| — | |
| — |
Tax History
| Year | Property Taxes |
|---|---|
| 2025 | $8,767 |
Contact Agent
Nearby Sold Comparables
Contact Agent
Listing Provided By
@properties Christie's International Real Estate



