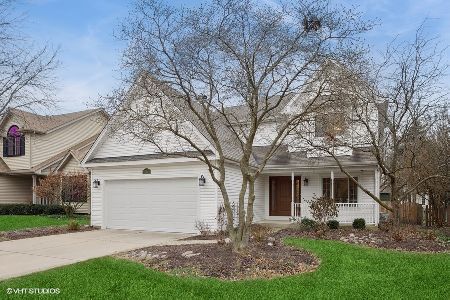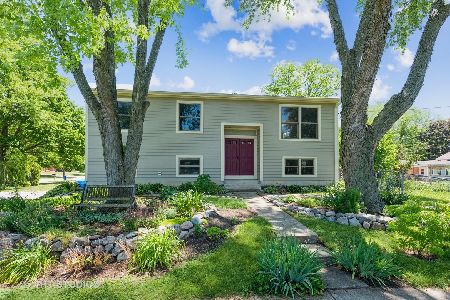1122 Taft Avenue, Wheaton, Illinois 60189
$368,000
|
Sold
|
|
| Status: | Closed |
| Sqft: | 1,944 |
| Cost/Sqft: | $193 |
| Beds: | 4 |
| Baths: | 3 |
| Year Built: | 2000 |
| Property Taxes: | $7,985 |
| Days On Market: | 3035 |
| Lot Size: | 0,00 |
Description
SEVENTEEN YEARS YOUNG on this 4 Bedroom, 2.5 Bath 2 story traditional COLONIAL home. ALL NEW STAINLESS STEEL APPLIANCES, HARDWOOD FLOORS and breakfast bar. Great space & flexible floor plan! 6 PANEL OAK DOORS throughout. Fresh paint and newer 2nd floor carpet. Family room with fireplace opens to kitchen on one end and to a cozy deck facing south on the other. A finished lower level has a recreation room and a SEPARATE THEATER ROOM! Loads of storage. A 3 CAR GARAGE gives you the extra storage not usually seen in this price range. Green space to enjoy without the real estate taxes with an adjacent city owned parcel. Front of Home faces East which would be Williston Ave and 3 car garage facing Taft. MOVE RIGHT IN AND ENJOY. Easy access to all Shopping, Schools, Public transportation and highways. House has everything you need or want for a great price.
Property Specifics
| Single Family | |
| — | |
| Traditional | |
| 2000 | |
| Full | |
| — | |
| No | |
| — |
| Du Page | |
| — | |
| 0 / Not Applicable | |
| None | |
| Lake Michigan | |
| Public Sewer | |
| 09775191 | |
| 0522104011 |
Nearby Schools
| NAME: | DISTRICT: | DISTANCE: | |
|---|---|---|---|
|
Grade School
Lincoln Elementary School |
200 | — | |
|
Middle School
Edison Middle School |
200 | Not in DB | |
|
High School
Wheaton Warrenville South H S |
200 | Not in DB | |
Property History
| DATE: | EVENT: | PRICE: | SOURCE: |
|---|---|---|---|
| 16 Apr, 2018 | Sold | $368,000 | MRED MLS |
| 24 Feb, 2018 | Under contract | $374,900 | MRED MLS |
| — | Last price change | $379,000 | MRED MLS |
| 11 Oct, 2017 | Listed for sale | $379,000 | MRED MLS |
Room Specifics
Total Bedrooms: 4
Bedrooms Above Ground: 4
Bedrooms Below Ground: 0
Dimensions: —
Floor Type: Carpet
Dimensions: —
Floor Type: Carpet
Dimensions: —
Floor Type: Carpet
Full Bathrooms: 3
Bathroom Amenities: Whirlpool,Separate Shower,Double Sink
Bathroom in Basement: 0
Rooms: Foyer,Media Room,Recreation Room
Basement Description: Partially Finished
Other Specifics
| 3 | |
| Concrete Perimeter | |
| Asphalt | |
| Deck, Patio | |
| Fenced Yard | |
| 55 X 132 | |
| — | |
| Full | |
| Hardwood Floors | |
| Range, Microwave, Dishwasher, Refrigerator, Disposal | |
| Not in DB | |
| Curbs, Sidewalks, Street Lights, Street Paved | |
| — | |
| — | |
| Wood Burning |
Tax History
| Year | Property Taxes |
|---|---|
| 2018 | $7,985 |
Contact Agent
Nearby Sold Comparables
Contact Agent
Listing Provided By
Coldwell Banker Residential






