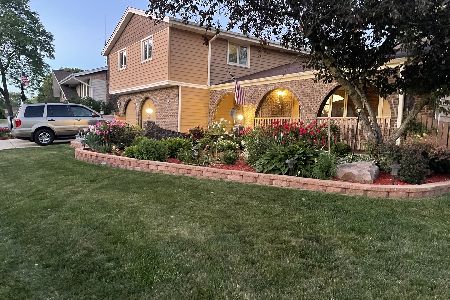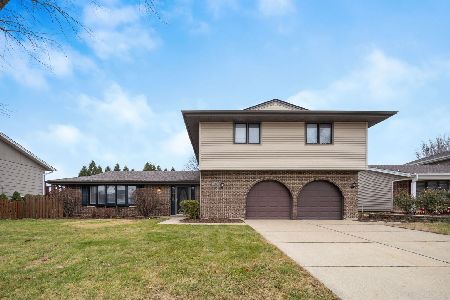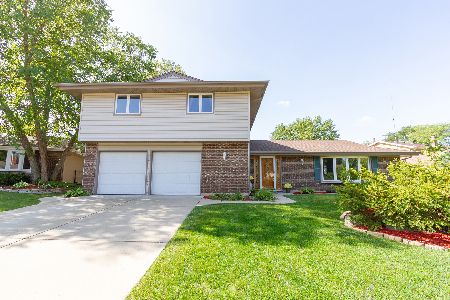1114 Westfield Lane, Schaumburg, Illinois 60193
$325,500
|
Sold
|
|
| Status: | Closed |
| Sqft: | 0 |
| Cost/Sqft: | — |
| Beds: | 3 |
| Baths: | 3 |
| Year Built: | 1976 |
| Property Taxes: | $5,850 |
| Days On Market: | 1797 |
| Lot Size: | 0,00 |
Description
Lovingly cared for raised ranch situated on a large fully fenced corner lot! Upstairs you'll find spacious living & dining rooms, kitchen w/white cabinets and stainless steel appliances, 3 good sized bedrooms & 2 full baths! Downstairs is a huge family room that boasts a gas fireplace, laundry area & half bath! All newer windows! Extra deep 2 car garage! Backyard features a deck & storage shed! Priced for a quick sale, hurry to see!
Property Specifics
| Single Family | |
| — | |
| — | |
| 1976 | |
| Partial,English | |
| CHATHAM | |
| No | |
| — |
| Cook | |
| Weathersfield | |
| — / Not Applicable | |
| None | |
| Lake Michigan | |
| Public Sewer | |
| 10997349 | |
| 07283050100000 |
Nearby Schools
| NAME: | DISTRICT: | DISTANCE: | |
|---|---|---|---|
|
Grade School
Buzz Aldrin Elementary School |
54 | — | |
|
Middle School
Robert Frost Junior High School |
54 | Not in DB | |
|
High School
Schaumburg High School |
211 | Not in DB | |
Property History
| DATE: | EVENT: | PRICE: | SOURCE: |
|---|---|---|---|
| 31 Mar, 2021 | Sold | $325,500 | MRED MLS |
| 20 Feb, 2021 | Under contract | $309,900 | MRED MLS |
| 19 Feb, 2021 | Listed for sale | $309,900 | MRED MLS |
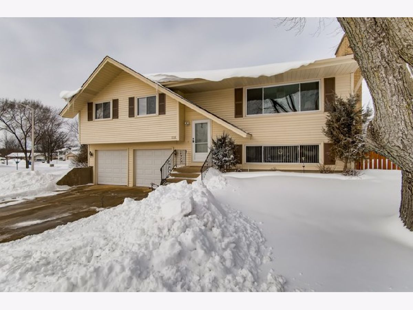
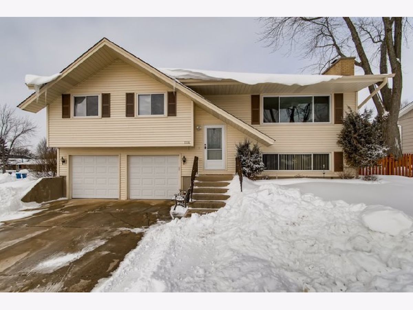
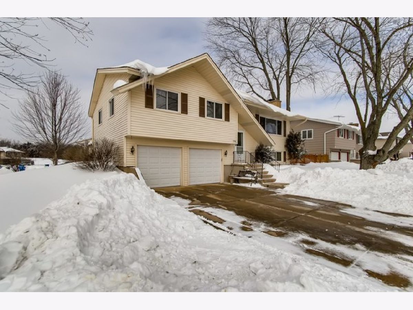
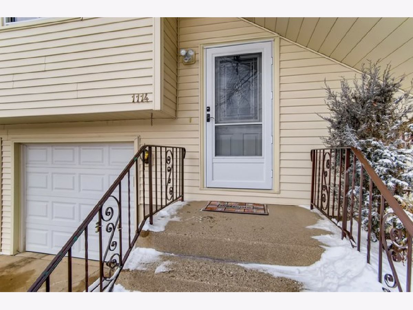
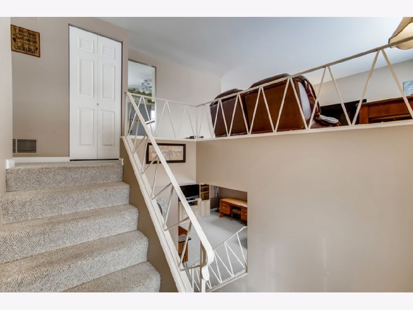
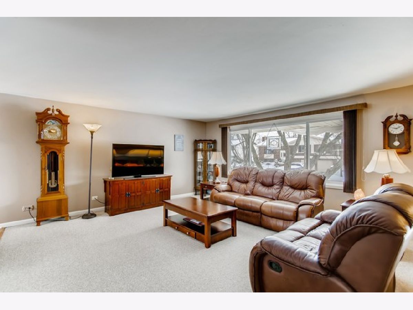
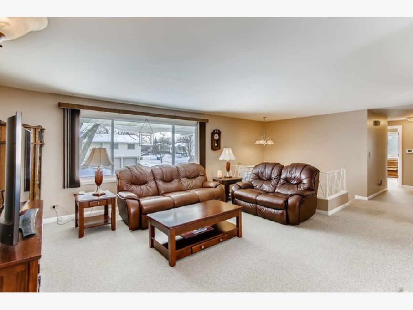
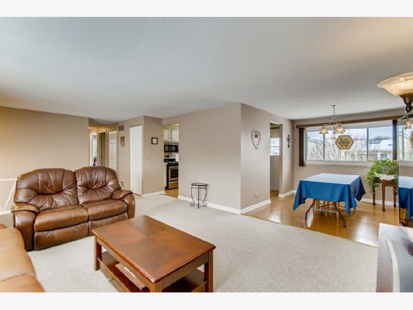
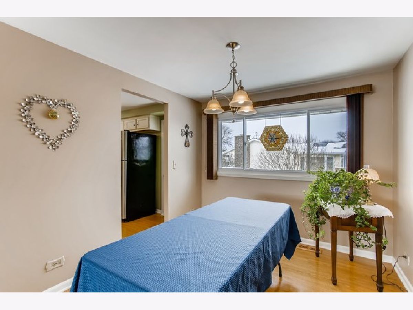
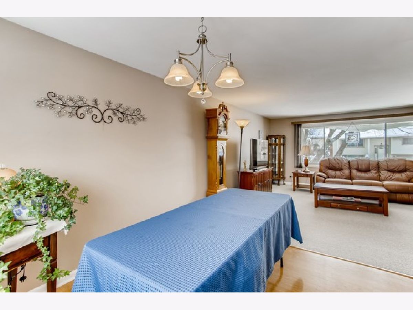
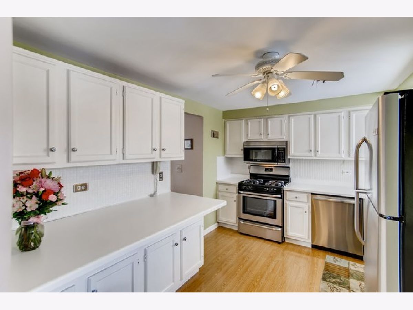
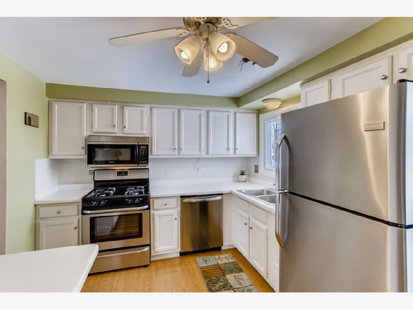
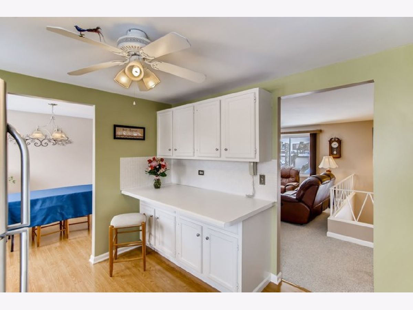
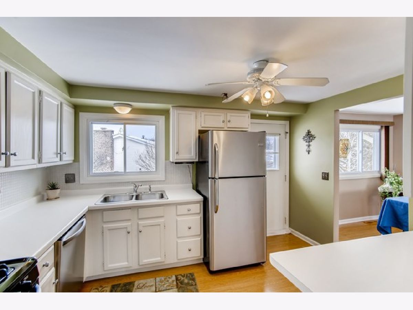
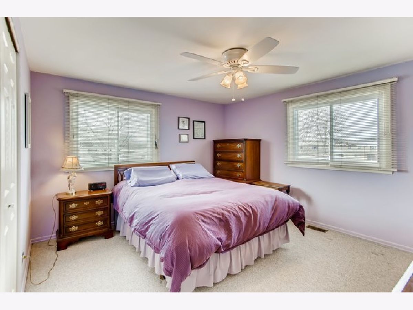
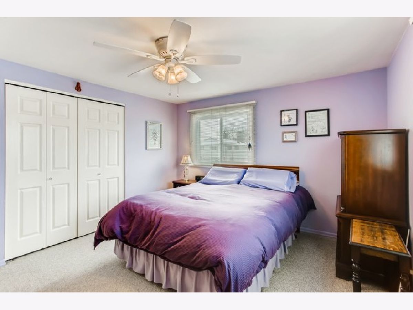
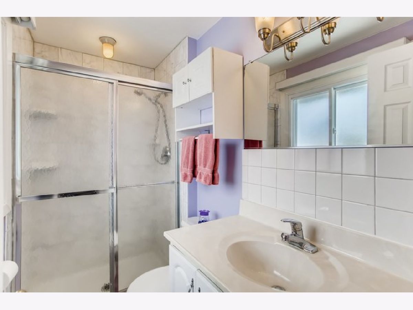
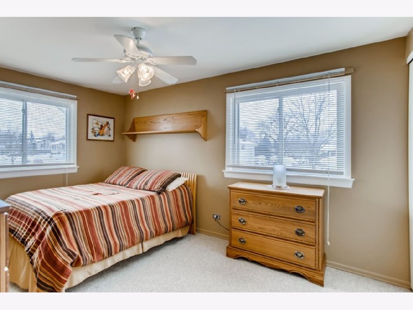
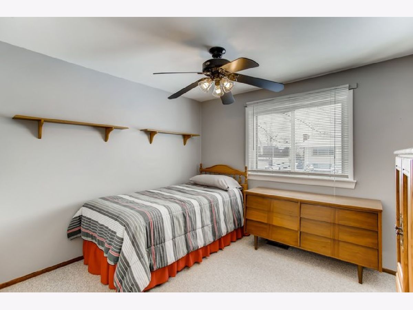
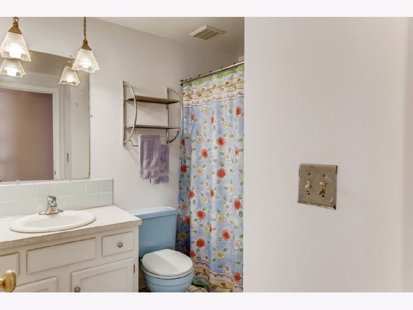
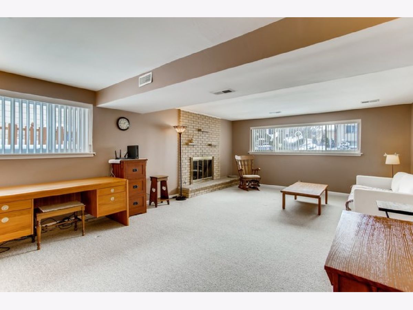
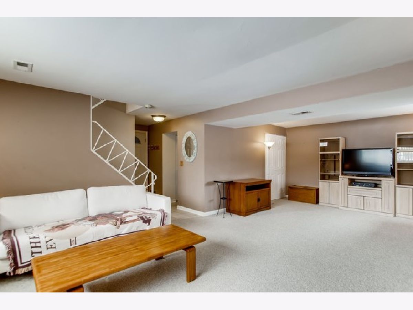
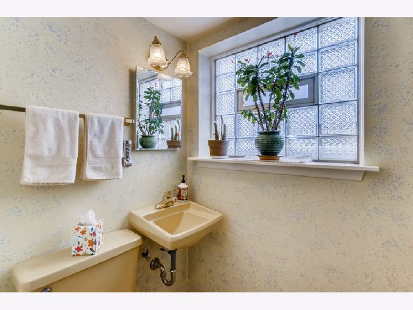
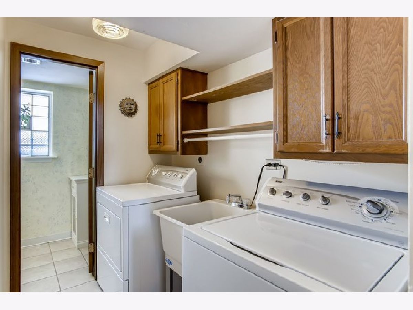
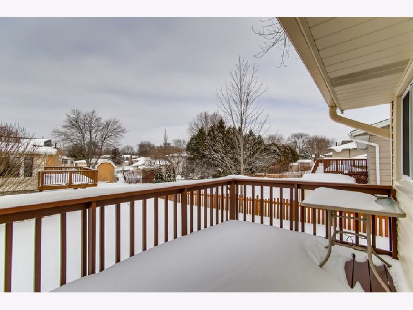
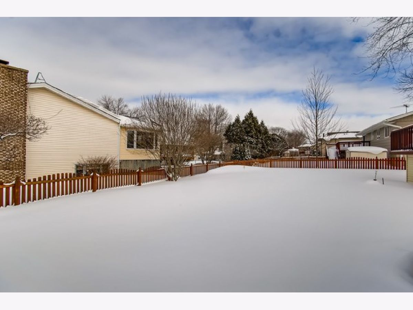
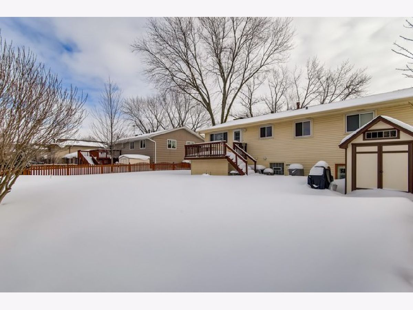
Room Specifics
Total Bedrooms: 3
Bedrooms Above Ground: 3
Bedrooms Below Ground: 0
Dimensions: —
Floor Type: Carpet
Dimensions: —
Floor Type: Carpet
Full Bathrooms: 3
Bathroom Amenities: —
Bathroom in Basement: 1
Rooms: No additional rooms
Basement Description: Finished
Other Specifics
| 2 | |
| — | |
| — | |
| — | |
| — | |
| 90X99X86X100 | |
| — | |
| Full | |
| Wood Laminate Floors | |
| Range, Microwave, Dishwasher, Refrigerator, Washer, Dryer, Disposal, Stainless Steel Appliance(s) | |
| Not in DB | |
| — | |
| — | |
| — | |
| Gas Log |
Tax History
| Year | Property Taxes |
|---|---|
| 2021 | $5,850 |
Contact Agent
Nearby Sold Comparables
Contact Agent
Listing Provided By
RE/MAX Suburban


