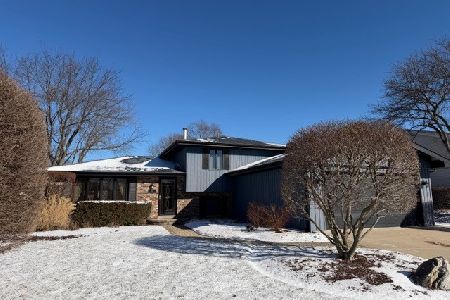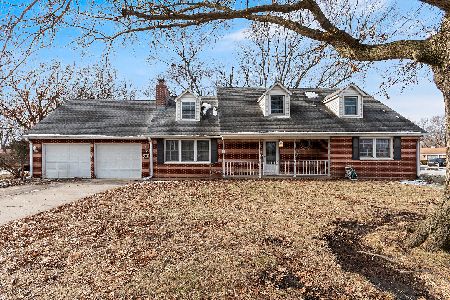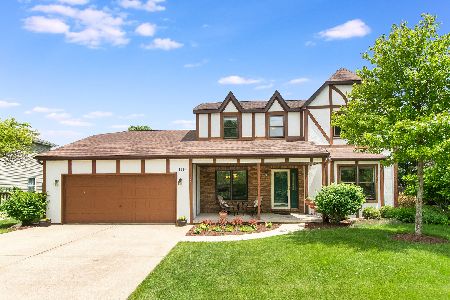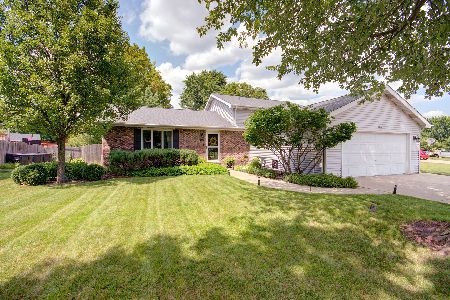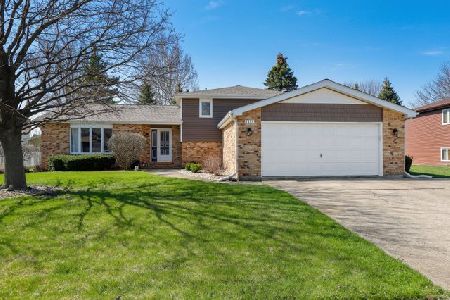1114 Wheatland Drive, Shorewood, Illinois 60404
$326,000
|
Sold
|
|
| Status: | Closed |
| Sqft: | 3,008 |
| Cost/Sqft: | $108 |
| Beds: | 5 |
| Baths: | 4 |
| Year Built: | 1988 |
| Property Taxes: | $7,831 |
| Days On Market: | 1971 |
| Lot Size: | 0,34 |
Description
Traditional Custom home built by Homes by Homes! Over 3000 square feet with full basement! Spectacular condition! Rare find 1st floor en suite with bedroom, full bathroom (walk in shower) and tandem living area to outside, separate entrance! Large living room features crown molding! Dining room has chair rail and crown molding. Cozy family room with masonry fireplace and bay window! Hardwood floors! Eat in kitchen offers granite and all appliances! 1st floor laundry with sink and door that opens to your patio! 6 panel doors! Huge master bedroom suite with walk in closet and private bathroom! Updated from top to bottom! Large fenced lot fully landscaped! Concrete driveway! 2018-40yr roof! 2020 hot water heater! 2011 gutters, steel siding, high efficiency furnace/AC. Home is 2x6 construction! Outstanding curb appeal!
Property Specifics
| Single Family | |
| — | |
| — | |
| 1988 | |
| — | |
| — | |
| No | |
| 0.34 |
| Will | |
| — | |
| — / Not Applicable | |
| — | |
| — | |
| — | |
| 10830475 | |
| 5060931402200000 |
Property History
| DATE: | EVENT: | PRICE: | SOURCE: |
|---|---|---|---|
| 5 Oct, 2020 | Sold | $326,000 | MRED MLS |
| 31 Aug, 2020 | Under contract | $324,900 | MRED MLS |
| 24 Aug, 2020 | Listed for sale | $324,900 | MRED MLS |
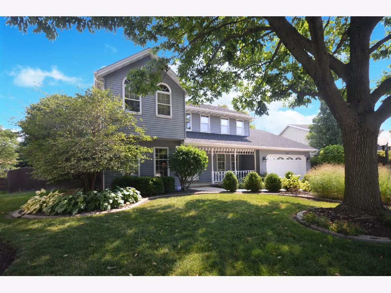
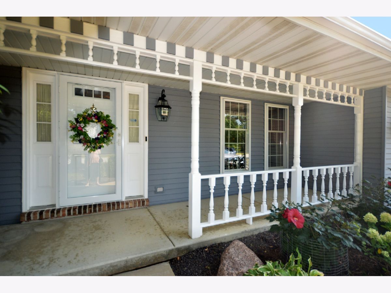
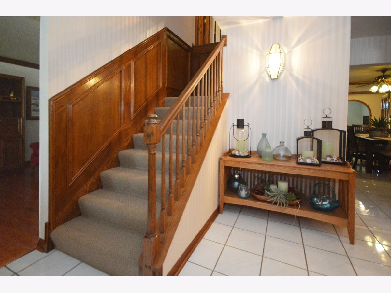
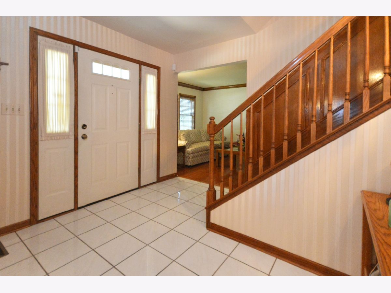
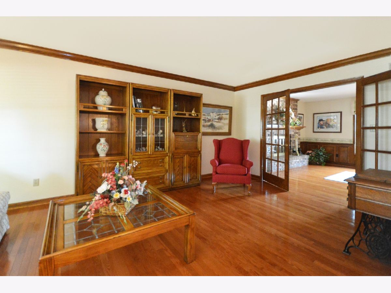
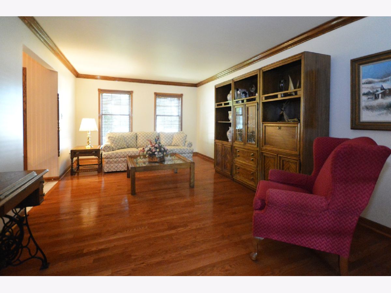
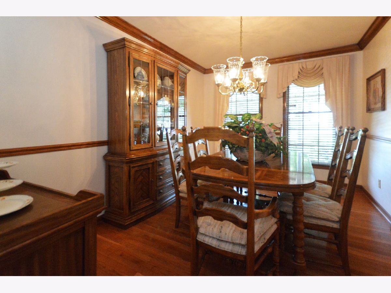
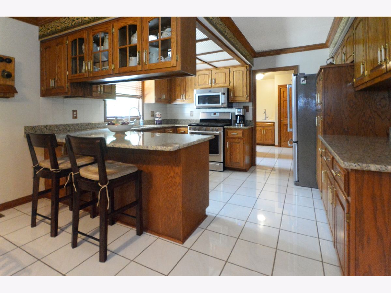
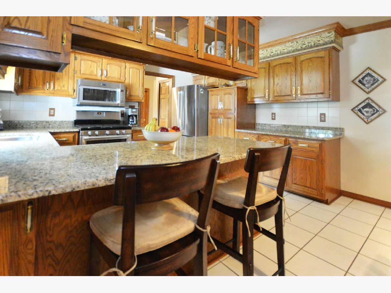
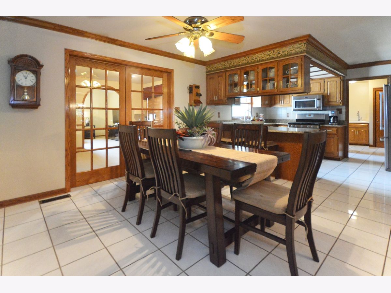
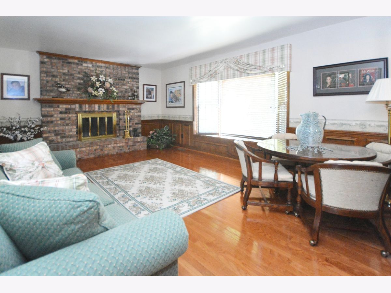
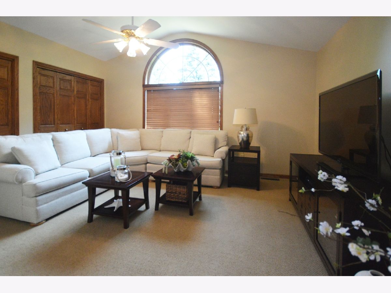
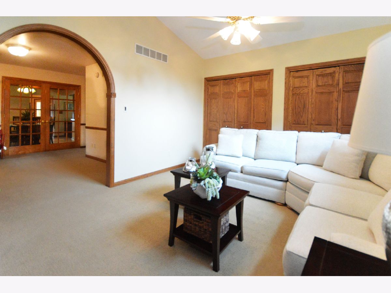
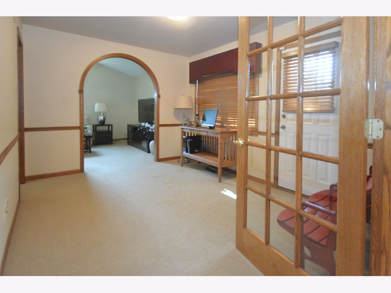
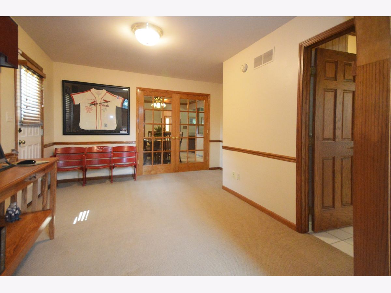
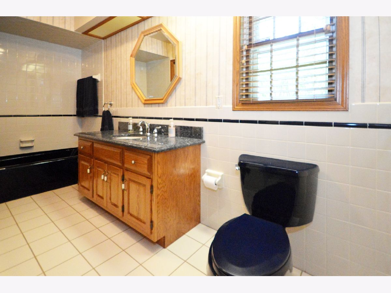
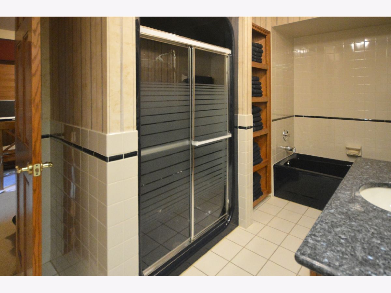
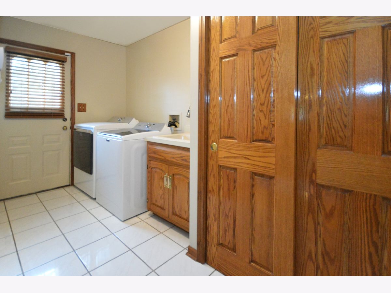
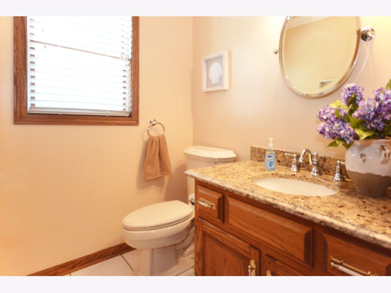
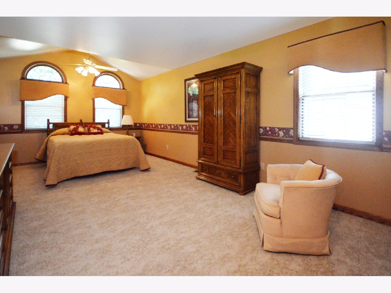
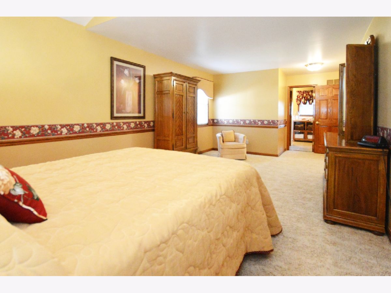
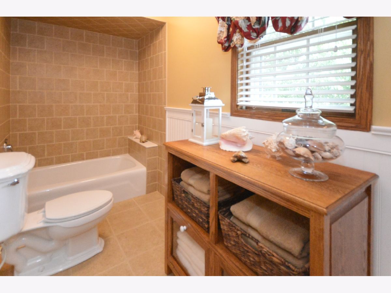
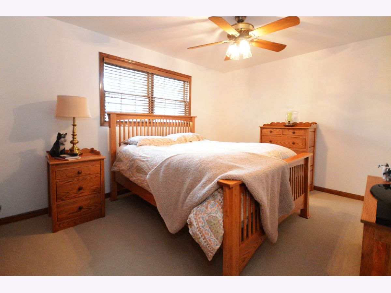
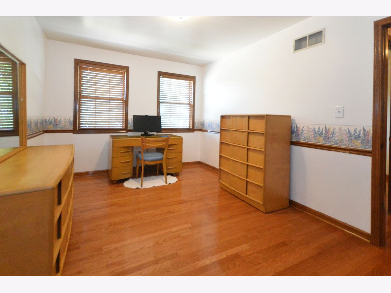
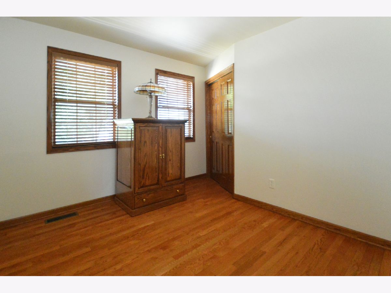
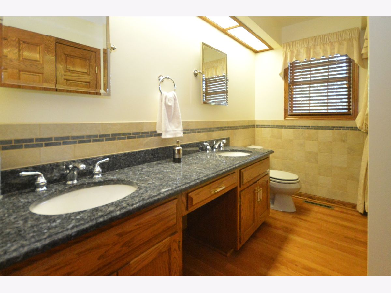
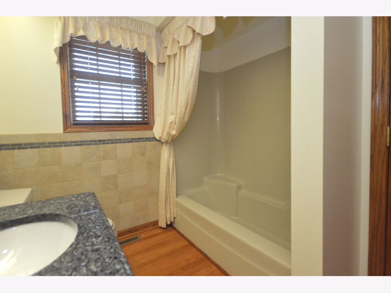
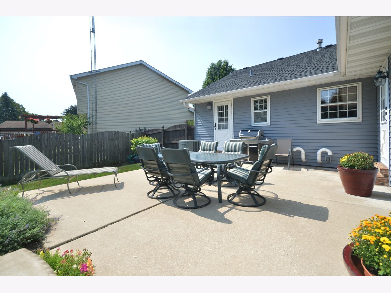
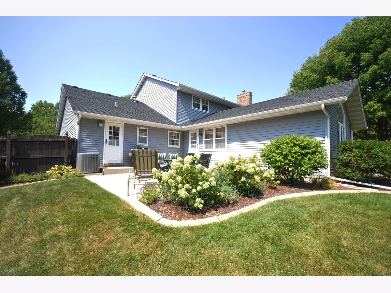
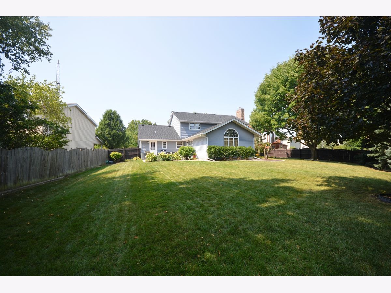
Room Specifics
Total Bedrooms: 5
Bedrooms Above Ground: 5
Bedrooms Below Ground: 0
Dimensions: —
Floor Type: —
Dimensions: —
Floor Type: —
Dimensions: —
Floor Type: —
Dimensions: —
Floor Type: —
Full Bathrooms: 4
Bathroom Amenities: Separate Shower
Bathroom in Basement: 0
Rooms: —
Basement Description: Unfinished
Other Specifics
| 2.1 | |
| — | |
| Concrete | |
| — | |
| — | |
| 60X222X132X143 | |
| — | |
| — | |
| — | |
| — | |
| Not in DB | |
| — | |
| — | |
| — | |
| — |
Tax History
| Year | Property Taxes |
|---|---|
| 2020 | $7,831 |
Contact Agent
Nearby Similar Homes
Nearby Sold Comparables
Contact Agent
Listing Provided By
RE/MAX Ultimate Professionals

