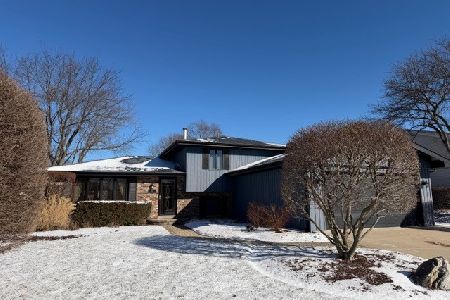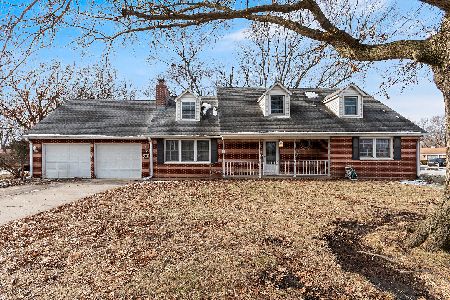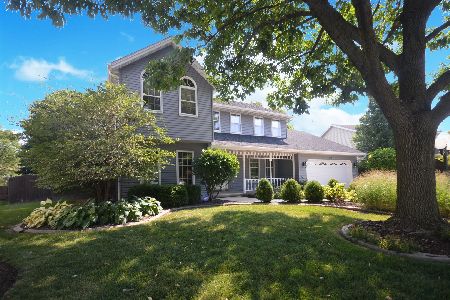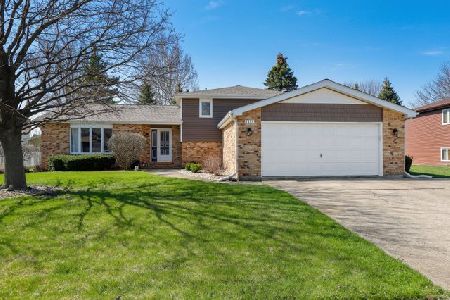1116 Wheatland Drive, Shorewood, Illinois 60404
$267,000
|
Sold
|
|
| Status: | Closed |
| Sqft: | 2,450 |
| Cost/Sqft: | $110 |
| Beds: | 4 |
| Baths: | 3 |
| Year Built: | 1986 |
| Property Taxes: | $6,464 |
| Days On Market: | 2047 |
| Lot Size: | 0,23 |
Description
A must see Tudor style home that has been meticulously maintained and lovingly cared for. There is absolutely nothing to do but move in! As you enter, you're greeted by a large, open foyer with beautiful tile floors that's flanked by an open dining room & spacious formal living room. Keep moving to the heart of the home, the large, open kitchen was remodeled in 2015 with new ss appliances, granite & beautiful backsplash. The gorgeous family room boasts a floor to ceiling wood burning brick fireplace, is bright & open with doors leading to a large patio & beautifully landscaped serene backyard. Main level also features an office or guest room, currently being used as a guest room, with a full bath just across the hall & an enclosed 3 season room, great for entertaining & is loaded with windows for creating an awesome cross breeze. The spacious master bedroom features a private bathroom, 2 large closets & a private balcony with a peaceful view of the yard. All other bedrooms are spacious with ample closet space. All bathrooms have updated flooring. So many updates... Freshly painted in neutral colors, carpeting on stairs & 2nd level 2019, main level 2015, Furnace & A/C 2010, water softener 2017, hot wtr htr 2009, kitchen remodel in 2015 & roof apx 15 yrs old. The unfinished basement has so much potential. Large, private, fenced yard with patio for entertaining. This will go fast so don't miss out!
Property Specifics
| Single Family | |
| — | |
| Tudor | |
| 1986 | |
| Full | |
| — | |
| No | |
| 0.23 |
| Will | |
| Country West | |
| 0 / Not Applicable | |
| None | |
| Public | |
| Public Sewer | |
| 10744315 | |
| 0506093140210000 |
Nearby Schools
| NAME: | DISTRICT: | DISTANCE: | |
|---|---|---|---|
|
High School
Joliet West High School |
204 | Not in DB | |
Property History
| DATE: | EVENT: | PRICE: | SOURCE: |
|---|---|---|---|
| 11 Aug, 2020 | Sold | $267,000 | MRED MLS |
| 16 Jun, 2020 | Under contract | $270,000 | MRED MLS |
| 10 Jun, 2020 | Listed for sale | $270,000 | MRED MLS |
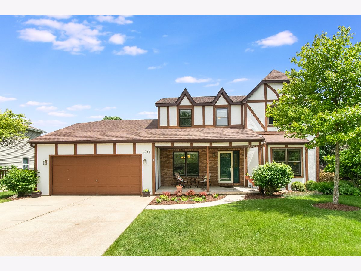
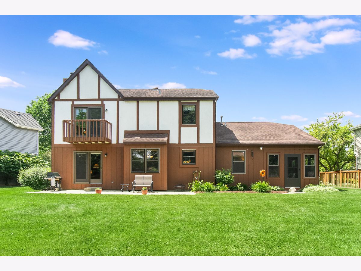
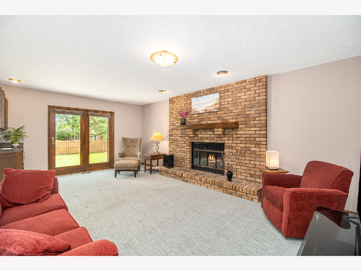
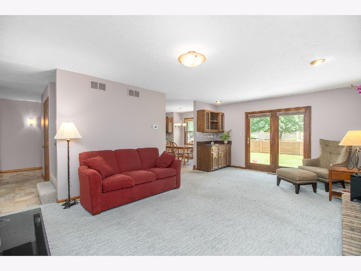
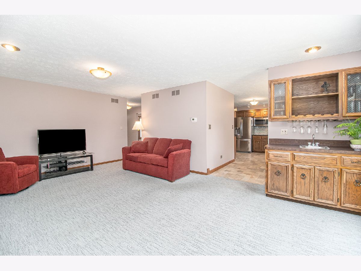
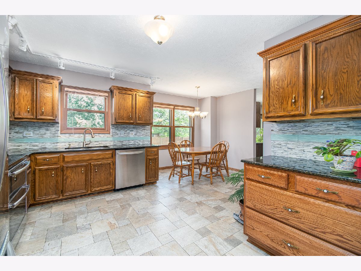
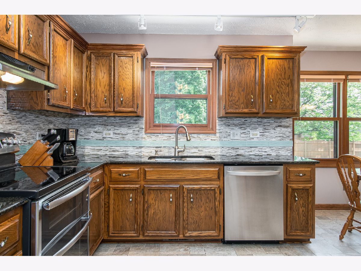
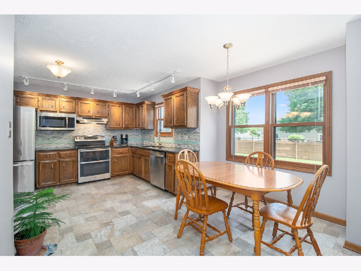
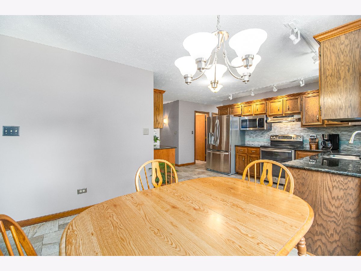
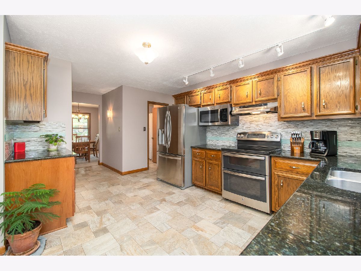
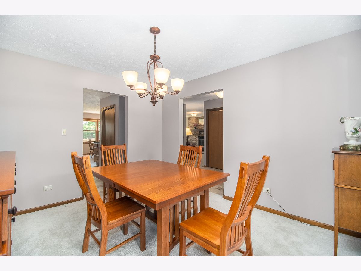
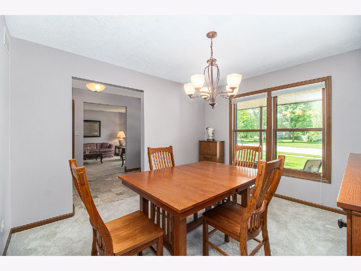
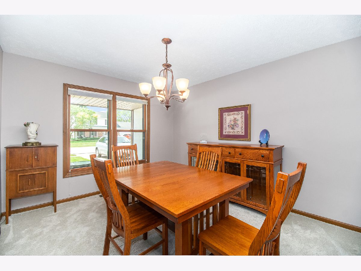
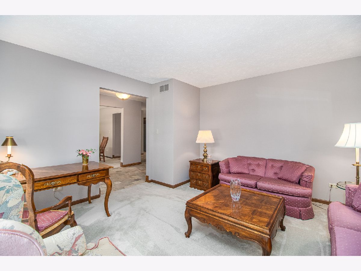
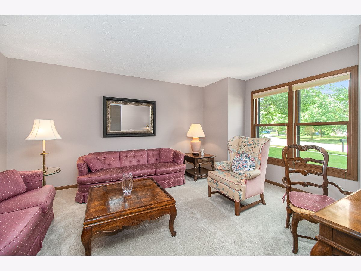
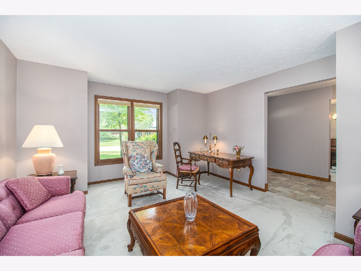
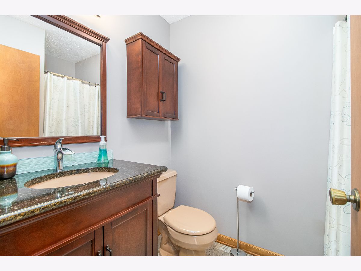
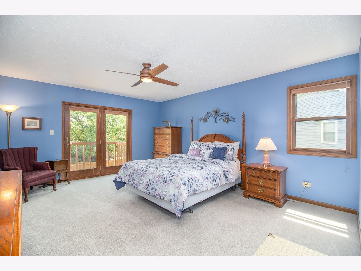
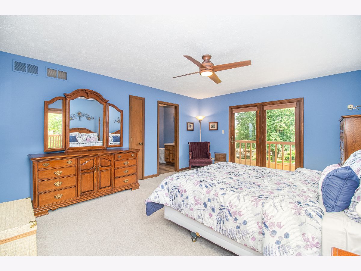
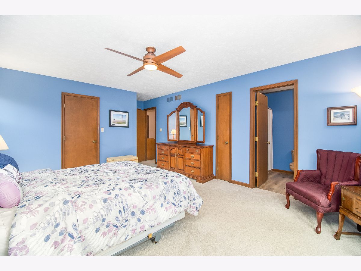
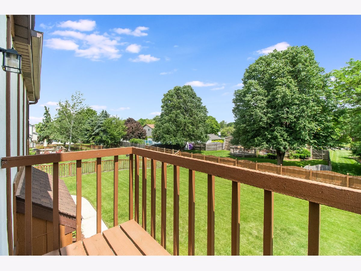
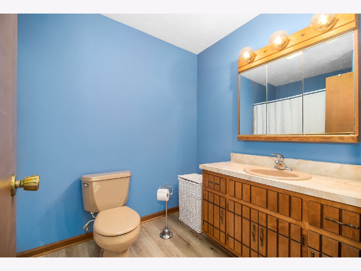
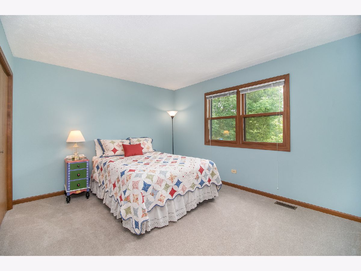
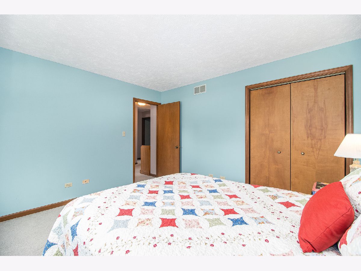
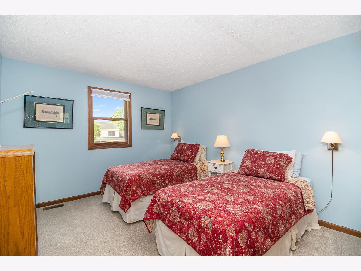
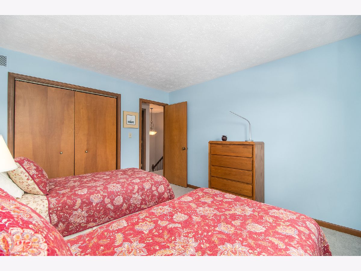
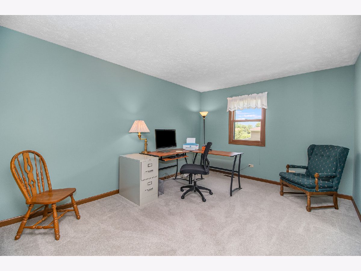
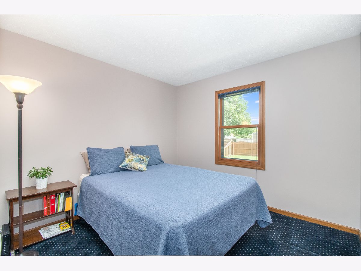
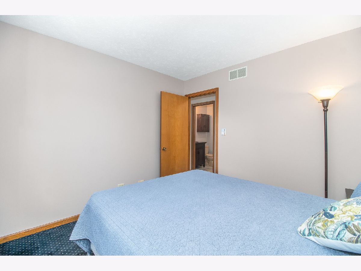
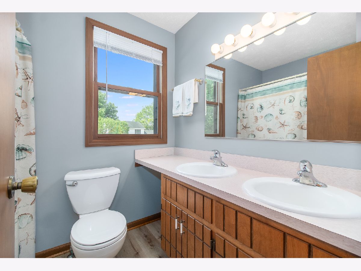
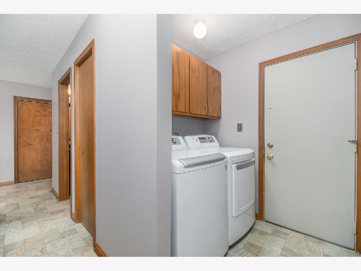
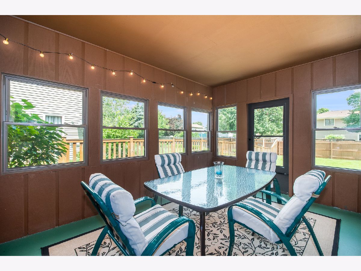
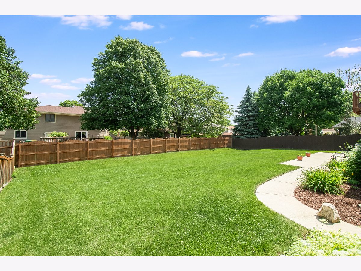
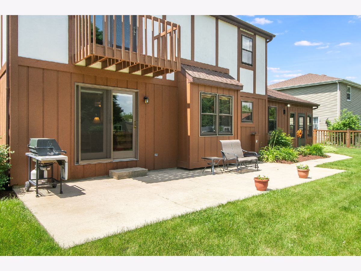
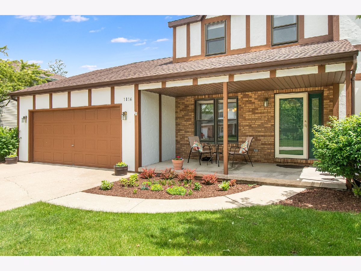
Room Specifics
Total Bedrooms: 4
Bedrooms Above Ground: 4
Bedrooms Below Ground: 0
Dimensions: —
Floor Type: Carpet
Dimensions: —
Floor Type: Carpet
Dimensions: —
Floor Type: Carpet
Full Bathrooms: 3
Bathroom Amenities: —
Bathroom in Basement: 0
Rooms: Enclosed Porch,Office
Basement Description: Unfinished
Other Specifics
| 2.5 | |
| Concrete Perimeter | |
| Asphalt | |
| Balcony, Deck, Patio, Screened Patio, Storms/Screens | |
| Fenced Yard | |
| 64X143X95X130 | |
| — | |
| Full | |
| Wood Laminate Floors, First Floor Bedroom, First Floor Laundry, First Floor Full Bath, Walk-In Closet(s) | |
| Range, Microwave, Dishwasher, Refrigerator, Disposal, Water Softener | |
| Not in DB | |
| — | |
| — | |
| — | |
| Wood Burning |
Tax History
| Year | Property Taxes |
|---|---|
| 2020 | $6,464 |
Contact Agent
Nearby Similar Homes
Nearby Sold Comparables
Contact Agent
Listing Provided By
Coldwell Banker Real Estate Group

