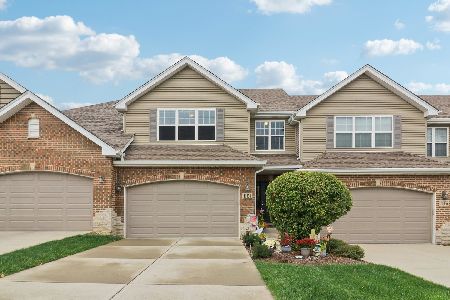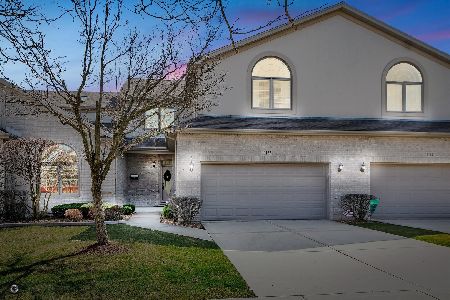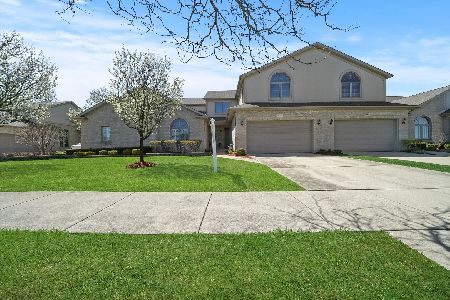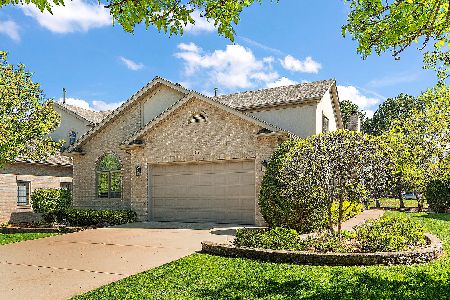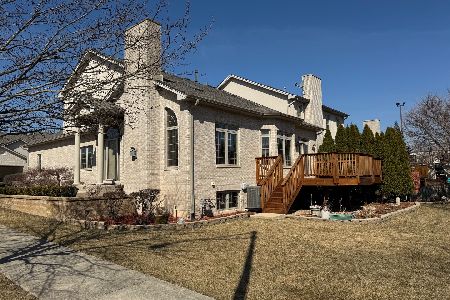11141 Karen Drive, Orland Park, Illinois 60467
$295,000
|
Sold
|
|
| Status: | Closed |
| Sqft: | 0 |
| Cost/Sqft: | — |
| Beds: | 3 |
| Baths: | 3 |
| Year Built: | 2002 |
| Property Taxes: | $4,901 |
| Days On Market: | 6631 |
| Lot Size: | 0,00 |
Description
YOU HAVE TO SEE THIS BEAUTIFUL 2 STORY TOWNHOME WITH CATHEDRAL CEILINGS IN SPRING CREEK PLACE. FEATURES 9 FT CEILINGS ON THE 1ST FLR WITH FIREPLACE & SKYLIGHTS IN THE L.ROOM. CERAMIC TILE THRUOUT KITCHEN & FOYER. ALL APPLIANCES STAY. STEP OUT UNTO YOUR DECK FROM YOUR DINING RM. 1ST FLR LAUNDRY. MSTR BATH HAS WHIRLPOOL & SHOWER. FULL BASEMENT IS FINISHED WITH OFFICE & BUILT IN TV STAND. OWNER WILL GIVE PAINT ALLOWANCE
Property Specifics
| Condos/Townhomes | |
| — | |
| — | |
| 2002 | |
| English | |
| TWO STORY | |
| No | |
| — |
| Cook | |
| — | |
| 125 / — | |
| Insurance,Exterior Maintenance,Lawn Care,Snow Removal | |
| Lake Michigan | |
| Public Sewer | |
| 06752678 | |
| 27201050100000 |
Property History
| DATE: | EVENT: | PRICE: | SOURCE: |
|---|---|---|---|
| 16 May, 2008 | Sold | $295,000 | MRED MLS |
| 2 Apr, 2008 | Under contract | $304,900 | MRED MLS |
| — | Last price change | $309,900 | MRED MLS |
| 14 Dec, 2007 | Listed for sale | $314,900 | MRED MLS |
Room Specifics
Total Bedrooms: 3
Bedrooms Above Ground: 3
Bedrooms Below Ground: 0
Dimensions: —
Floor Type: Carpet
Dimensions: —
Floor Type: Carpet
Full Bathrooms: 3
Bathroom Amenities: Whirlpool,Separate Shower,Double Sink
Bathroom in Basement: 0
Rooms: Den,Gallery,Office,Utility Room-1st Floor
Basement Description: Finished
Other Specifics
| 2 | |
| Concrete Perimeter | |
| Concrete | |
| Porch | |
| Landscaped | |
| 30 X 75 | |
| — | |
| Full | |
| Vaulted/Cathedral Ceilings, Skylight(s), Laundry Hook-Up in Unit, Storage | |
| Range, Microwave, Dishwasher, Refrigerator, Disposal | |
| Not in DB | |
| — | |
| — | |
| — | |
| Gas Log, Gas Starter |
Tax History
| Year | Property Taxes |
|---|---|
| 2008 | $4,901 |
Contact Agent
Nearby Similar Homes
Nearby Sold Comparables
Contact Agent
Listing Provided By
RE/MAX TEAM 2000

