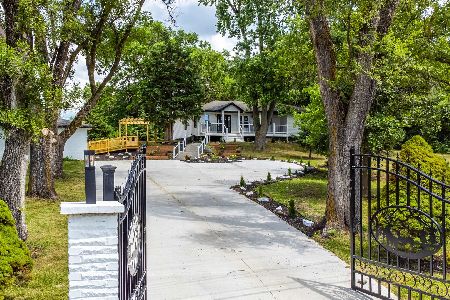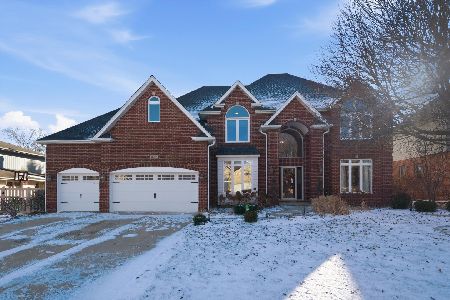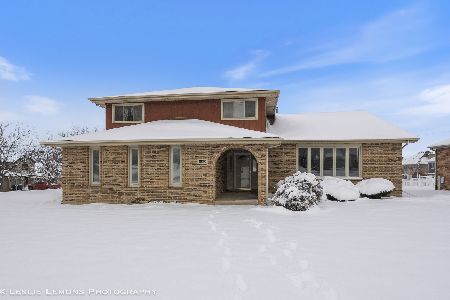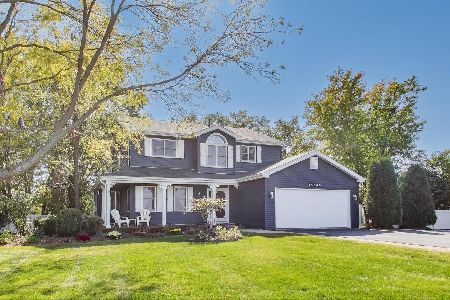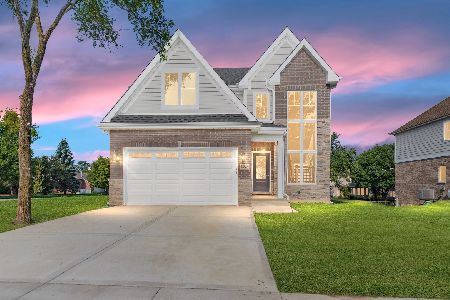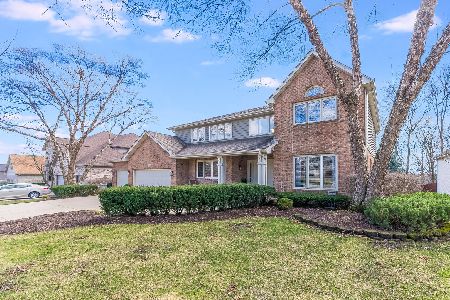11141 Laurel Hill Drive, Orland Park, Illinois 60467
$490,000
|
Sold
|
|
| Status: | Closed |
| Sqft: | 3,728 |
| Cost/Sqft: | $137 |
| Beds: | 5 |
| Baths: | 4 |
| Year Built: | 1995 |
| Property Taxes: | $11,687 |
| Days On Market: | 3224 |
| Lot Size: | 0,29 |
Description
Over 5200 sq ft of living space in this custom home, perfect for related living situations or a home business (even has 2 mailboxes!). Gourmet style kitchen with granite counter tops, Stainless Steel Appliances and large eat in area. Beautiful hardwood flooring in main living, dining room and family room. Private entrance to the lower level with optional 6th bedroom or office, 850 sq ft warehouse-sized heated garage w/ commercial epoxy floor & 14' ceiling! Includes a 75sf storage deck, a 10' tall door, and a driveway large enough for 8-10 cars. One of a kind custom home. Huge kitchen, large rooms, plenty of natural light. Tree lined private yard with new Trex deck, Unilock paver patio & gas firepit. If you love to entertain, this is a must-see!
Property Specifics
| Single Family | |
| — | |
| — | |
| 1995 | |
| Full | |
| — | |
| No | |
| 0.29 |
| Cook | |
| — | |
| 0 / Not Applicable | |
| None | |
| Lake Michigan,Public | |
| Public Sewer | |
| 09593720 | |
| 27291080130000 |
Nearby Schools
| NAME: | DISTRICT: | DISTANCE: | |
|---|---|---|---|
|
Grade School
Orland Center School |
135 | — | |
|
Middle School
Century Junior High School |
135 | Not in DB | |
|
High School
Carl Sandburg High School |
230 | Not in DB | |
|
Alternate Elementary School
Meadow Ridge School |
— | Not in DB | |
Property History
| DATE: | EVENT: | PRICE: | SOURCE: |
|---|---|---|---|
| 31 Aug, 2017 | Sold | $490,000 | MRED MLS |
| 18 Jul, 2017 | Under contract | $509,900 | MRED MLS |
| — | Last price change | $527,800 | MRED MLS |
| 13 Apr, 2017 | Listed for sale | $559,850 | MRED MLS |
Room Specifics
Total Bedrooms: 5
Bedrooms Above Ground: 5
Bedrooms Below Ground: 0
Dimensions: —
Floor Type: Carpet
Dimensions: —
Floor Type: Carpet
Dimensions: —
Floor Type: Carpet
Dimensions: —
Floor Type: —
Full Bathrooms: 4
Bathroom Amenities: Whirlpool,Separate Shower
Bathroom in Basement: 1
Rooms: Bedroom 5,Eating Area,Office
Basement Description: Finished
Other Specifics
| 3.5 | |
| — | |
| Concrete,Side Drive | |
| Deck, Brick Paver Patio, Storms/Screens | |
| — | |
| 12,761 | |
| — | |
| Full | |
| Skylight(s), Hardwood Floors, Wood Laminate Floors, First Floor Bedroom, First Floor Laundry, First Floor Full Bath | |
| Double Oven, Microwave, Dishwasher, High End Refrigerator, Washer, Dryer, Disposal, Stainless Steel Appliance(s) | |
| Not in DB | |
| — | |
| — | |
| — | |
| Wood Burning, Gas Log, Gas Starter, Includes Accessories |
Tax History
| Year | Property Taxes |
|---|---|
| 2017 | $11,687 |
Contact Agent
Nearby Similar Homes
Nearby Sold Comparables
Contact Agent
Listing Provided By
Redfin Corporation

