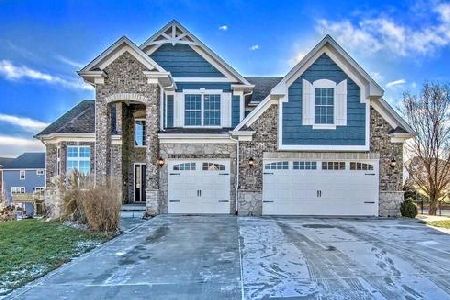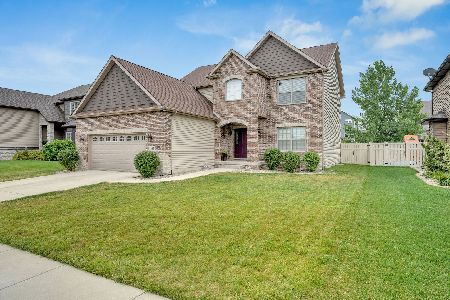1115 Al Jolsen Court, Crown Point, Indiana 46307
$479,900
|
Sold
|
|
| Status: | Closed |
| Sqft: | 4,112 |
| Cost/Sqft: | $117 |
| Beds: | 4 |
| Baths: | 4 |
| Year Built: | 2012 |
| Property Taxes: | $5,896 |
| Days On Market: | 3601 |
| Lot Size: | 0,31 |
Description
IMPRESSIVE 4 BR, 3.5 bath, 4100+ sq ft home in the Ellendale Farms Subdivision! Built a Steiner model home, it offers the finest finishing features as it came complete with Steiner's Award Winning Trim Package that includes glass transoms over the main floor doorways, trey ceilings, hand-made columns & built-in mud-room. You'll be greeted at the foyer with hardwood & inlaid marble decorative flooring. Fall in love with the 4.5 hand-scraped oak floors throughout the entire main level. The living room & informal dining room are beautifully finished with brick accents. Make your way into the kitchen that's equipped with ample granite counter-tops, SS appliances, stylish KraftMaid cabinets with under-mount lighting, walk-in pantry & a butler's pantry. The sitting room off the kitchen has a vaulted ceiling with wood beams & diamond-paned windows. The master suite includes french doors leading into a sitting room, his/hers walk-in closets and master bath. See virtual tour for more info!
Property Specifics
| Single Family | |
| — | |
| — | |
| 2012 | |
| Full | |
| — | |
| No | |
| 0.31 |
| Other | |
| Ellendale Farm | |
| 378 / Annual | |
| Other | |
| Public | |
| Public Sewer | |
| 09167148 | |
| 4516181330010000 |
Nearby Schools
| NAME: | DISTRICT: | DISTANCE: | |
|---|---|---|---|
|
High School
Crown Point High School |
Not in DB | ||
Property History
| DATE: | EVENT: | PRICE: | SOURCE: |
|---|---|---|---|
| 2 May, 2016 | Sold | $479,900 | MRED MLS |
| 29 Mar, 2016 | Under contract | $479,900 | MRED MLS |
| — | Last price change | $489,000 | MRED MLS |
| 14 Mar, 2016 | Listed for sale | $489,000 | MRED MLS |
Room Specifics
Total Bedrooms: 4
Bedrooms Above Ground: 4
Bedrooms Below Ground: 0
Dimensions: —
Floor Type: —
Dimensions: —
Floor Type: —
Dimensions: —
Floor Type: —
Full Bathrooms: 4
Bathroom Amenities: Whirlpool
Bathroom in Basement: 1
Rooms: Breakfast Room,Recreation Room,Sitting Room
Basement Description: Partially Finished
Other Specifics
| 3.5 | |
| — | |
| — | |
| Deck | |
| Corner Lot,Cul-De-Sac | |
| 104 X 129 | |
| — | |
| Full | |
| Vaulted/Cathedral Ceilings, Hardwood Floors | |
| Range, Microwave, Dishwasher, Refrigerator, Stainless Steel Appliance(s) | |
| Not in DB | |
| Sidewalks, Street Lights, Street Paved | |
| — | |
| — | |
| — |
Tax History
| Year | Property Taxes |
|---|---|
| 2016 | $5,896 |
Contact Agent
Nearby Similar Homes
Nearby Sold Comparables
Contact Agent
Listing Provided By
McColly Real Estate





