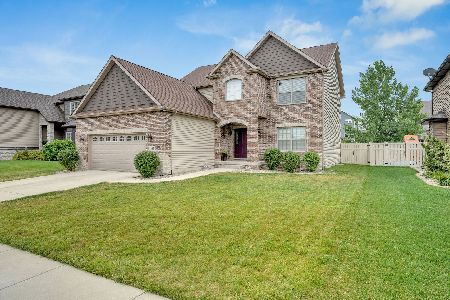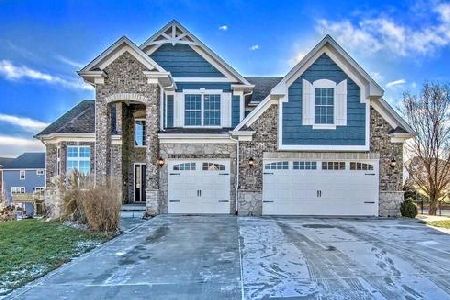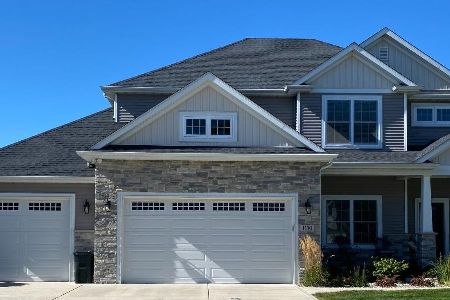815 Huey Drive, Crown Point, Indiana 46307
$414,000
|
Sold
|
|
| Status: | Closed |
| Sqft: | 3,273 |
| Cost/Sqft: | $128 |
| Beds: | 4 |
| Baths: | 4 |
| Year Built: | 2010 |
| Property Taxes: | $5,484 |
| Days On Market: | 3478 |
| Lot Size: | 0,00 |
Description
COME HOME TO THIS BEAUTIFUL, TURN-KEY, 2-STORY, 4BR/3.5BA, 3-CAR GARAGE RESIDENCE IDEALLY LOCATED AT ELLENDALE FARMS -- HISTORIC CROWN POINT, INDIANA'S PREMIER IN TOWN COMMUNITY! CUSTOM BUILT W/THE HIGHEST QUALITY, ENJOY 4851 S.F. OF BRIGHT, SPACIOUS LIVING FEATURING A GRACIOUS, OPEN FLOOR PLAN WITH CATHEDRAL CEILINGS, HARDWOOD FLOORS AND VIBRANT CONTEMPORARY DECOR THROUGHOUT. EXPANSIVE GREAT ROOM W/WOOD BURNING FIRE PLACE FOR GATHERING AND ENTERTAINING IS COMPLEMENTED BY LARGE FOYER, STUNNING FORMAL DINING RM W/RECESSED CEILING. THE SPACIOUS KITCHEN WITH 42" CHERRY CABINETS, STAINLESS STEEL APPLS, GRANITE COUNTERS AND LGE BREAKFAST AREA OPENS TO THE REFINISHED DECK OVERLOOKING AN EXPANSIVE BACK YARD. MAIN LEVEL MASTER SUITE FEATURES DELUXE BATH W/DBL VANITY, SEPARATE SHOWER & LGE JET TUB. FINISHED BSMT INCLUDES LGE REC ROOM, OFFICE, BEAUTIFUL BATH AND ADDL STORAGE. LOCATED MINS TO TOP RANKED SCHOOLS, COURTHOUSE SQUARE, SHOPPING DINING, FAIR GROUNDS. EASY COMMUTE TO CHICAGO!
Property Specifics
| Single Family | |
| — | |
| Contemporary | |
| 2010 | |
| Full | |
| — | |
| No | |
| — |
| Lake | |
| Ellendale Farms | |
| 400 / Annual | |
| Other | |
| Public | |
| Public Sewer | |
| 09288058 | |
| 4516181310080000 |
Nearby Schools
| NAME: | DISTRICT: | DISTANCE: | |
|---|---|---|---|
|
Grade School
Lake Street School |
— | ||
|
Middle School
Wheeler Middle School |
Not in DB | ||
|
High School
Crown Point High School |
Not in DB | ||
Property History
| DATE: | EVENT: | PRICE: | SOURCE: |
|---|---|---|---|
| 13 Sep, 2016 | Sold | $414,000 | MRED MLS |
| 30 Jul, 2016 | Under contract | $419,000 | MRED MLS |
| 15 Jul, 2016 | Listed for sale | $419,000 | MRED MLS |
Room Specifics
Total Bedrooms: 4
Bedrooms Above Ground: 4
Bedrooms Below Ground: 0
Dimensions: —
Floor Type: Carpet
Dimensions: —
Floor Type: Carpet
Dimensions: —
Floor Type: Carpet
Full Bathrooms: 4
Bathroom Amenities: Whirlpool,Separate Shower,Double Sink
Bathroom in Basement: 1
Rooms: Eating Area,Recreation Room,Foyer,Walk In Closet,Deck,Office,Storage,Other Room
Basement Description: Finished
Other Specifics
| 3 | |
| Concrete Perimeter | |
| Concrete | |
| Deck, Porch, Storms/Screens | |
| Landscaped | |
| 180 X 92 X 170 X 90 | |
| Unfinished | |
| Full | |
| Vaulted/Cathedral Ceilings, Hardwood Floors, Wood Laminate Floors, First Floor Bedroom, First Floor Laundry, First Floor Full Bath | |
| Range, Microwave, Dishwasher, Refrigerator, Washer, Dryer | |
| Not in DB | |
| Sidewalks, Street Lights, Street Paved | |
| — | |
| — | |
| Gas Log |
Tax History
| Year | Property Taxes |
|---|---|
| 2016 | $5,484 |
Contact Agent
Nearby Similar Homes
Nearby Sold Comparables
Contact Agent
Listing Provided By
Berkshire Hathaway HomeServices KoenigRubloff






