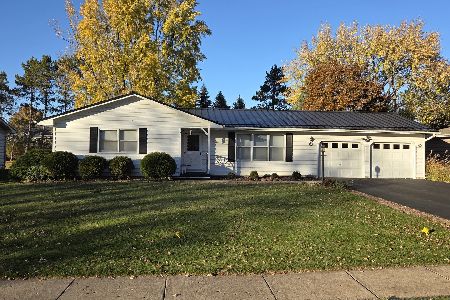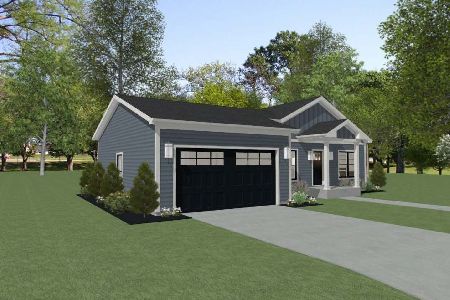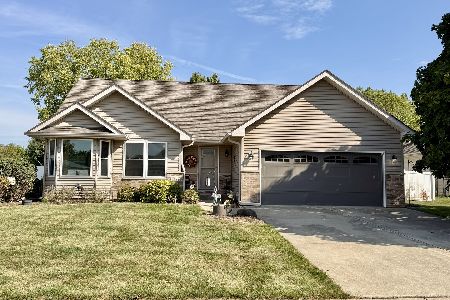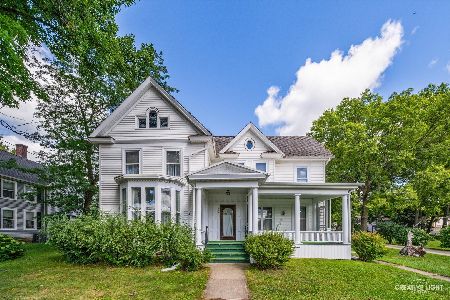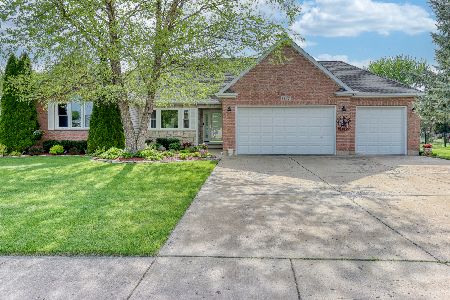1115 Anthony Lane, Sandwich, Illinois 60548
$262,500
|
Sold
|
|
| Status: | Closed |
| Sqft: | 2,200 |
| Cost/Sqft: | $123 |
| Beds: | 3 |
| Baths: | 3 |
| Year Built: | 1999 |
| Property Taxes: | $5,748 |
| Days On Market: | 2801 |
| Lot Size: | 0,54 |
Description
SPACIOUS RANCH HOME IN MINT CONDITION. 2-sided stone, wood burning fireplace between living room & master bedroom. Fireplace w\hand carved mantle. Master bath w/whirlpool tub & separate shower, master suite w/walk in closet & patio doors opening out to the deck. Den with built ins could be 4th bedroom. Kitchen with ceramic floors, stainless steel appliances, & maple cabinets. 8 panel knotty pine doors, main floor laundry, all appliances stay including washer & dryer. All blinds & rods stay. Home has been recently painted inside and out. New roof, skylights, 2 new water heaters & water softener. New garage door, newer deck & pond. Newly finished 3rd bath in the full basement w\bedroom roughed in. Radon system too. Tandem garage holds 3 cars & has a garage door going out the back. Home offers 2200 sq ft of main floor living space & shows great! Large 1\2 acre+ lot backing to 5 acres of open land. Enjoy the spacious deck overlooking the beautiful pond & back yard. Just move in & enjoy!
Property Specifics
| Single Family | |
| — | |
| Ranch | |
| 1999 | |
| Full | |
| — | |
| No | |
| 0.54 |
| De Kalb | |
| Sandhurst | |
| 0 / Not Applicable | |
| None | |
| Public | |
| Public Sewer | |
| 09900951 | |
| 1925201032 |
Nearby Schools
| NAME: | DISTRICT: | DISTANCE: | |
|---|---|---|---|
|
Grade School
Prairie View Elementary School |
430 | — | |
|
Middle School
Sandwich Middle School |
430 | Not in DB | |
|
High School
Sandwich Community High School |
430 | Not in DB | |
Property History
| DATE: | EVENT: | PRICE: | SOURCE: |
|---|---|---|---|
| 3 Nov, 2014 | Sold | $194,000 | MRED MLS |
| 20 Sep, 2014 | Under contract | $209,900 | MRED MLS |
| 8 Sep, 2014 | Listed for sale | $209,900 | MRED MLS |
| 21 May, 2018 | Sold | $262,500 | MRED MLS |
| 4 Apr, 2018 | Under contract | $269,900 | MRED MLS |
| 31 Mar, 2018 | Listed for sale | $269,900 | MRED MLS |
Room Specifics
Total Bedrooms: 3
Bedrooms Above Ground: 3
Bedrooms Below Ground: 0
Dimensions: —
Floor Type: —
Dimensions: —
Floor Type: —
Full Bathrooms: 3
Bathroom Amenities: Whirlpool,Separate Shower
Bathroom in Basement: 1
Rooms: Den,Foyer
Basement Description: Partially Finished
Other Specifics
| 3 | |
| Concrete Perimeter | |
| Concrete | |
| Deck | |
| — | |
| 147X249X79X194 | |
| Full | |
| Full | |
| Vaulted/Cathedral Ceilings, First Floor Bedroom, First Floor Full Bath | |
| Range, Microwave, Dishwasher, Refrigerator, Washer, Dryer, Disposal, Stainless Steel Appliance(s) | |
| Not in DB | |
| Street Paved | |
| — | |
| — | |
| Double Sided, Wood Burning |
Tax History
| Year | Property Taxes |
|---|---|
| 2014 | $5,993 |
| 2018 | $5,748 |
Contact Agent
Nearby Similar Homes
Nearby Sold Comparables
Contact Agent
Listing Provided By
Swanson Real Estate

