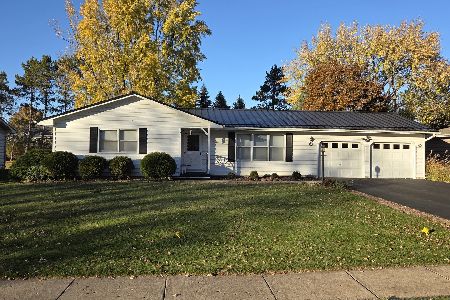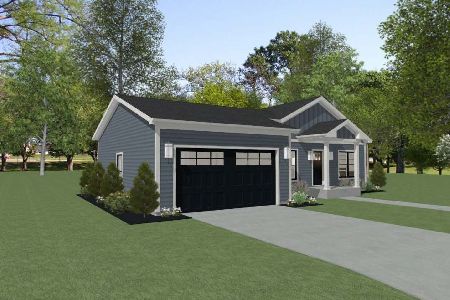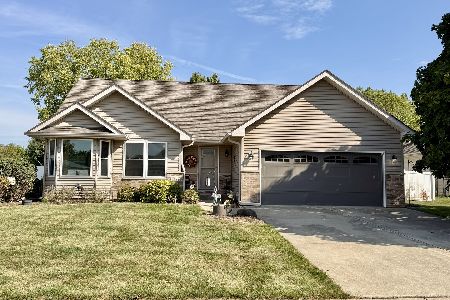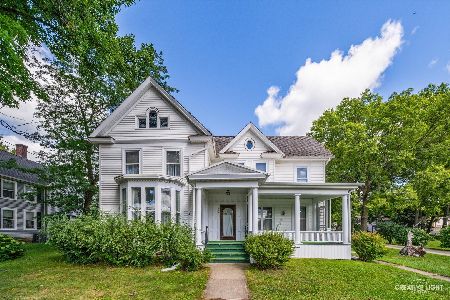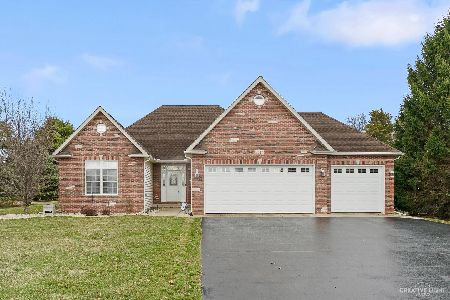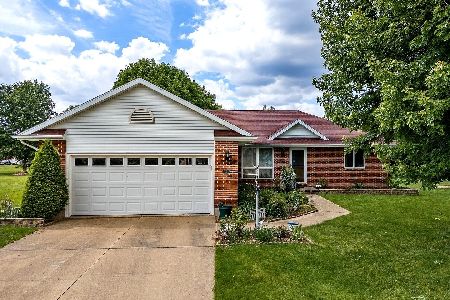1127 Anthony Lane, Sandwich, Illinois 60548
$421,100
|
Sold
|
|
| Status: | Closed |
| Sqft: | 3,276 |
| Cost/Sqft: | $127 |
| Beds: | 3 |
| Baths: | 4 |
| Year Built: | 1998 |
| Property Taxes: | $7,487 |
| Days On Market: | 935 |
| Lot Size: | 0,43 |
Description
Spacious and fully updated ranch home with nothing to do but move in and enjoy! Updated kitchen with high end ss appliances (Wolf Stove and Subzero refrigerator), granite counters and breakfast bar open to the great room that boasts vaulted ceilings, brick fireplace and beautiful built in entertainment center. Separate dining room, 3 large bedrooms including the beautiful master bedroom with bump out bay window, private bath and walk in closet. Laundry on the main level. Awesome sunroom with tile floors finish off the main floor and opens up to this AMAZING backyard. Almost a half acre, gorgeous landscaping, private in-ground pool surrounded by stamped concrete patio, gazebo, 12x16 storage shed, fence and lots of space to run. Don't forget to head to the finished basement with a 4th bedroom, full bathroom, huge family room and wet bar. 3 car garage Laundry on first floor. All new windows in 2019 and top to bottom blinds, washer 2019, 2017 New Aprilaire Humidifier, 2020 New LVT floors, Kitchen remodel, Corian and quartz counters, ledges and backsplashes throughout the house, 2017 radon mitigation system and Zoeller sump pump, 2015 new roof and gutters, 50 gallon water heater and new swimming pool heater installed. 2014 new water softener, 2012 new furnace and a/c system, 2008 pool and stamped concrete patio
Property Specifics
| Single Family | |
| — | |
| — | |
| 1998 | |
| — | |
| — | |
| No | |
| 0.43 |
| De Kalb | |
| — | |
| — / Not Applicable | |
| — | |
| — | |
| — | |
| 11777146 | |
| 1925201031 |
Property History
| DATE: | EVENT: | PRICE: | SOURCE: |
|---|---|---|---|
| 14 Jun, 2023 | Sold | $421,100 | MRED MLS |
| 13 May, 2023 | Under contract | $415,000 | MRED MLS |
| 10 May, 2023 | Listed for sale | $415,000 | MRED MLS |
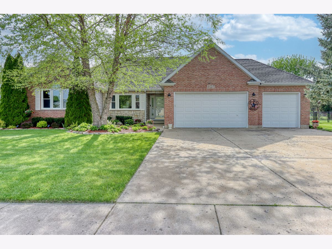
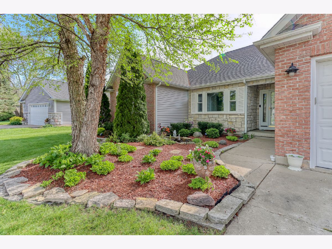
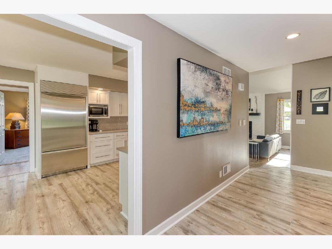
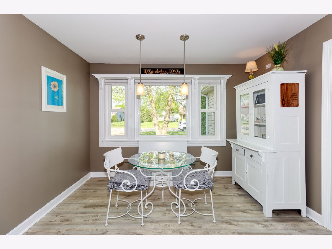
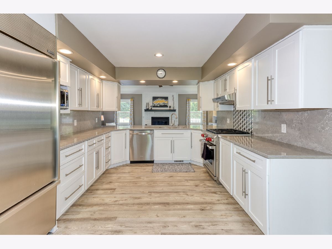
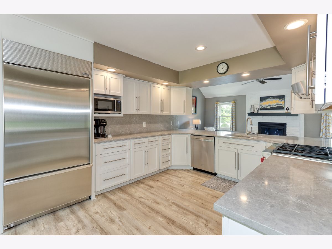
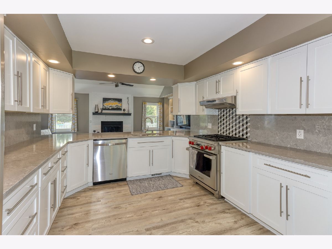
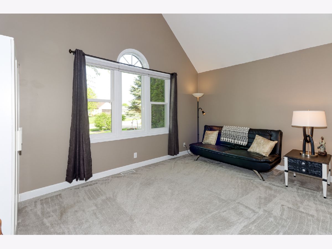
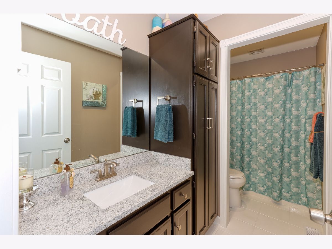
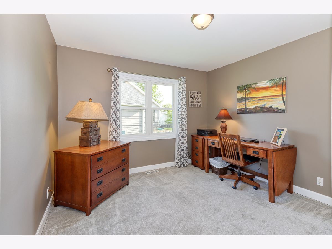
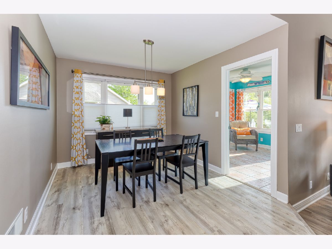
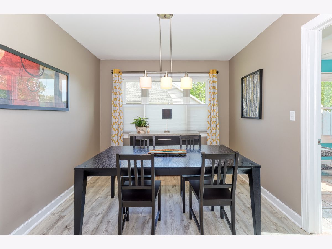
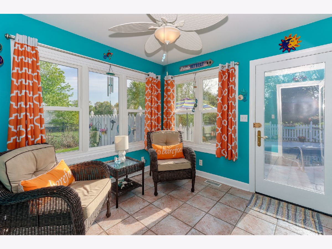
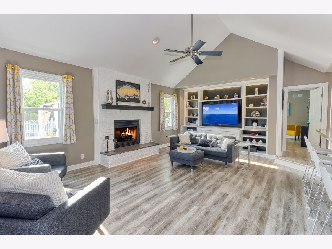
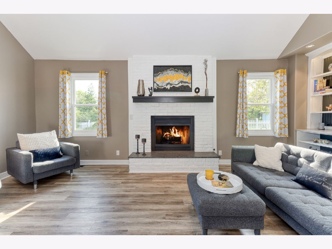
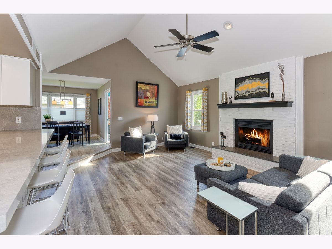
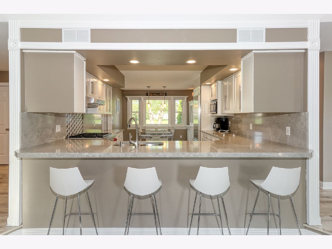
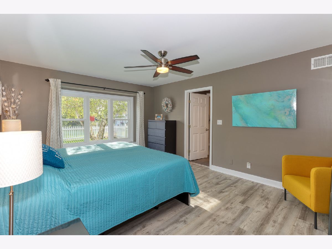
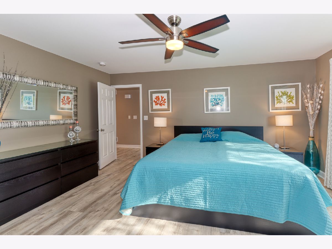
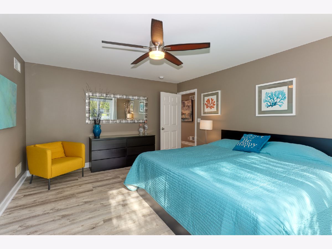
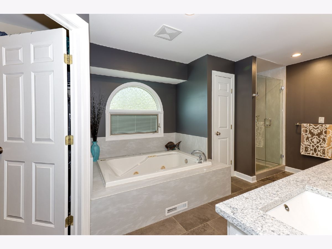
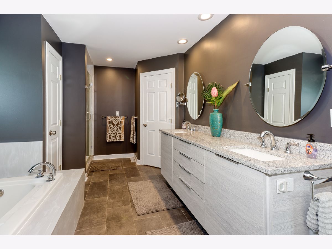
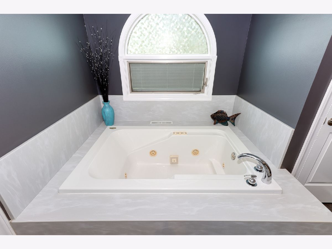
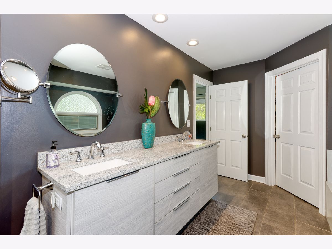
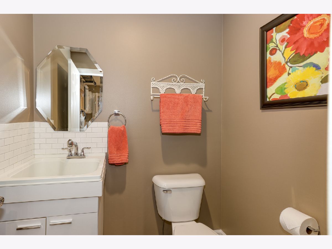
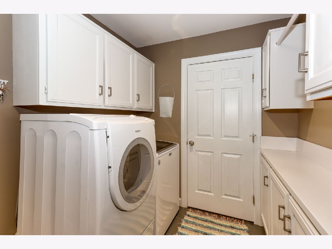
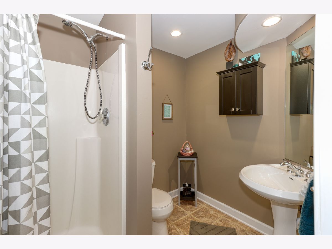
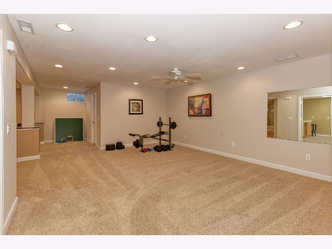
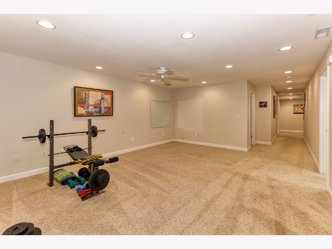
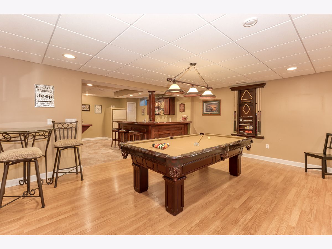
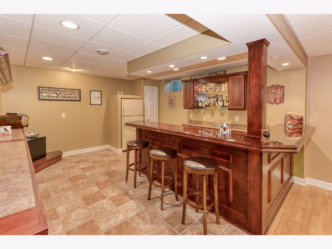
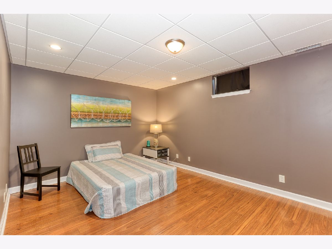
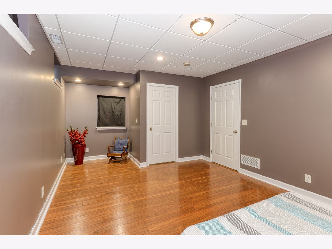
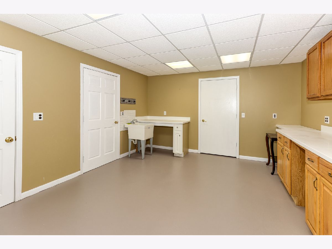
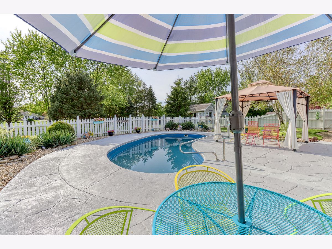
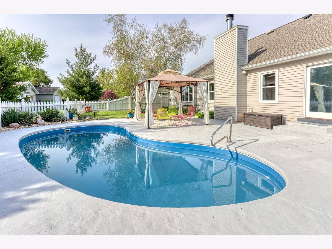
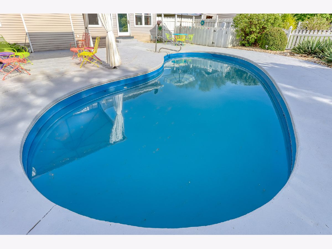
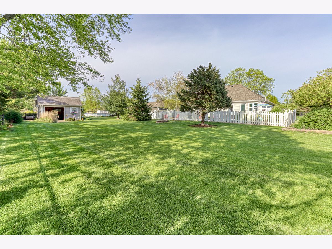
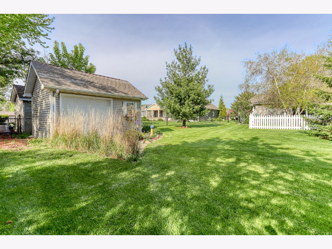
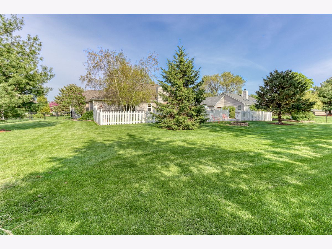
Room Specifics
Total Bedrooms: 4
Bedrooms Above Ground: 3
Bedrooms Below Ground: 1
Dimensions: —
Floor Type: —
Dimensions: —
Floor Type: —
Dimensions: —
Floor Type: —
Full Bathrooms: 4
Bathroom Amenities: —
Bathroom in Basement: 1
Rooms: —
Basement Description: Finished
Other Specifics
| 3 | |
| — | |
| Concrete | |
| — | |
| — | |
| 194X125X180X37X31 | |
| — | |
| — | |
| — | |
| — | |
| Not in DB | |
| — | |
| — | |
| — | |
| — |
Tax History
| Year | Property Taxes |
|---|---|
| 2023 | $7,487 |
Contact Agent
Nearby Similar Homes
Nearby Sold Comparables
Contact Agent
Listing Provided By
Keller Williams Inspire

