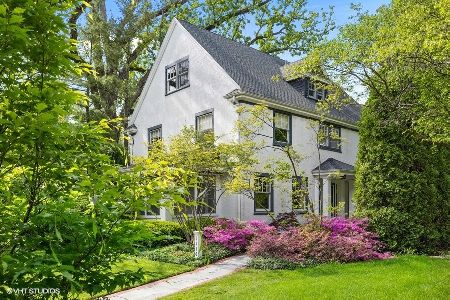1115 Ashland Avenue, Wilmette, Illinois 60091
$1,095,000
|
Sold
|
|
| Status: | Closed |
| Sqft: | 3,800 |
| Cost/Sqft: | $314 |
| Beds: | 5 |
| Baths: | 3 |
| Year Built: | 1924 |
| Property Taxes: | $23,313 |
| Days On Market: | 3550 |
| Lot Size: | 0,20 |
Description
Prime Ashland Avenue gorgeous brick home in 'CAGE' area. High ceilings and bay windows enhance the large open spaces including sun filled family room with wet bar situated right off the kitchen. Kitchen has stainless steel appliances and Amish wood cabinetry. This house has been lovingly cared for by its long time owners. Master bedroom includes his and her closets and a master bath with dual sinks, large separate tub and shower. Laundry conveniently located on second floor. Total of 4 bedrooms on second floor with sky lit bonus room on third floor. Giant living room with lovely fireplace surrounded by original leaded glass transoms. Extraordinary sized formal dining room enhanced with double glass doors. Sunroom overlooks Ashland and countless million dollar plus properties up and down this desirable street. Brick exterior and back walled patio. Square footage, great floor plan and terrific condition - all winning qualities.
Property Specifics
| Single Family | |
| — | |
| Traditional | |
| 1924 | |
| Full | |
| — | |
| No | |
| 0.2 |
| Cook | |
| — | |
| 0 / Not Applicable | |
| None | |
| Lake Michigan | |
| Public Sewer | |
| 09210357 | |
| 05273070070000 |
Nearby Schools
| NAME: | DISTRICT: | DISTANCE: | |
|---|---|---|---|
|
Grade School
Central Elementary School |
39 | — | |
|
Middle School
Highcrest Middle School |
39 | Not in DB | |
|
High School
New Trier Twp H.s. Northfield/wi |
203 | Not in DB | |
|
Alternate Junior High School
Wilmette Junior High School |
— | Not in DB | |
Property History
| DATE: | EVENT: | PRICE: | SOURCE: |
|---|---|---|---|
| 8 Aug, 2016 | Sold | $1,095,000 | MRED MLS |
| 26 Jun, 2016 | Under contract | $1,195,000 | MRED MLS |
| — | Last price change | $1,225,000 | MRED MLS |
| 29 Apr, 2016 | Listed for sale | $1,225,000 | MRED MLS |
Room Specifics
Total Bedrooms: 5
Bedrooms Above Ground: 5
Bedrooms Below Ground: 0
Dimensions: —
Floor Type: Carpet
Dimensions: —
Floor Type: Hardwood
Dimensions: —
Floor Type: Carpet
Dimensions: —
Floor Type: —
Full Bathrooms: 3
Bathroom Amenities: Separate Shower,Double Sink
Bathroom in Basement: 0
Rooms: Heated Sun Room,Foyer,Bedroom 5
Basement Description: Unfinished
Other Specifics
| 2 | |
| — | |
| — | |
| Patio | |
| Fenced Yard | |
| 50 X 177 | |
| — | |
| Full | |
| Skylight(s), Bar-Wet, Hardwood Floors, Second Floor Laundry | |
| Range, Microwave, Dishwasher, High End Refrigerator, Washer, Dryer, Disposal | |
| Not in DB | |
| — | |
| — | |
| — | |
| Gas Log |
Tax History
| Year | Property Taxes |
|---|---|
| 2016 | $23,313 |
Contact Agent
Nearby Similar Homes
Nearby Sold Comparables
Contact Agent
Listing Provided By
Coldwell Banker Residential







