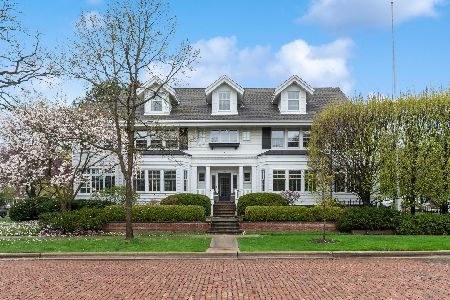1116 Greenwood Avenue, Wilmette, Illinois 60091
$1,900,000
|
Sold
|
|
| Status: | Closed |
| Sqft: | 0 |
| Cost/Sqft: | — |
| Beds: | 5 |
| Baths: | 5 |
| Year Built: | 1914 |
| Property Taxes: | $25,769 |
| Days On Market: | 1326 |
| Lot Size: | 0,22 |
Description
Idyllic east Wilmette setting on one of the most beautiful blocks with a wonderful home creates a perfect setting in the coveted CAGE location . First floor features a large entrance hall which opens to spacious living room with fireplace and formal dining room. A delightful screened porch is accessed from the living room and offers gorgeous views of the front lawn (Craig Bergmann Landscape Design for all exteriors) and gorgeous Greenwood Avenue. Also on the first floor is a fantastic addition which includes a kitchen with huge island and loads of counter and cabinet space , family room with an open flow from the kitchen, both offer gorgeous views the tranquil backyard and patio. A large mudroom is located at the back entrance near the kitchen. The Second floor includes a beautiful primary suite with custom built-ins, a lovely bath with steam shower, walk-in closet and private primary hall with built-ins. Also on second floor are three additional bedrooms (all wonderfully proportioned), a large updated hall bath and a convenient laundry room. The light and airy third floor retreat has two large bedrooms (one used as an office) and an updated bath. The lower level offers a newer rec room under the kitchen and family room addition, an additional huge play/game space, full bath and storage rooms. The backyard is truly an oasis with lush plantings, a full irrigation systems, charming windows boxes (also with irrigation system) , a beautiful patio, charming shed and two car garage with alley access. Perfection in a 10+ location! Home sweet home!
Property Specifics
| Single Family | |
| — | |
| — | |
| 1914 | |
| — | |
| — | |
| No | |
| 0.22 |
| Cook | |
| — | |
| — / Not Applicable | |
| — | |
| — | |
| — | |
| 11420435 | |
| 05273070150000 |
Nearby Schools
| NAME: | DISTRICT: | DISTANCE: | |
|---|---|---|---|
|
Grade School
Central Elementary School |
39 | — | |
|
High School
New Trier Twp H.s. Northfield/wi |
203 | Not in DB | |
Property History
| DATE: | EVENT: | PRICE: | SOURCE: |
|---|---|---|---|
| 15 Jul, 2022 | Sold | $1,900,000 | MRED MLS |
| 2 Jun, 2022 | Under contract | $1,750,000 | MRED MLS |
| 31 May, 2022 | Listed for sale | $1,750,000 | MRED MLS |
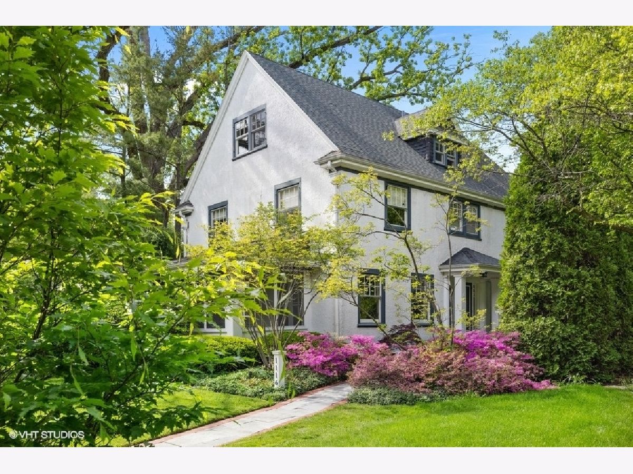
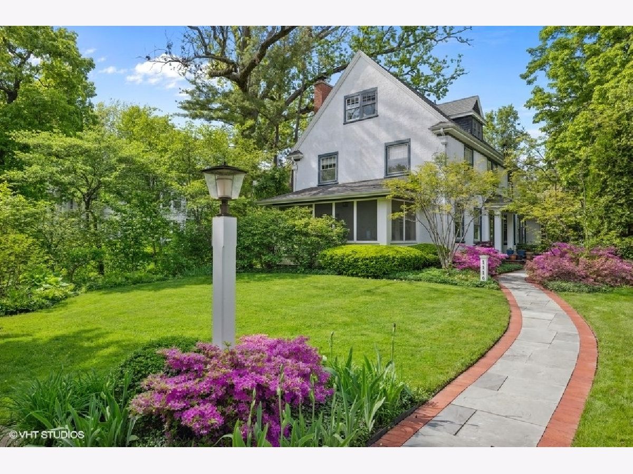
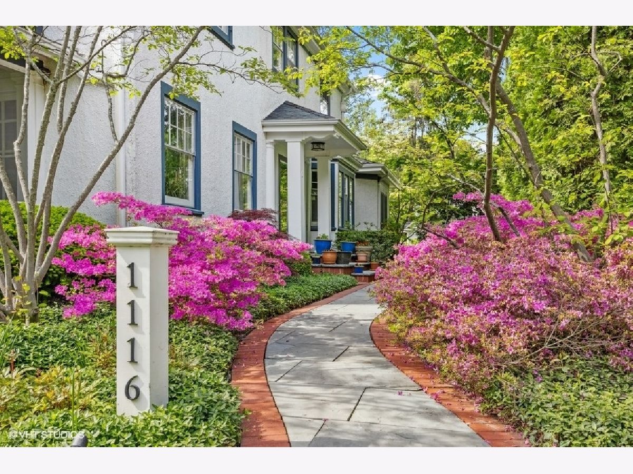
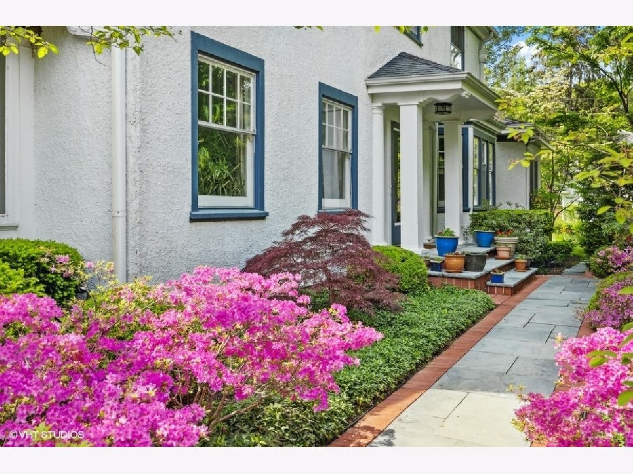
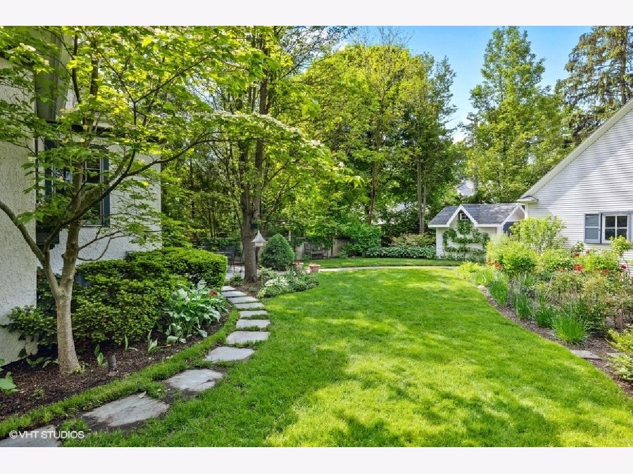
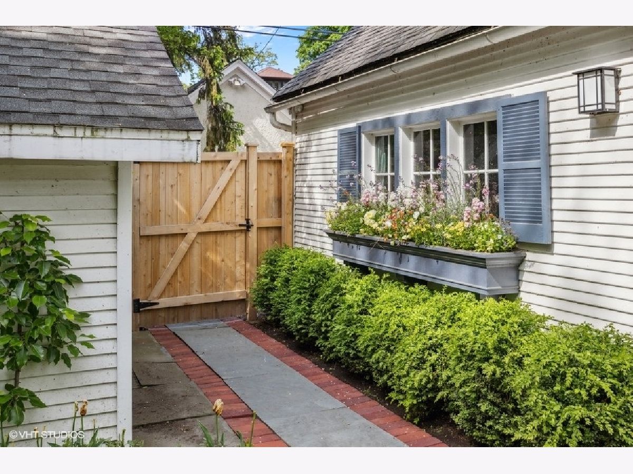
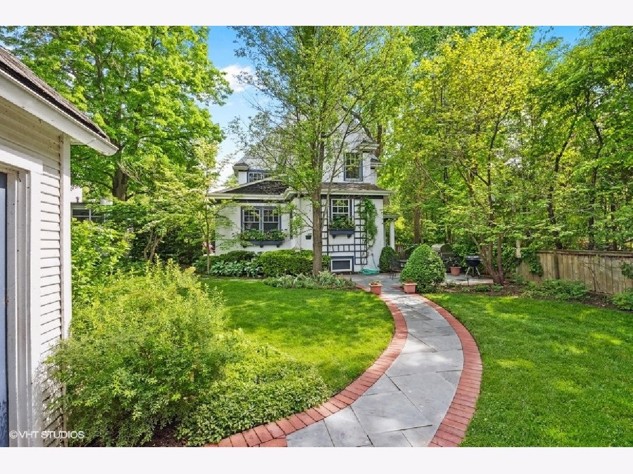
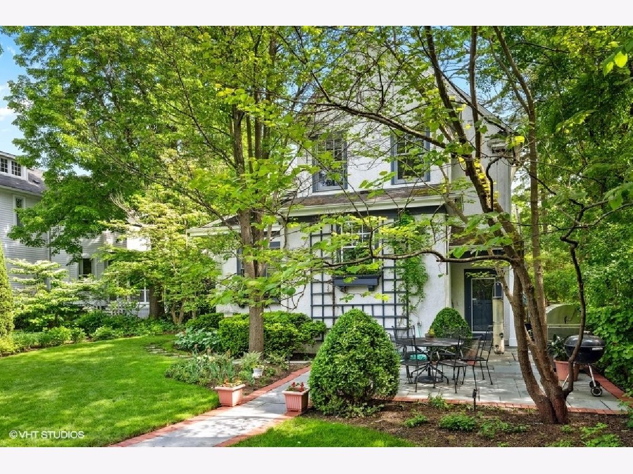
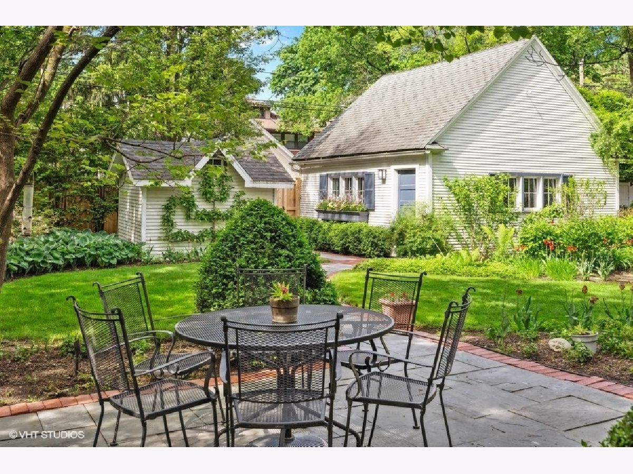
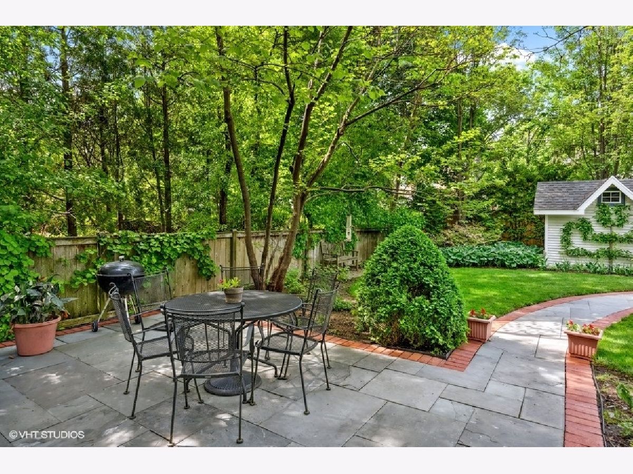
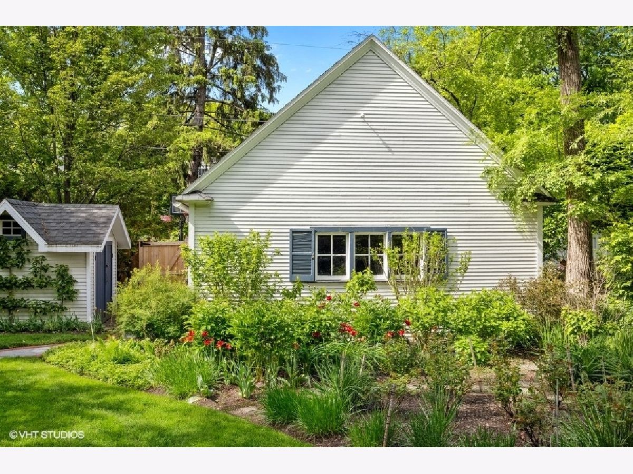
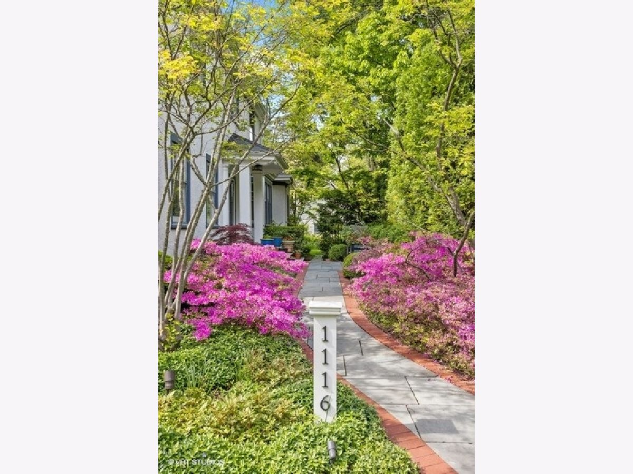
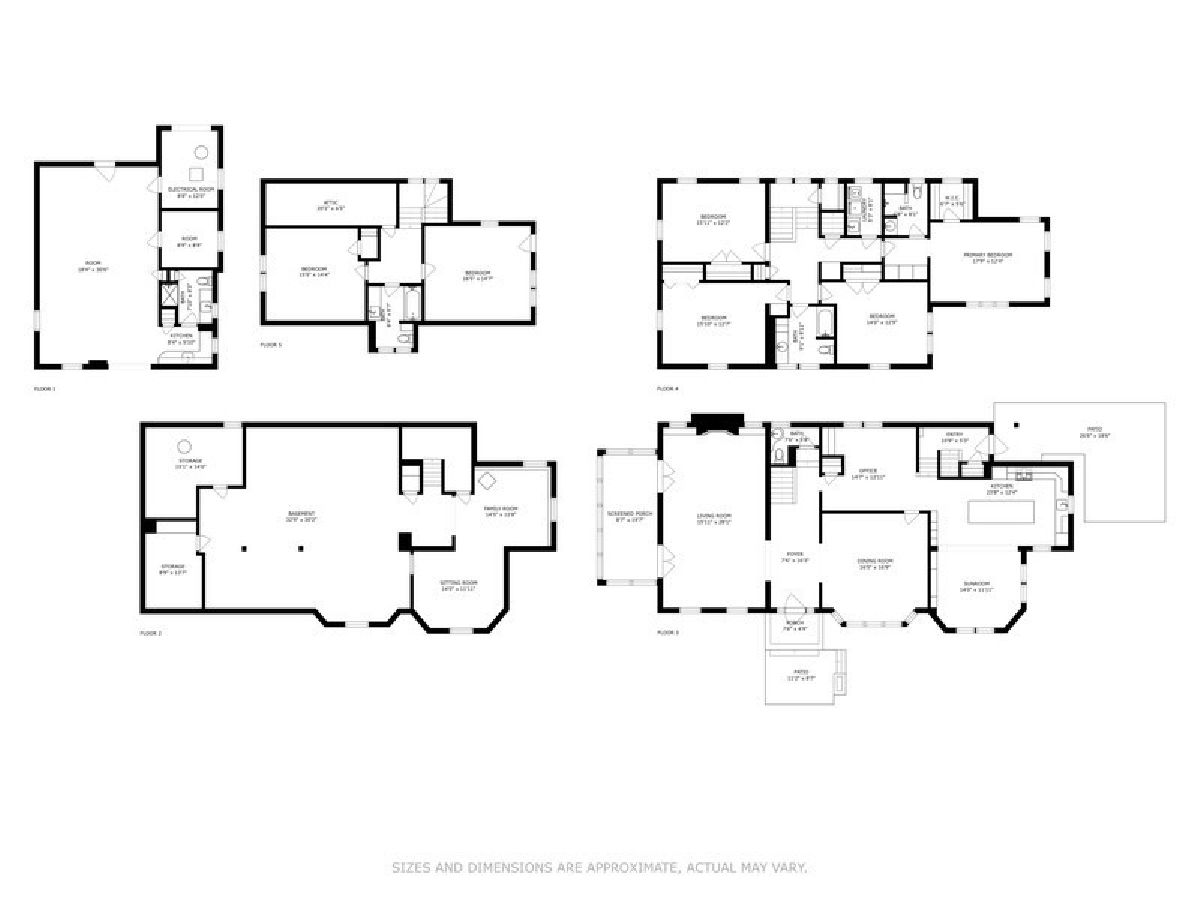
Room Specifics
Total Bedrooms: 5
Bedrooms Above Ground: 5
Bedrooms Below Ground: 0
Dimensions: —
Floor Type: —
Dimensions: —
Floor Type: —
Dimensions: —
Floor Type: —
Dimensions: —
Floor Type: —
Full Bathrooms: 5
Bathroom Amenities: Steam Shower
Bathroom in Basement: 1
Rooms: —
Basement Description: Finished
Other Specifics
| 2 | |
| — | |
| Off Alley | |
| — | |
| — | |
| 55 X 176 | |
| — | |
| — | |
| — | |
| — | |
| Not in DB | |
| — | |
| — | |
| — | |
| — |
Tax History
| Year | Property Taxes |
|---|---|
| 2022 | $25,769 |
Contact Agent
Nearby Similar Homes
Nearby Sold Comparables
Contact Agent
Listing Provided By
Compass




