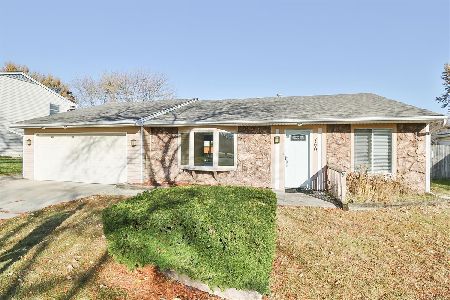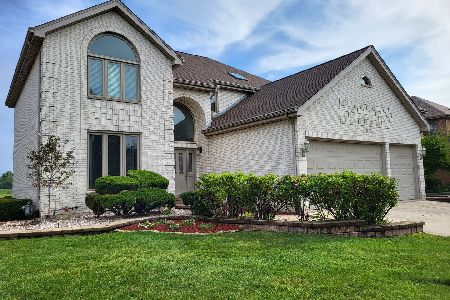1115 Bluebird Lane, Roselle, Illinois 60172
$525,000
|
Sold
|
|
| Status: | Closed |
| Sqft: | 2,782 |
| Cost/Sqft: | $189 |
| Beds: | 4 |
| Baths: | 5 |
| Year Built: | 1995 |
| Property Taxes: | $10,294 |
| Days On Market: | 1772 |
| Lot Size: | 0,23 |
Description
Original owners selling their loved and cared for home with a first-floor master suite! The home is nestled on a premium lot and has privacy. It features a large, formal living room and dining with beautiful views of the lake. Large kitchen with a pantry, center island and an eating area overlooking the private backyard. First floor master suite features a spacious bedroom and bath and a large walk-in closet. Upstairs you will find 2 additional bedrooms with a jack and jill bathroom. The finished basement is just like another home there: it has a separate kitchen area, full bath and plenty of room for recreational area or for guests to stay. Recent updates: roof and gutters (November 2017), furnace (2015), hot water heater (2014) The home also has an oversized 2 car garage with an epoxy floor, first floor laundry, in-ground sprinkler, all Pella windows, 6 panel doors and so much more! It's conveniently located just blocks from the Metra Train and near shopping, expressways and fine dining. Schedule your tour today!
Property Specifics
| Single Family | |
| — | |
| Traditional | |
| 1995 | |
| Full | |
| CUSTOM | |
| Yes | |
| 0.23 |
| Du Page | |
| Hampton In The Park | |
| 850 / Annual | |
| None | |
| Lake Michigan | |
| Public Sewer, Sewer-Storm | |
| 11028874 | |
| 0204104009 |
Nearby Schools
| NAME: | DISTRICT: | DISTANCE: | |
|---|---|---|---|
|
Grade School
Waterbury Elementary School |
20 | — | |
|
Middle School
Spring Wood Middle School |
20 | Not in DB | |
|
High School
Lake Park High School |
108 | Not in DB | |
Property History
| DATE: | EVENT: | PRICE: | SOURCE: |
|---|---|---|---|
| 30 Jun, 2021 | Sold | $525,000 | MRED MLS |
| 29 Mar, 2021 | Under contract | $525,000 | MRED MLS |
| 22 Mar, 2021 | Listed for sale | $525,000 | MRED MLS |
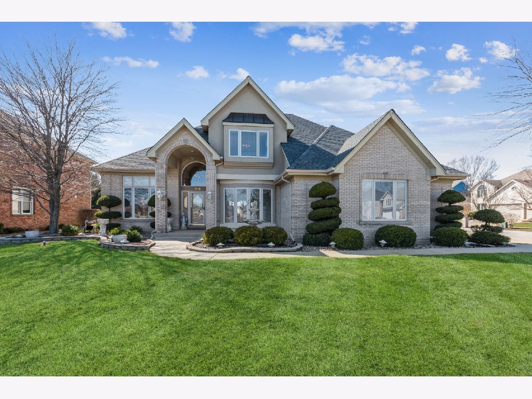
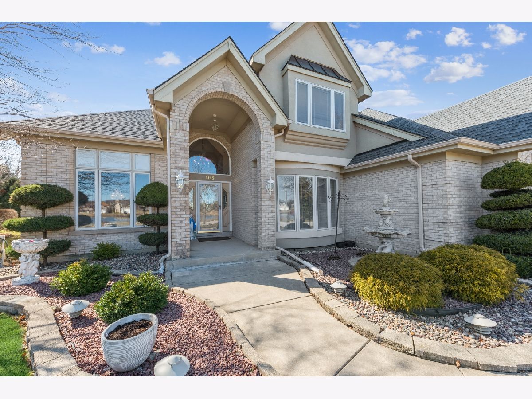
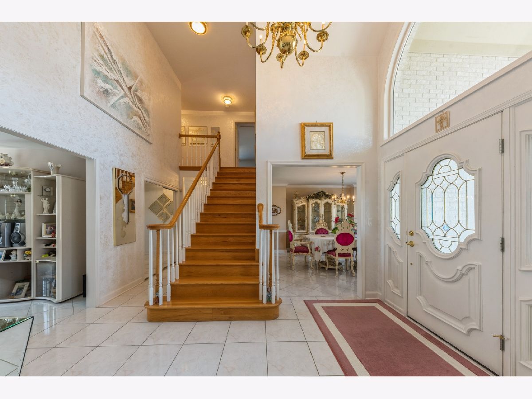
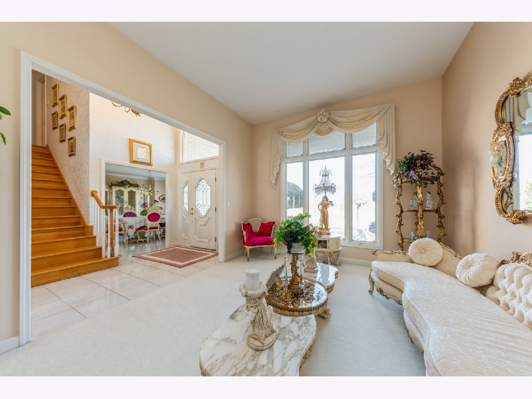
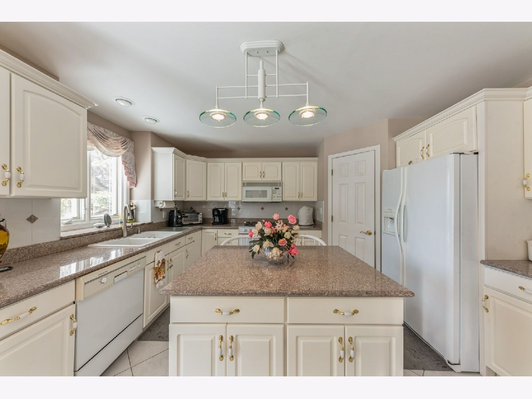
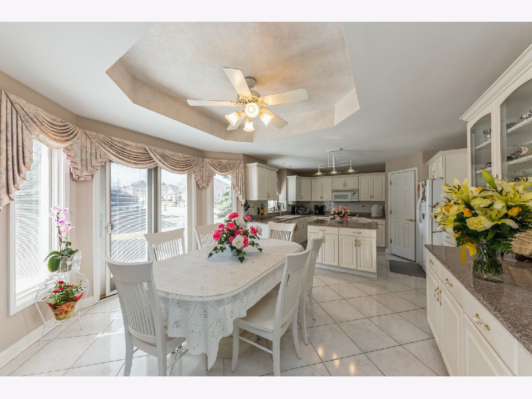
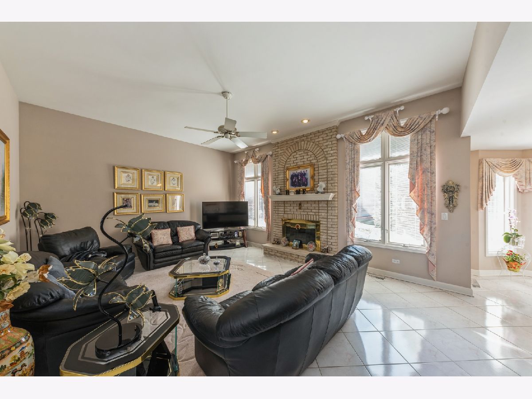
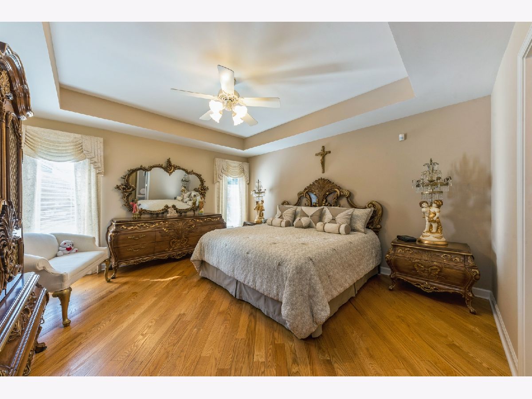
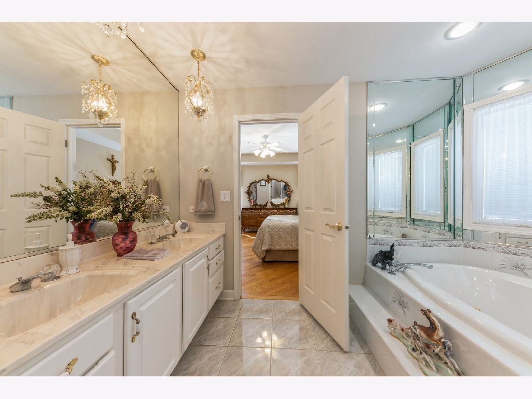
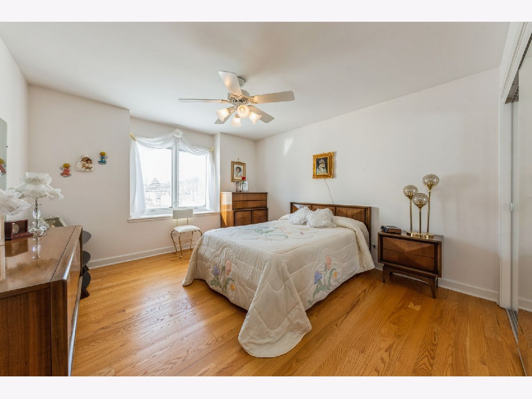
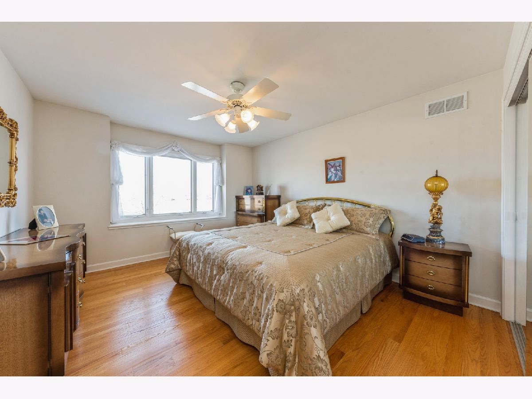
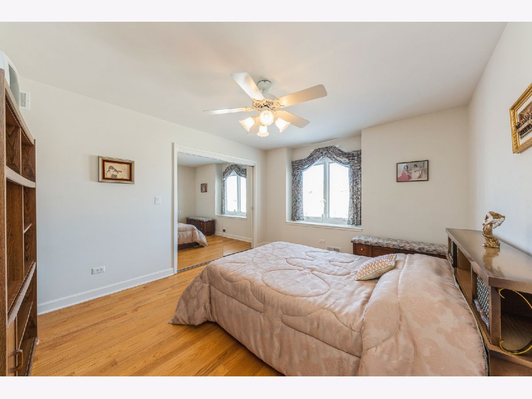
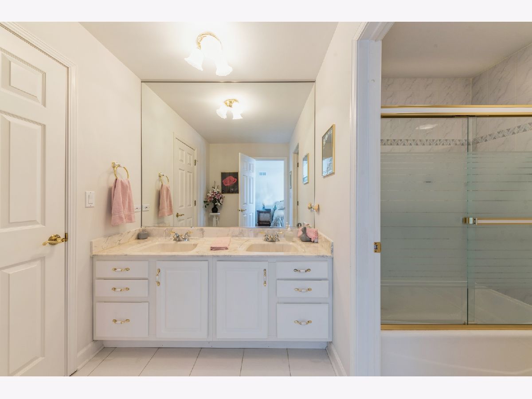
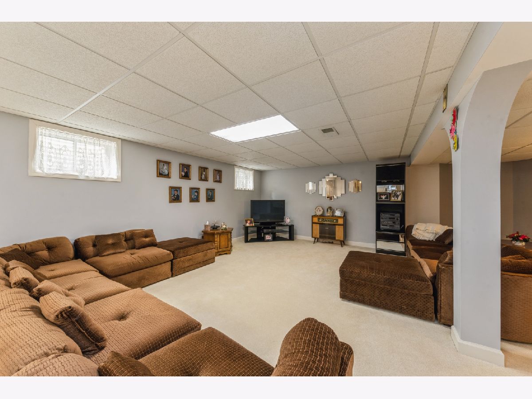
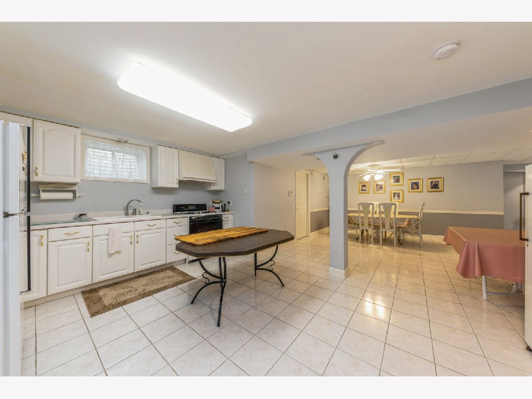
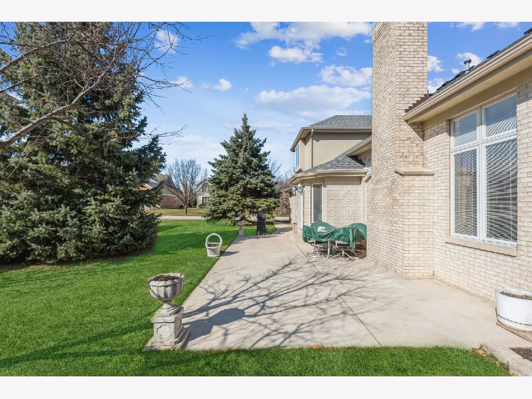
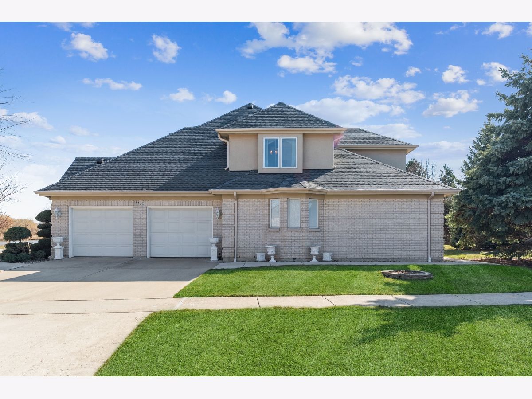
Room Specifics
Total Bedrooms: 4
Bedrooms Above Ground: 4
Bedrooms Below Ground: 0
Dimensions: —
Floor Type: Hardwood
Dimensions: —
Floor Type: Hardwood
Dimensions: —
Floor Type: Hardwood
Full Bathrooms: 5
Bathroom Amenities: Whirlpool,Separate Shower,Double Sink
Bathroom in Basement: 1
Rooms: Eating Area,Bonus Room,Recreation Room,Game Room,Kitchen
Basement Description: Finished
Other Specifics
| 2.5 | |
| Concrete Perimeter | |
| Concrete | |
| Patio, Storms/Screens | |
| Landscaped,Pond(s),Water View | |
| 87 X 119 X 77 X 119 | |
| Full,Unfinished | |
| Full | |
| Vaulted/Cathedral Ceilings, Hardwood Floors, First Floor Bedroom, First Floor Laundry, First Floor Full Bath | |
| Range, Microwave, Dishwasher, Refrigerator, Washer, Dryer, Disposal | |
| Not in DB | |
| Lake, Curbs, Sidewalks, Street Lights, Street Paved | |
| — | |
| — | |
| — |
Tax History
| Year | Property Taxes |
|---|---|
| 2021 | $10,294 |
Contact Agent
Nearby Similar Homes
Nearby Sold Comparables
Contact Agent
Listing Provided By
Coldwell Banker Realty

