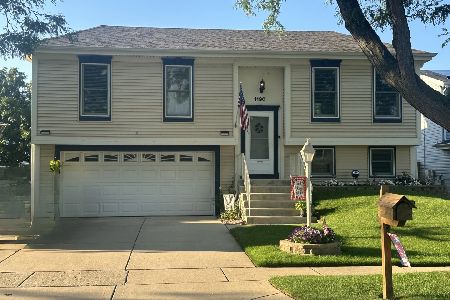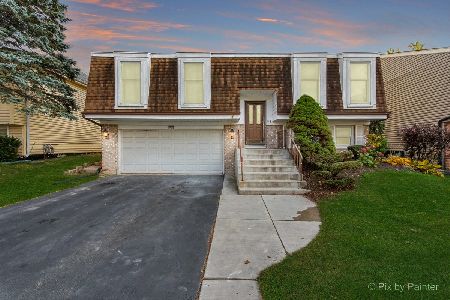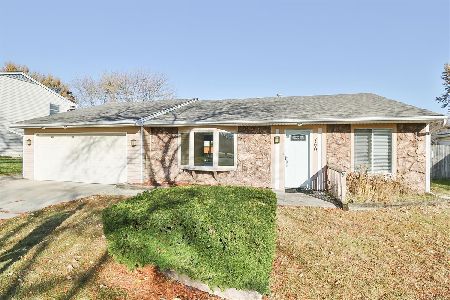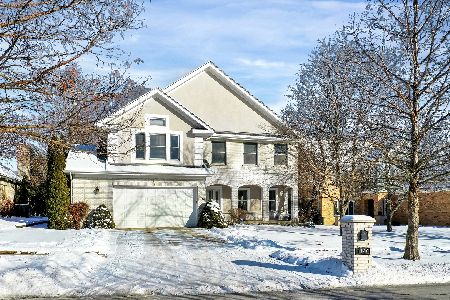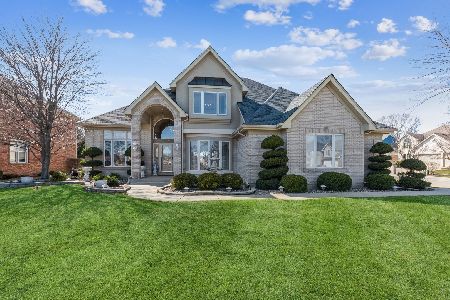1120 Bluebird Lane, Roselle, Illinois 60172
$550,000
|
Sold
|
|
| Status: | Closed |
| Sqft: | 3,221 |
| Cost/Sqft: | $186 |
| Beds: | 5 |
| Baths: | 3 |
| Year Built: | 1996 |
| Property Taxes: | $12,500 |
| Days On Market: | 1209 |
| Lot Size: | 0,23 |
Description
Custom brick 2 story with 3 car garage. 5 bedroom 3 bath beauty. Lush & Serene back lot with paver brick patios & custom pond that overlooks open land. Prime lot location. Soaring vaulted ceilings with skylights accentuate the expansive family room with custom brick fireplace & wet bar. Eat-in kitchen overlooks beautiful back yard with natures beauty at every angle. Separate formal dining room with inlaid hardwood flooring for your entertaining pleasure. Bedroom plus a full bath on the first floor - plus 4 more bedrooms upstairs. Impressive primary bedroom has 2 walk in closets plus an awesome private spa-like bath. Spacious unfinished basement ready for you to design to your liking. Many other features make this a special home, such as 2 furnaces, 2 ac units, 2 hot water tanks, battery back up for sump pump, underground sprinkler system, landscape lighting, leaf guard for gutters, windows with oak trim, 1st floor mud room/laundry room with extra wash sink, new roof in 2022 - to name few. Homes like this do not come around every day. Drive through Hampton in the Park subdivision & be impressed.
Property Specifics
| Single Family | |
| — | |
| — | |
| 1996 | |
| — | |
| CUSTOM 2 STORY WITH BASEME | |
| No | |
| 0.23 |
| Du Page | |
| Hampton In The Park | |
| 901 / Annual | |
| — | |
| — | |
| — | |
| 11486577 | |
| 0204101067 |
Nearby Schools
| NAME: | DISTRICT: | DISTANCE: | |
|---|---|---|---|
|
Grade School
Waterbury Elementary School |
20 | — | |
|
Middle School
Spring Wood Middle School |
20 | Not in DB | |
|
High School
Lake Park High School |
108 | Not in DB | |
Property History
| DATE: | EVENT: | PRICE: | SOURCE: |
|---|---|---|---|
| 12 Dec, 2022 | Sold | $550,000 | MRED MLS |
| 23 Nov, 2022 | Under contract | $599,900 | MRED MLS |
| — | Last price change | $629,900 | MRED MLS |
| 8 Aug, 2022 | Listed for sale | $649,900 | MRED MLS |
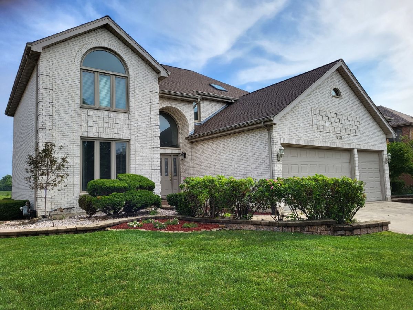
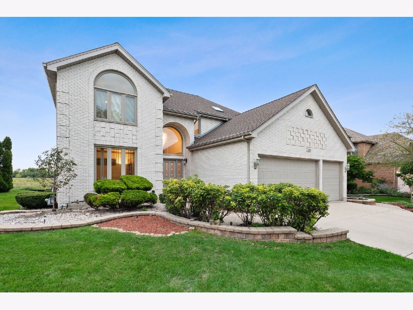
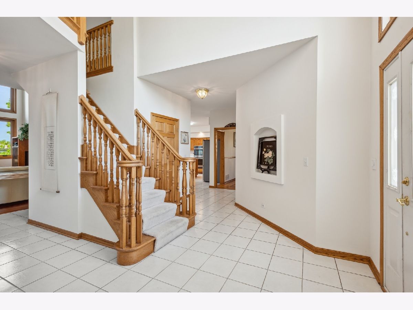
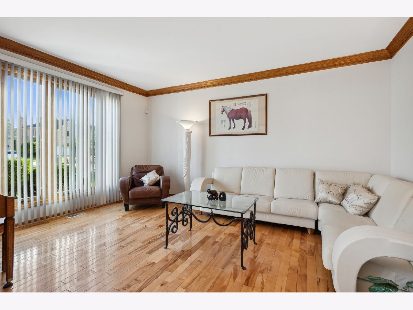
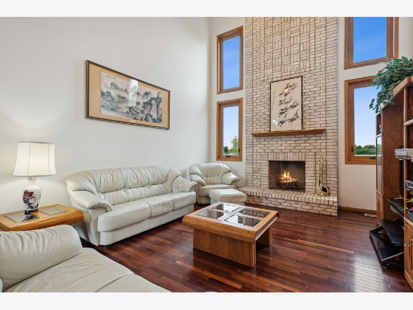
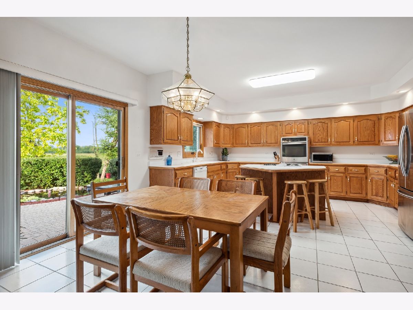
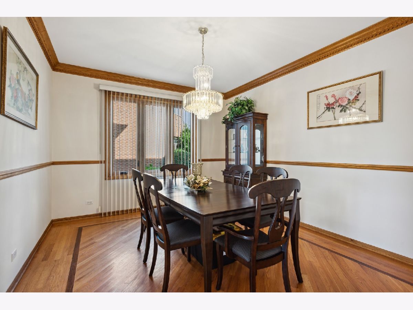
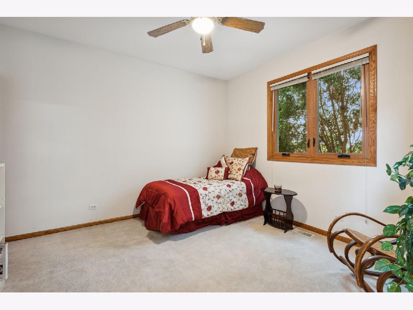
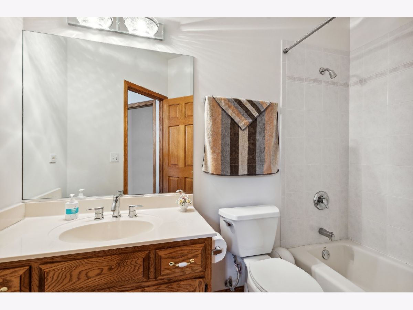
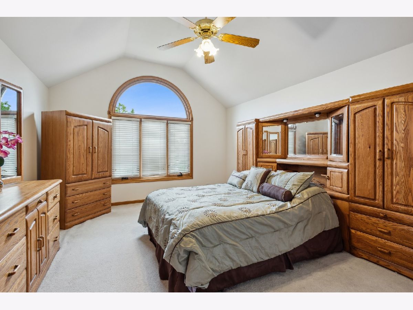
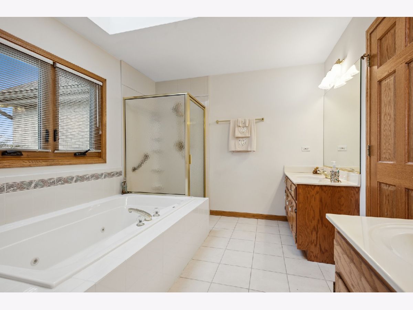
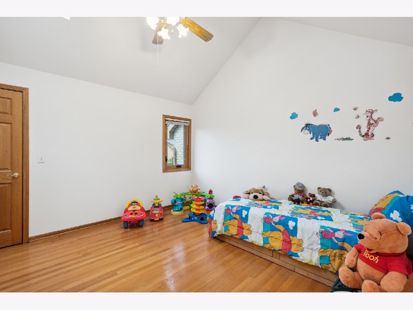
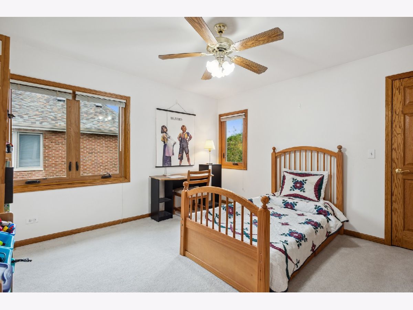
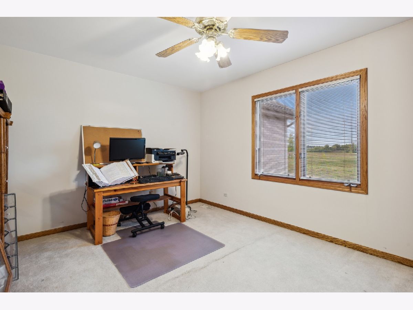
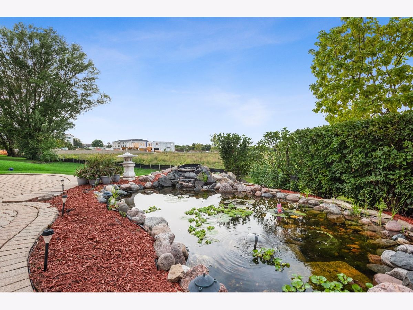
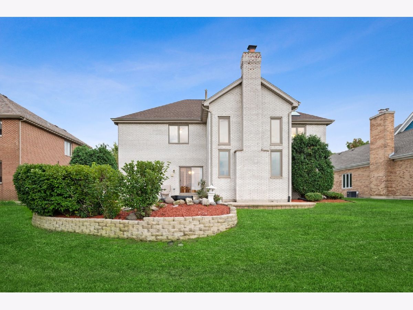
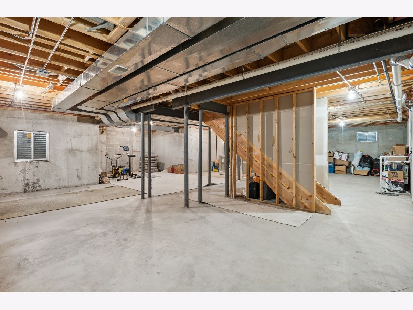
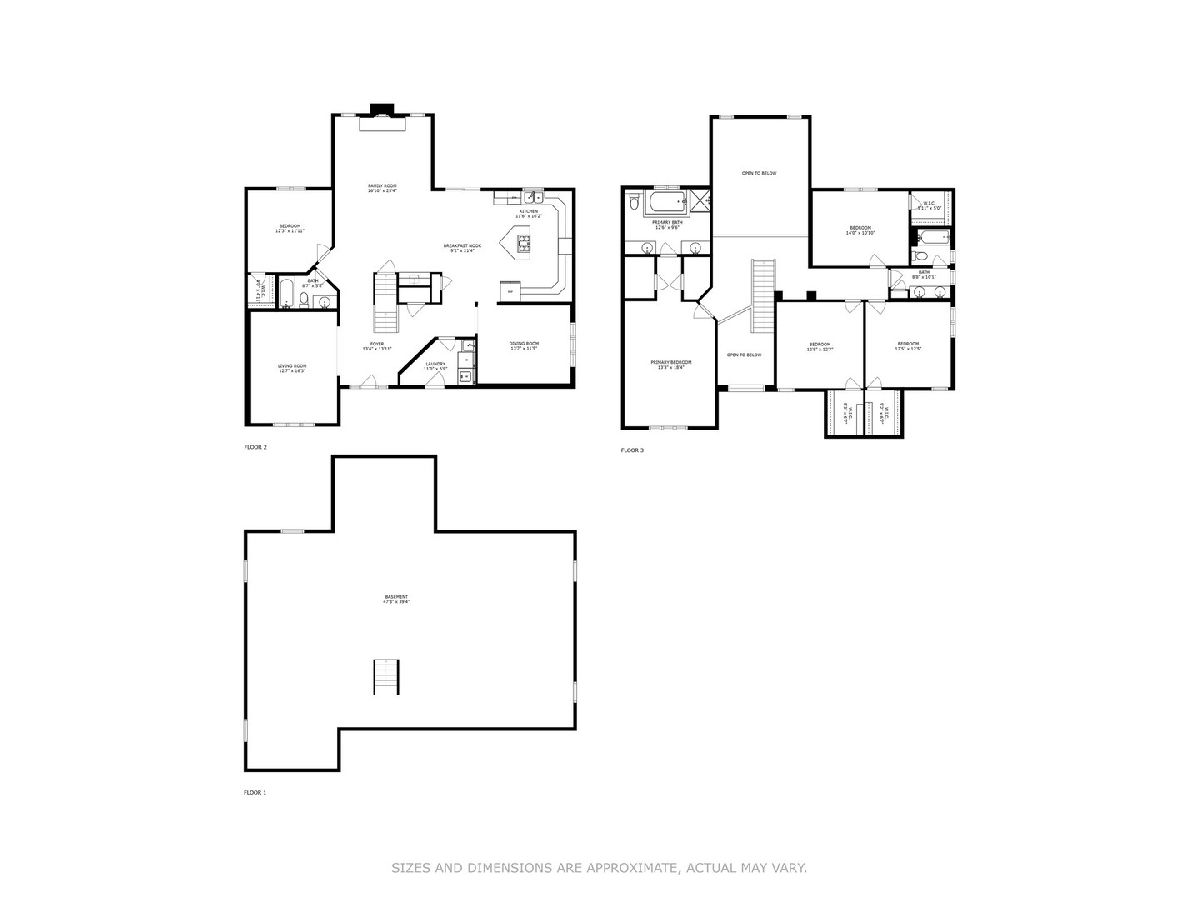
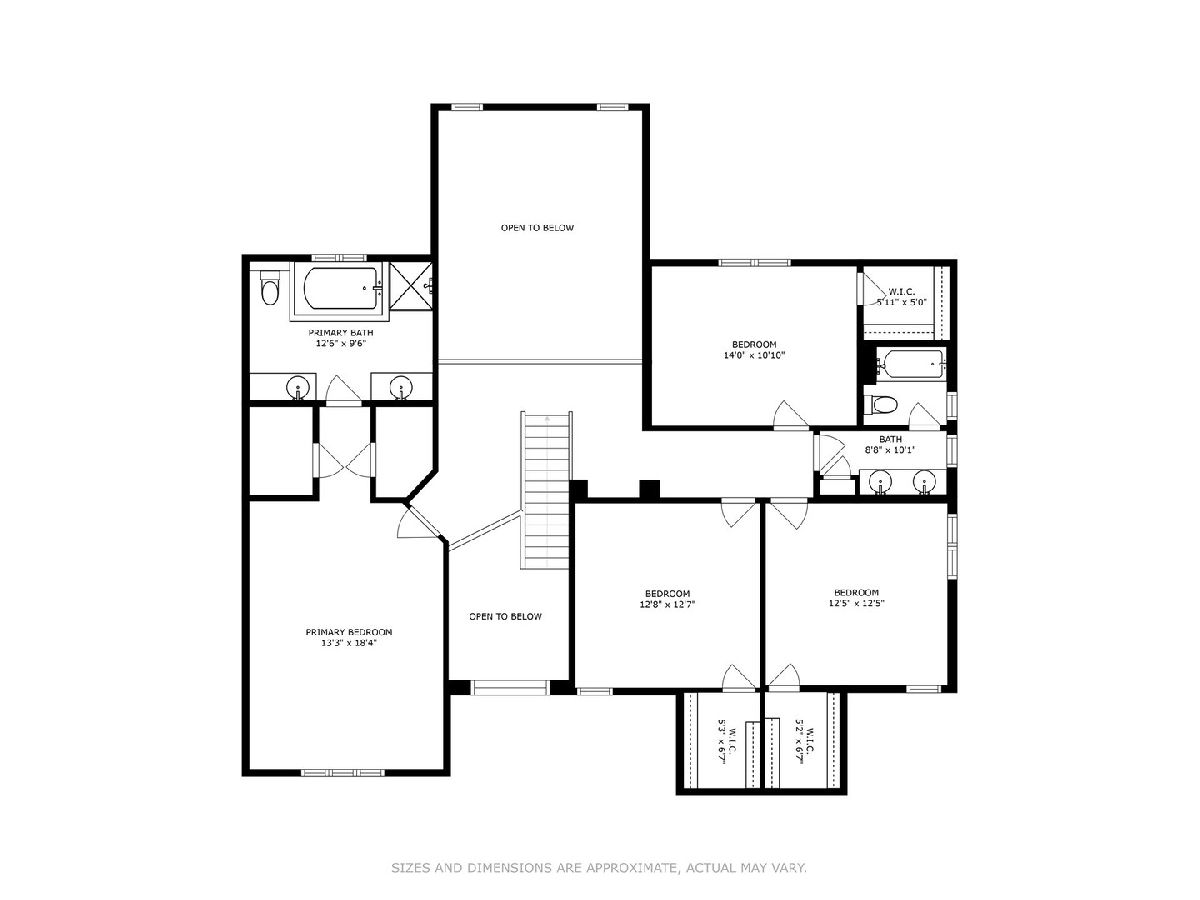
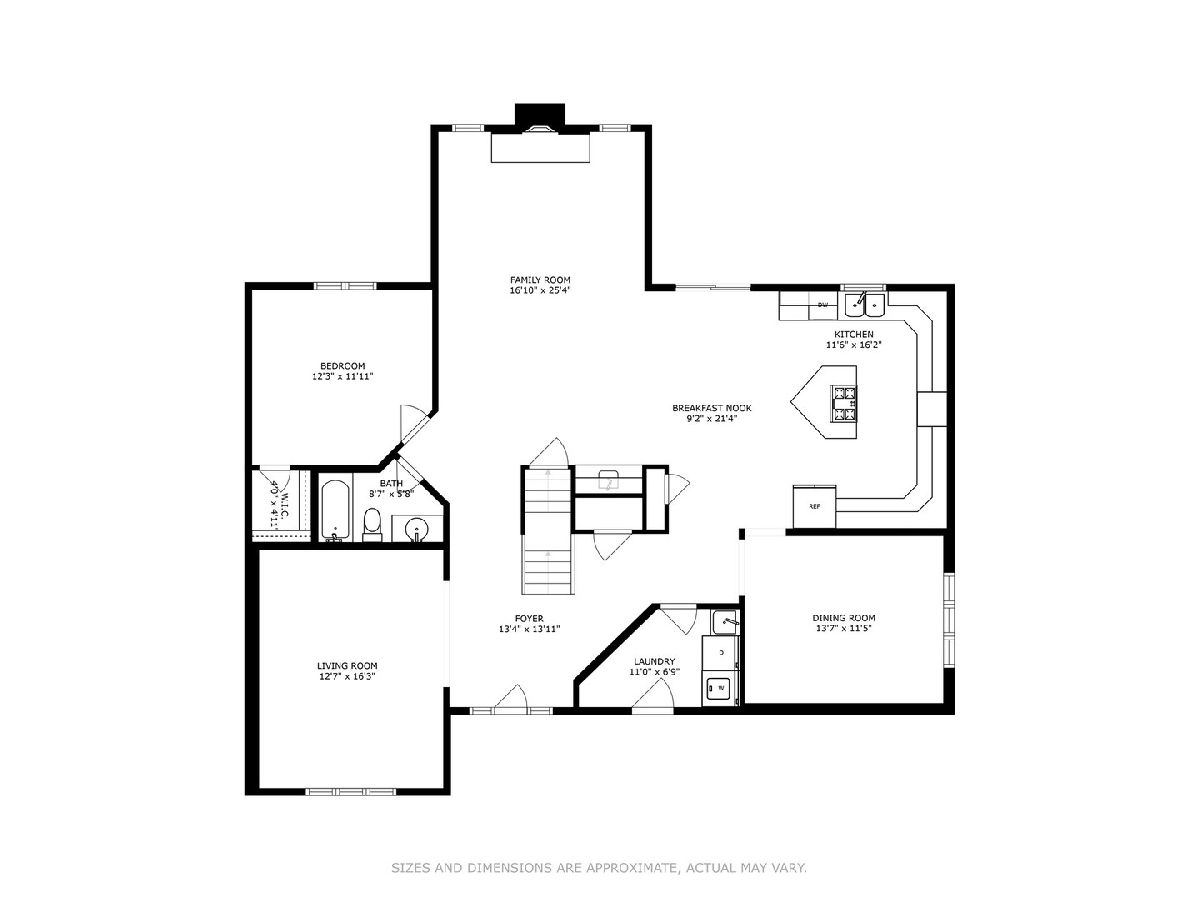
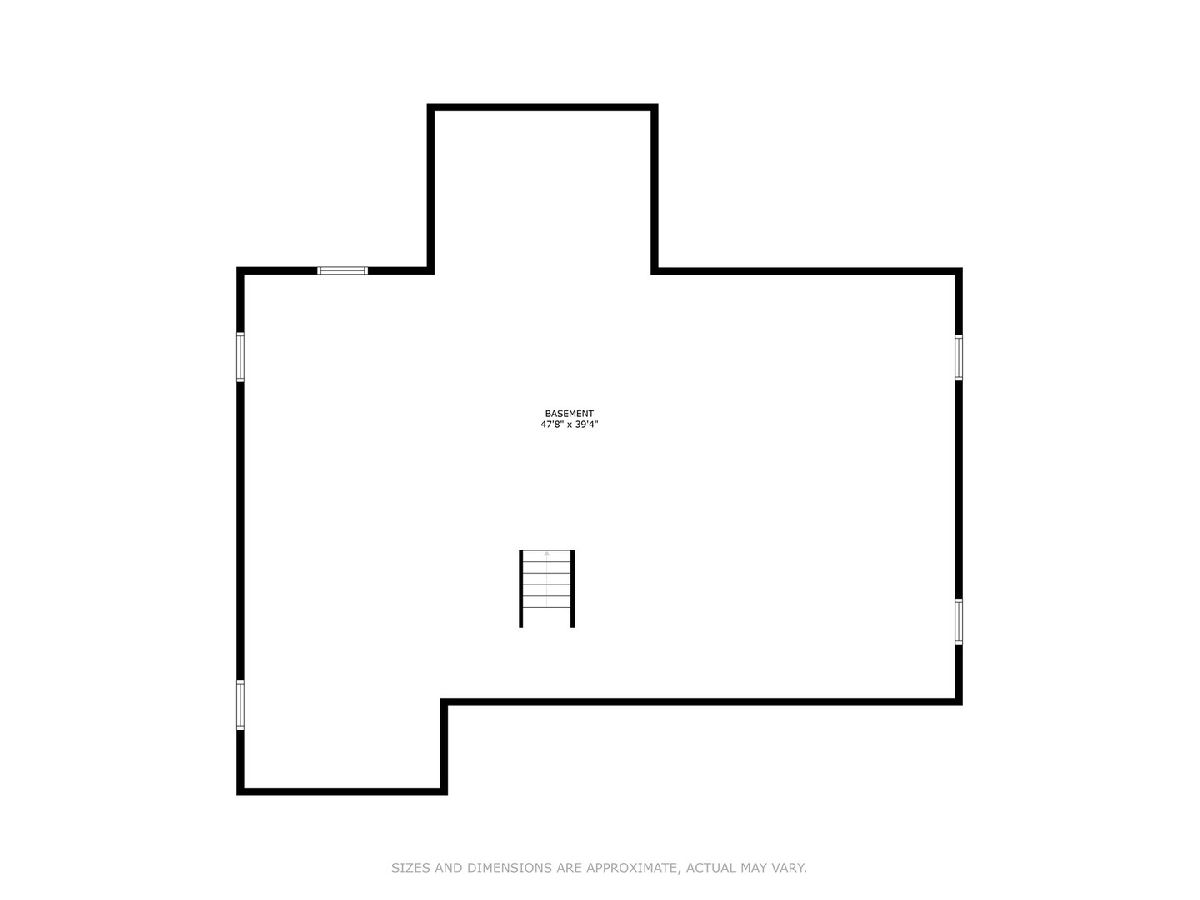
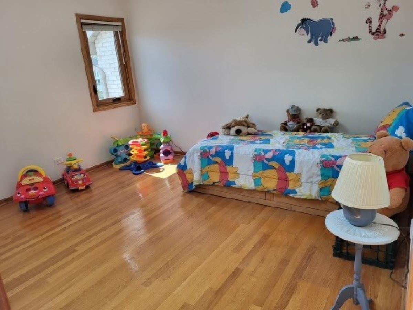
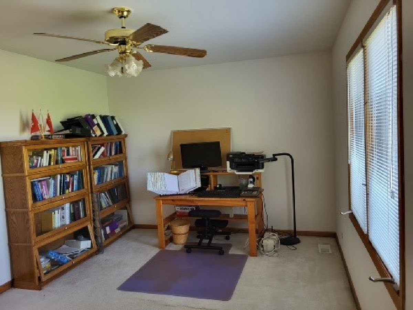
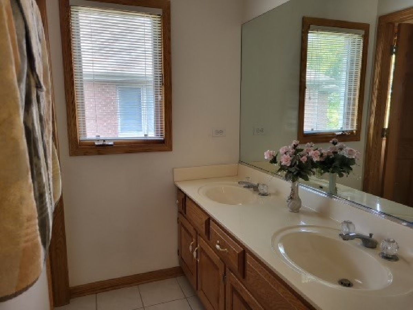
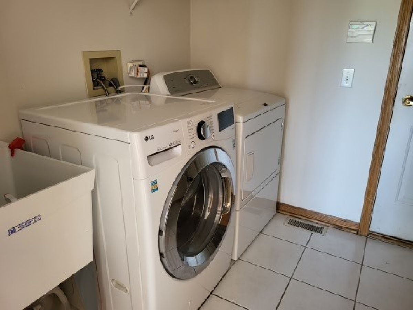
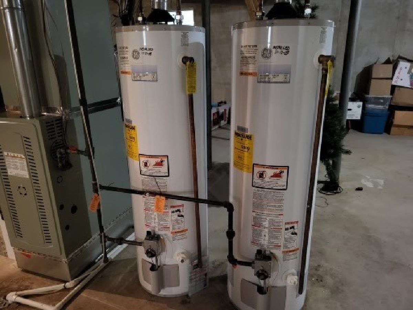
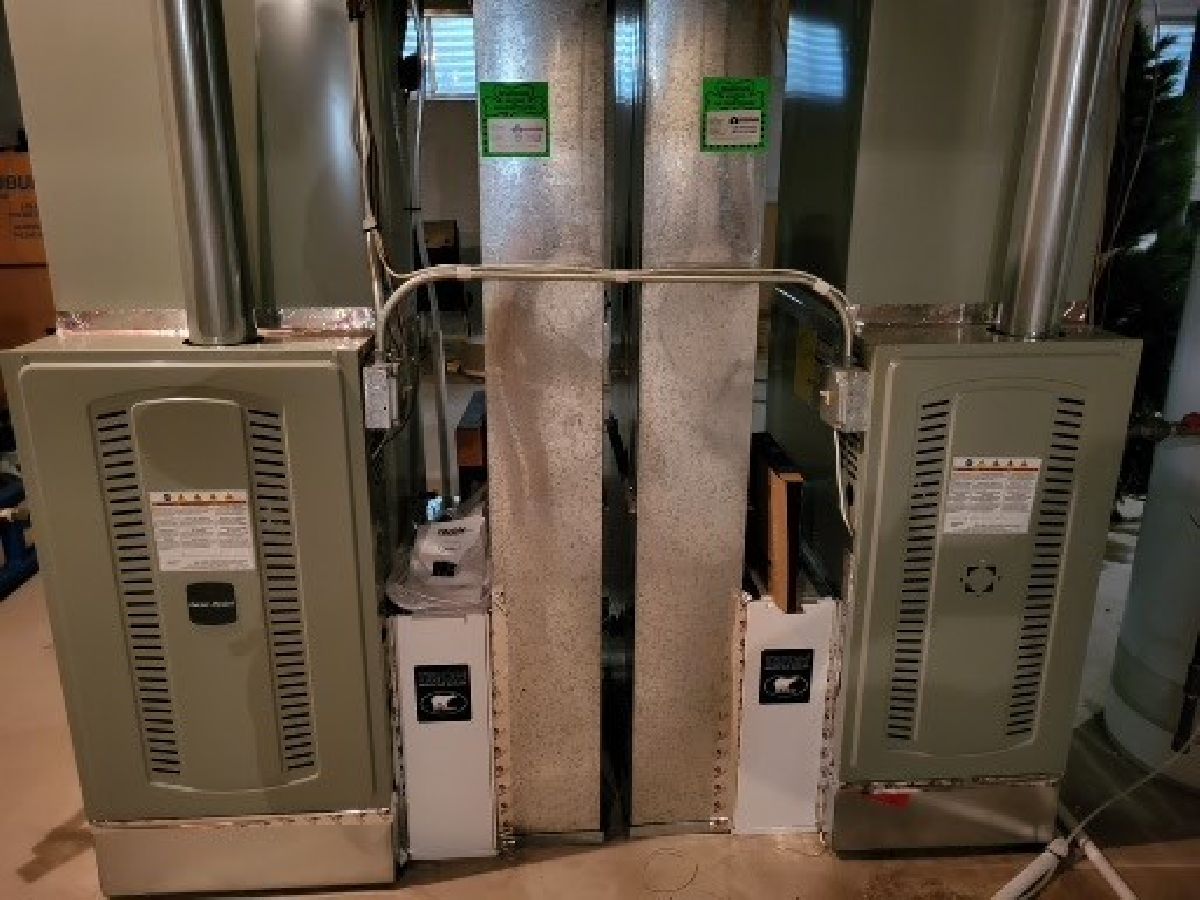
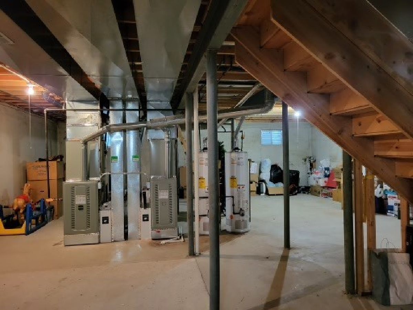
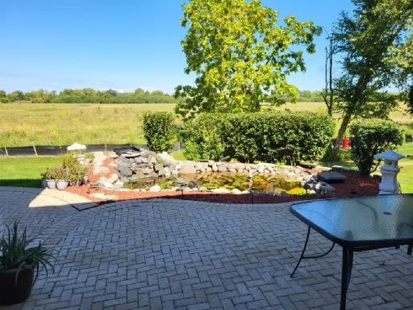
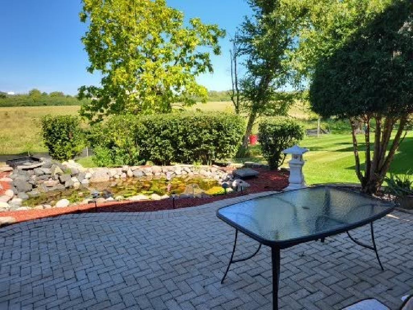
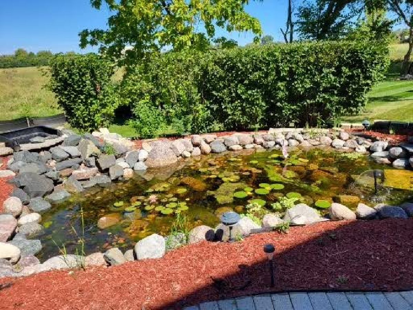
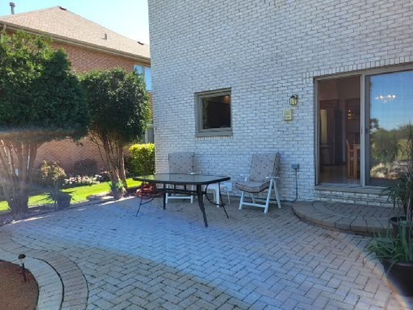
Room Specifics
Total Bedrooms: 5
Bedrooms Above Ground: 5
Bedrooms Below Ground: 0
Dimensions: —
Floor Type: —
Dimensions: —
Floor Type: —
Dimensions: —
Floor Type: —
Dimensions: —
Floor Type: —
Full Bathrooms: 3
Bathroom Amenities: Whirlpool,Separate Shower,Double Sink
Bathroom in Basement: 0
Rooms: —
Basement Description: Unfinished,Egress Window,Concrete (Basement)
Other Specifics
| 3 | |
| — | |
| Concrete | |
| — | |
| — | |
| 63.77X145.31X69.85X138 | |
| — | |
| — | |
| — | |
| — | |
| Not in DB | |
| — | |
| — | |
| — | |
| — |
Tax History
| Year | Property Taxes |
|---|---|
| 2022 | $12,500 |
Contact Agent
Nearby Similar Homes
Nearby Sold Comparables
Contact Agent
Listing Provided By
Berkshire Hathaway HomeServices Chicago

