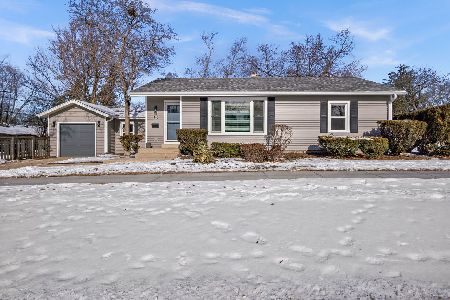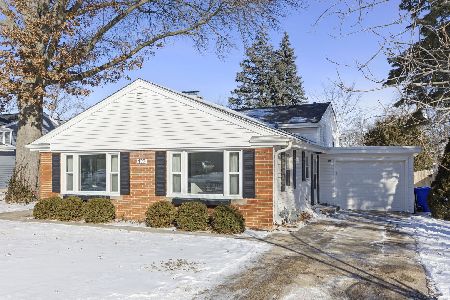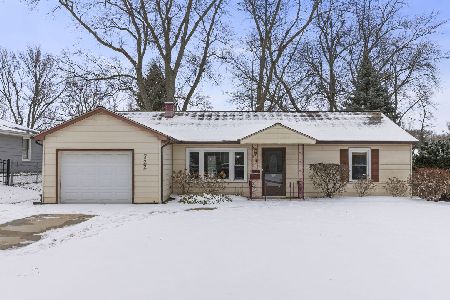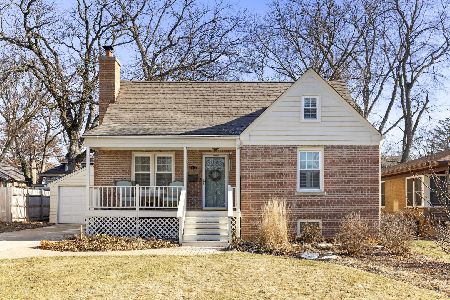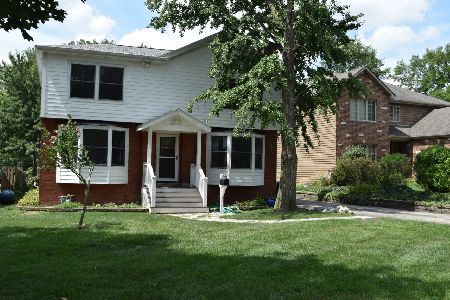1115 Cherry Street, Wheaton, Illinois 60187
$423,000
|
Sold
|
|
| Status: | Closed |
| Sqft: | 1,617 |
| Cost/Sqft: | $247 |
| Beds: | 3 |
| Baths: | 2 |
| Year Built: | 1948 |
| Property Taxes: | $7,398 |
| Days On Market: | 1775 |
| Lot Size: | 0,17 |
Description
**MULTIPLE OFFER SITUATION. HIGHEST AND BEST DUE BY 6 PM SUNDAY, MARCH 28, 2021***WOW! BE PREPARED TO FALL IN LOVE! This Wheaton gem grabs your attention with fabulous curb appeal and an inviting front porch encouraging front yard socializing. It's airy & bright from the living room with an appointed gas log fireplace. Into the cheery kitchen with white cabinets and stainless-steel appliances. Servicing the family room and dining area with deck access. A great layout for entertaining. Two bedrooms and a hall bath complete the main level. The second level has the master bedroom, loft area, master bath, and a bonus room that could serve as a nursery or sitting room. The basement has a large rec room to be enjoyed year-round and tons of storage and exterior access. There is plenty of work from home and eLearning space in the sensational home! Outdoor living and entertaining await on the deck overlooking the fully fenced backyard ready for relaxing and recreation. Your new home is 1-mile from downtown Wheaton and Glen Ellyn nestled on a quiet dead-end street. A few blocks from Wheaton College and the train. WELCOME HOME!
Property Specifics
| Single Family | |
| — | |
| Cape Cod | |
| 1948 | |
| Full | |
| — | |
| No | |
| 0.17 |
| Du Page | |
| — | |
| 0 / Not Applicable | |
| None | |
| Lake Michigan,Public | |
| Public Sewer | |
| 11034330 | |
| 0509413005 |
Nearby Schools
| NAME: | DISTRICT: | DISTANCE: | |
|---|---|---|---|
|
Grade School
Hawthorne Elementary School |
200 | — | |
|
Middle School
Franklin Middle School |
200 | Not in DB | |
|
High School
Wheaton North High School |
200 | Not in DB | |
Property History
| DATE: | EVENT: | PRICE: | SOURCE: |
|---|---|---|---|
| 25 Jul, 2008 | Sold | $362,500 | MRED MLS |
| 30 Jun, 2008 | Under contract | $375,000 | MRED MLS |
| — | Last price change | $380,000 | MRED MLS |
| 1 Apr, 2008 | Listed for sale | $380,000 | MRED MLS |
| 27 May, 2021 | Sold | $423,000 | MRED MLS |
| 29 Mar, 2021 | Under contract | $399,900 | MRED MLS |
| 26 Mar, 2021 | Listed for sale | $399,900 | MRED MLS |
| 11 Mar, 2025 | Sold | $535,000 | MRED MLS |
| 7 Feb, 2025 | Under contract | $489,900 | MRED MLS |
| 6 Feb, 2025 | Listed for sale | $489,900 | MRED MLS |
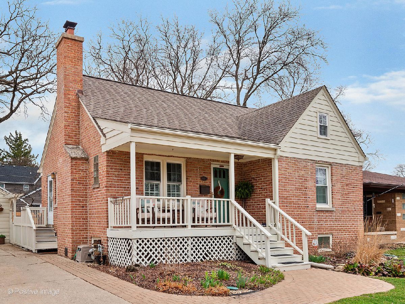
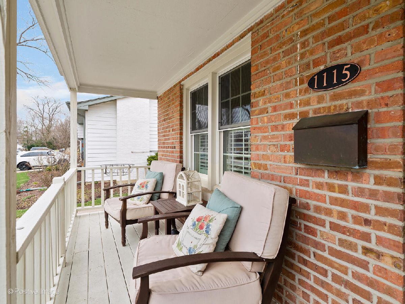
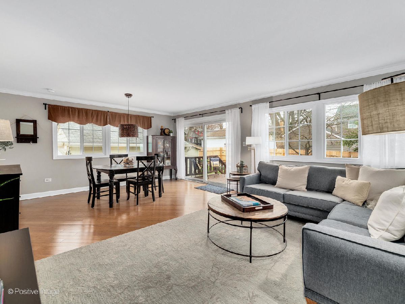
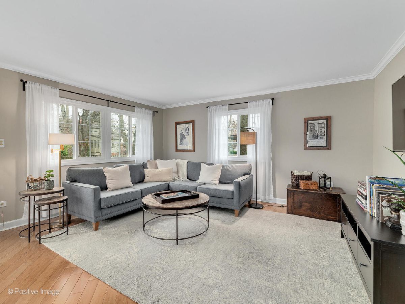
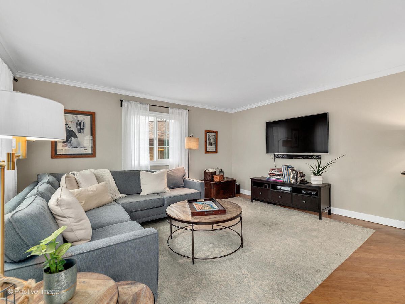
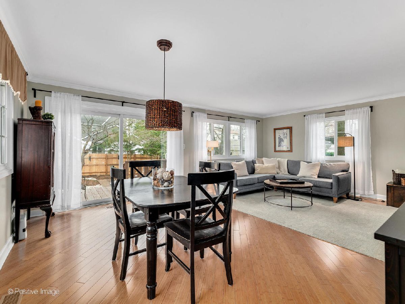
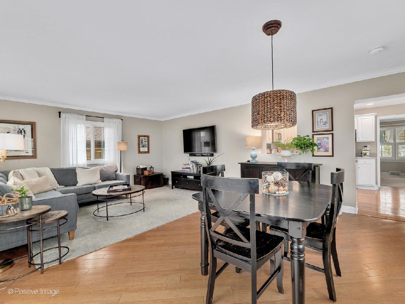
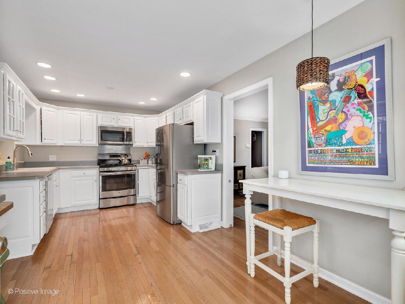
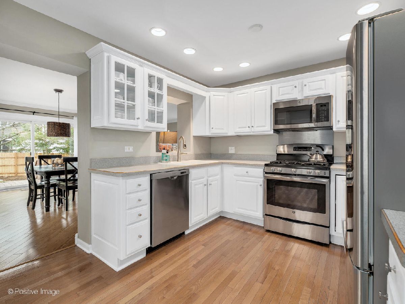
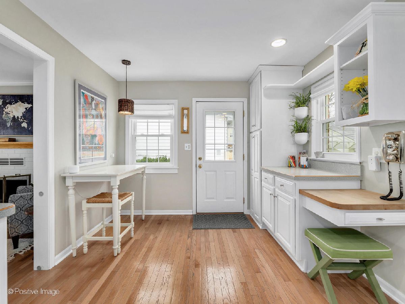
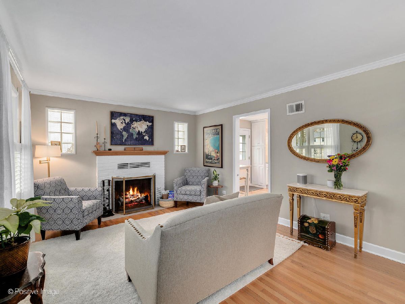
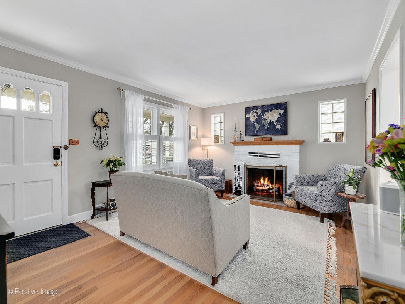
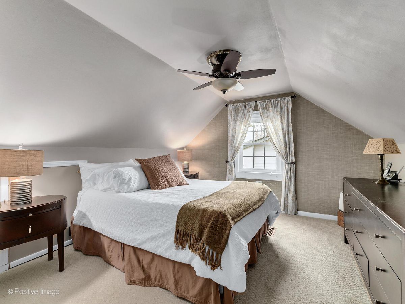
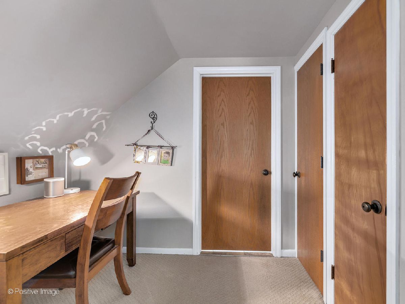
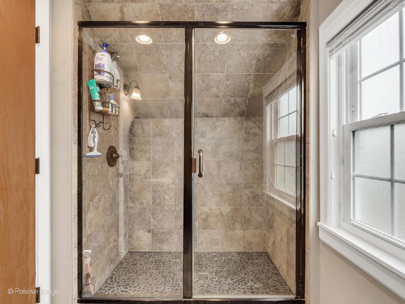
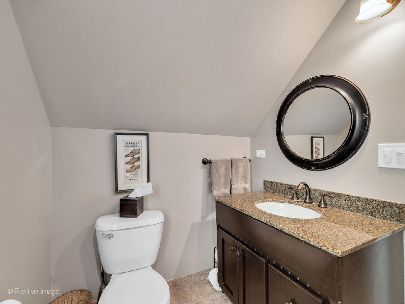
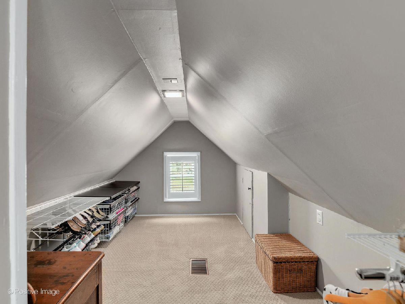
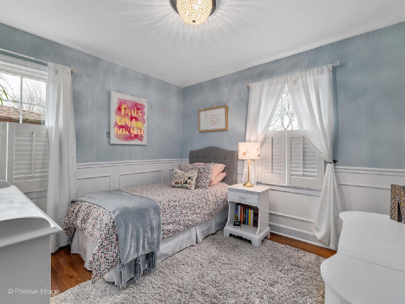
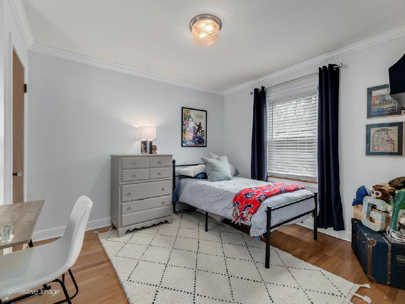
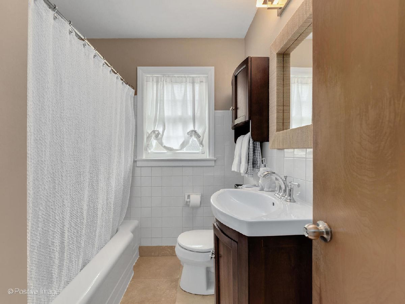
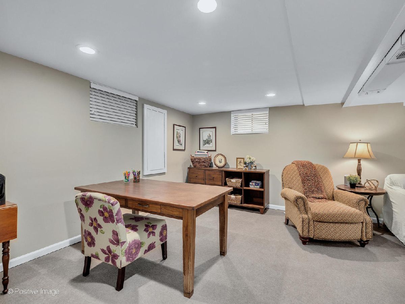
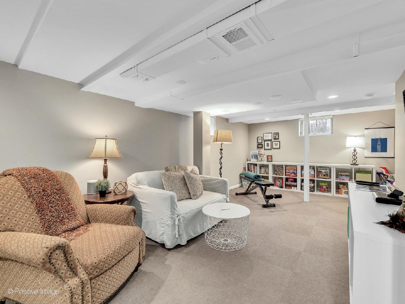
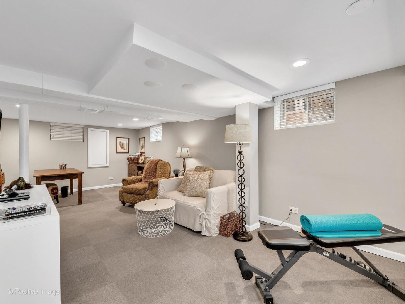
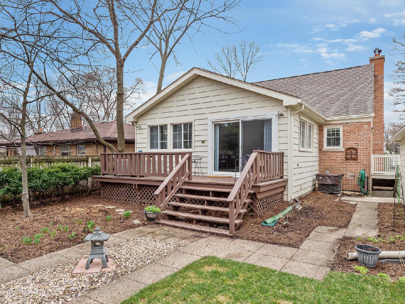
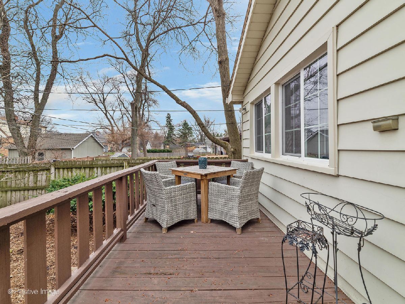
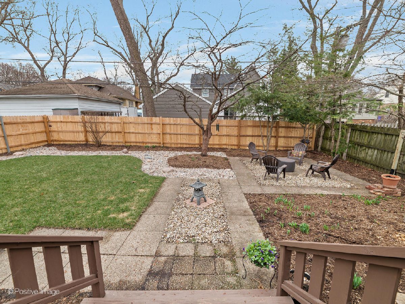
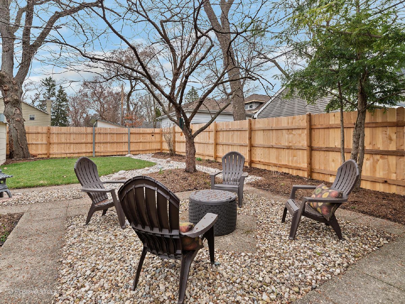
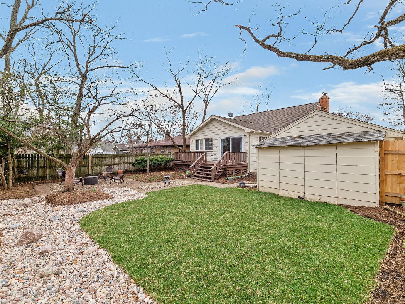
Room Specifics
Total Bedrooms: 3
Bedrooms Above Ground: 3
Bedrooms Below Ground: 0
Dimensions: —
Floor Type: Hardwood
Dimensions: —
Floor Type: Hardwood
Full Bathrooms: 2
Bathroom Amenities: —
Bathroom in Basement: 0
Rooms: Loft,Bonus Room,Recreation Room
Basement Description: Partially Finished,Crawl,Exterior Access
Other Specifics
| 1 | |
| — | |
| — | |
| Deck, Patio, Porch | |
| Fenced Yard | |
| 55X135 | |
| — | |
| Full | |
| Hardwood Floors | |
| Range, Microwave, Dishwasher, Refrigerator, Washer, Dryer | |
| Not in DB | |
| Street Lights, Street Paved | |
| — | |
| — | |
| Gas Log, Gas Starter |
Tax History
| Year | Property Taxes |
|---|---|
| 2008 | $5,217 |
| 2021 | $7,398 |
| 2025 | $7,581 |
Contact Agent
Nearby Similar Homes
Nearby Sold Comparables
Contact Agent
Listing Provided By
RE/MAX Suburban

