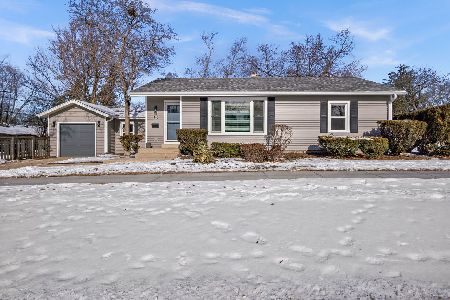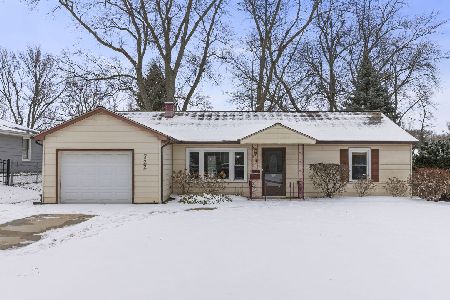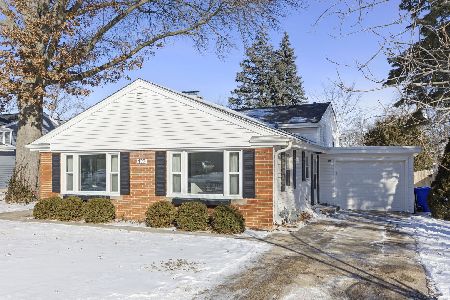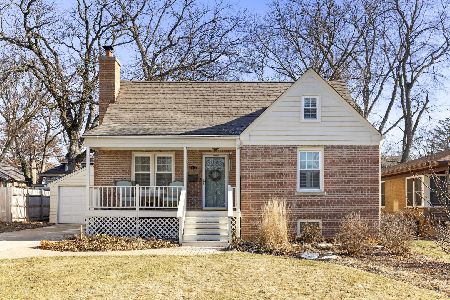1119 Cherry Street, Wheaton, Illinois 60187
$310,000
|
Sold
|
|
| Status: | Closed |
| Sqft: | 1,498 |
| Cost/Sqft: | $217 |
| Beds: | 4 |
| Baths: | 2 |
| Year Built: | 1961 |
| Property Taxes: | $6,842 |
| Days On Market: | 2325 |
| Lot Size: | 0,17 |
Description
Great north side split level w/large slate foyer gives you a nice space to unload as you enter the home.1st flr bedroom on this entry level w/sliding glass doors to the patio which could have multiple uses as office,den,or playroom.Upstairs you'll find the huge living room w/wood burning fireplace,HWFs,dining room,& eat in kitchen which features all appliances and tile backsplash.Three bedrooms & full bath w/double sinks & linen closet completes the 2nd level.Hardwood flooring throughout this level and white 6 panel doors.Venture down to the lower level and you'll find the generous lookout family room with another wood burning fireplace and crown molding.The second bath boasts pedestal sink and bathtub.The utility/ laundry room offers a sink and mechanicals including humidifier. Attached garage includes 8 x 10 storage room.New A/C & roof 2019,all freshly painted interior,baths redone 2009.Fenced backyard w/patio is a great place to relax & know your pets and kids are safe.Welcome home!
Property Specifics
| Single Family | |
| — | |
| Tri-Level | |
| 1961 | |
| None | |
| — | |
| No | |
| 0.17 |
| Du Page | |
| — | |
| — / Not Applicable | |
| None | |
| Lake Michigan | |
| Public Sewer | |
| 10526149 | |
| 0509413004 |
Nearby Schools
| NAME: | DISTRICT: | DISTANCE: | |
|---|---|---|---|
|
Grade School
Hawthorne Elementary School |
200 | — | |
|
Middle School
Franklin Middle School |
200 | Not in DB | |
|
High School
Wheaton North High School |
200 | Not in DB | |
Property History
| DATE: | EVENT: | PRICE: | SOURCE: |
|---|---|---|---|
| 13 Dec, 2019 | Sold | $310,000 | MRED MLS |
| 7 Nov, 2019 | Under contract | $324,500 | MRED MLS |
| — | Last price change | $335,000 | MRED MLS |
| 23 Sep, 2019 | Listed for sale | $349,900 | MRED MLS |
Room Specifics
Total Bedrooms: 4
Bedrooms Above Ground: 4
Bedrooms Below Ground: 0
Dimensions: —
Floor Type: Hardwood
Dimensions: —
Floor Type: Hardwood
Dimensions: —
Floor Type: Carpet
Full Bathrooms: 2
Bathroom Amenities: Double Sink
Bathroom in Basement: 0
Rooms: Foyer,Storage
Basement Description: None
Other Specifics
| 1 | |
| Concrete Perimeter | |
| Asphalt | |
| Patio | |
| Fenced Yard | |
| 55 X 135 | |
| — | |
| None | |
| Hardwood Floors, First Floor Bedroom | |
| Range, Microwave, Dishwasher, Refrigerator | |
| Not in DB | |
| Street Paved | |
| — | |
| — | |
| Wood Burning |
Tax History
| Year | Property Taxes |
|---|---|
| 2019 | $6,842 |
Contact Agent
Nearby Similar Homes
Nearby Sold Comparables
Contact Agent
Listing Provided By
Realty Executives Premiere











