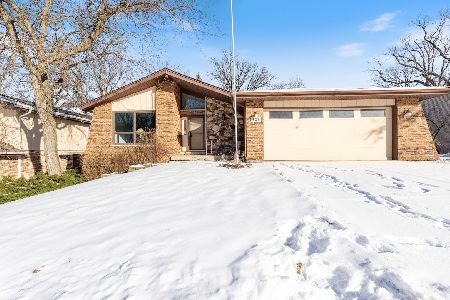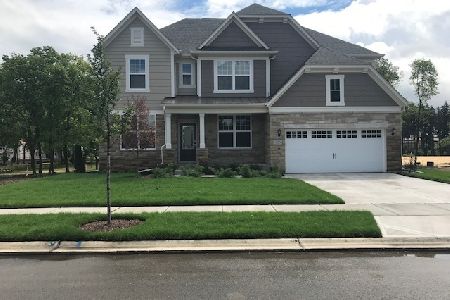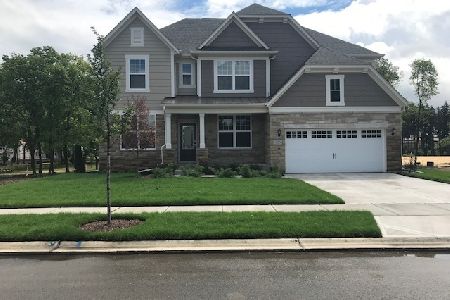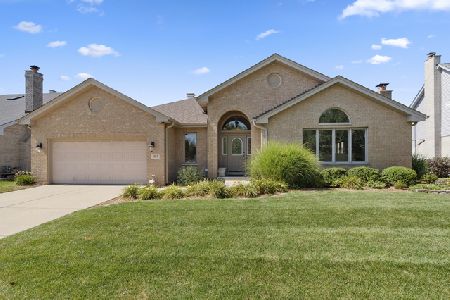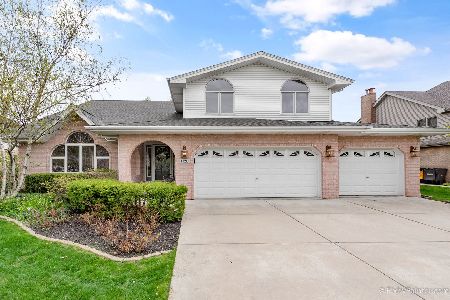1115 Covington Drive, Lemont, Illinois 60439
$564,500
|
Sold
|
|
| Status: | Closed |
| Sqft: | 3,327 |
| Cost/Sqft: | $173 |
| Beds: | 5 |
| Baths: | 4 |
| Year Built: | 1999 |
| Property Taxes: | $7,708 |
| Days On Market: | 1704 |
| Lot Size: | 0,22 |
Description
Showings begin 6/29 on this Attractive, super clean, updated, well maintained, 5 bedroom, 3 1/2 bath, "Fane" two story w/oversized, extra deep, 3 car garage (31 wide x 25 deep) with water spigot, wash tub & 8 ft high doors fit any vehicle. Updates for you include: two furnaces & two central air all less than 2 years; new 50 gallon water heater; roof 6 years; SS kitchen appliances 2 years; granite counters '21; refinished hardwood floor on main level, new hardwood floor in office & master bedroom; new fiberglass front door. Your two story entry has hardwood floors that extend into kitchen, family room & main floor office or 5th bedroom. Extended coat closet with organizers. Huge kitchen has loads of granite counters, plenty of oak cabinets, SS appliances, pantry & Marvin sliding door to trek deck, paver patio & hot tub. Big main floor family room w/cozy fireplace + main floor laundry. Upstairs you'll find loft area, 4 generous size bedrooms & 3 walk-in closets. Master suite has laundry chute, cathedral ceiling, walk in closet w/organizer, full bath, new shower door, whirlpool. Finished walk-out basement has separate entrance - perfect for related living; full bath; speakers; pool table; bar with 4 stools; battery back up; large utility room for extra storage. Other amenities include: palladium windows; interior painted 2021; custom window treatments; garage cabinets & counters; Wi-fi garage door openers; Wi-fi thermostats; dog run off garage service door; paver patio; maintenance free exterior; lawn sprinklers; ADT security system; Ring doorbell; upgraded aluminum wood grain siding. Mint-move-in condition.
Property Specifics
| Single Family | |
| — | |
| Traditional | |
| 1999 | |
| Walkout | |
| FANE | |
| No | |
| 0.22 |
| Cook | |
| Covington Knolls | |
| 0 / Not Applicable | |
| None | |
| Public | |
| Public Sewer | |
| 11140055 | |
| 22283040070000 |
Nearby Schools
| NAME: | DISTRICT: | DISTANCE: | |
|---|---|---|---|
|
High School
Lemont Twp High School |
210 | Not in DB | |
Property History
| DATE: | EVENT: | PRICE: | SOURCE: |
|---|---|---|---|
| 12 Aug, 2021 | Sold | $564,500 | MRED MLS |
| 6 Jul, 2021 | Under contract | $574,900 | MRED MLS |
| 29 Jun, 2021 | Listed for sale | $574,900 | MRED MLS |
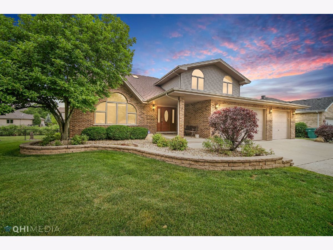
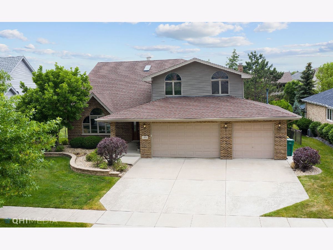
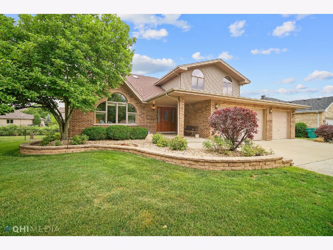
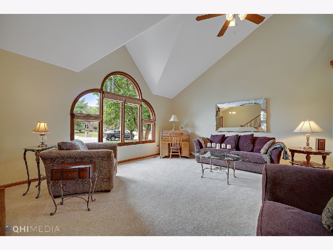
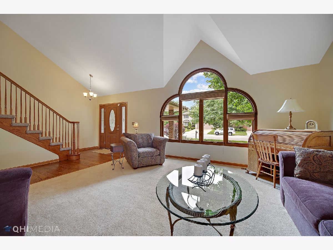
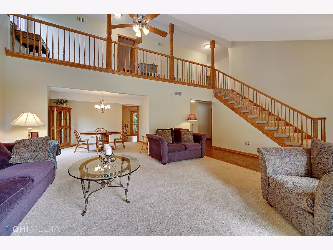
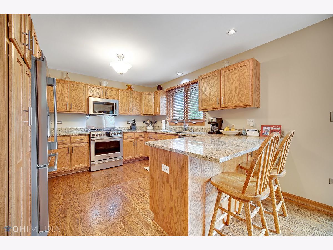
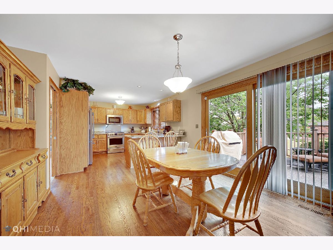
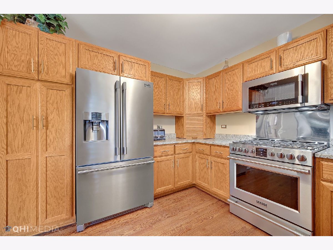
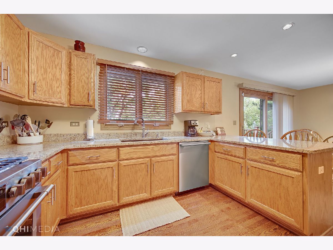
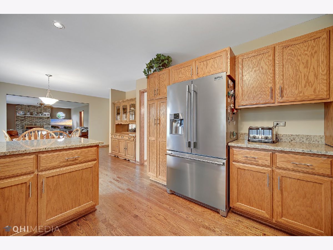
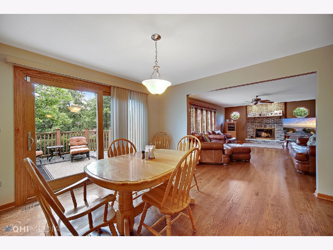
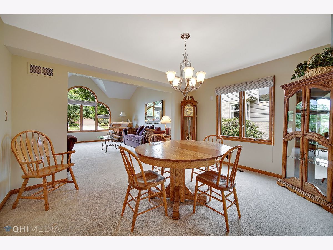
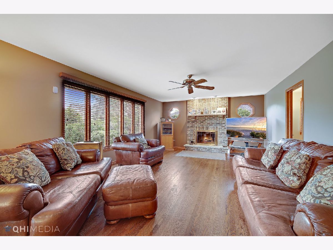
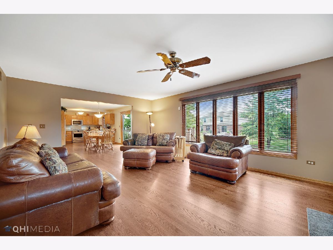
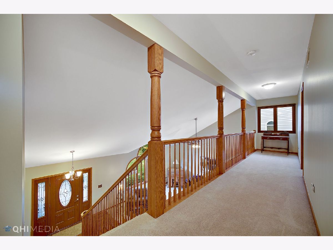
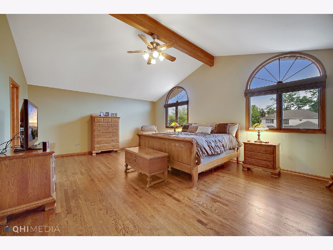
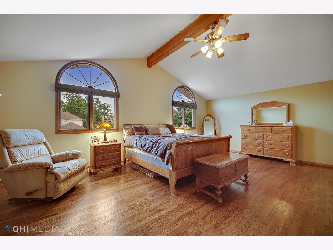
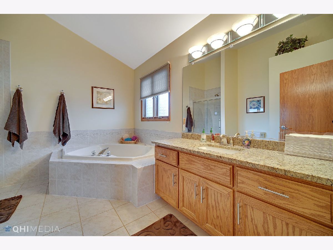
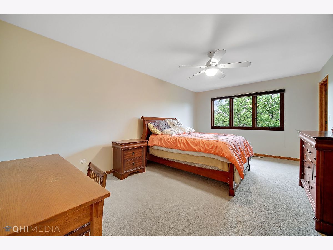
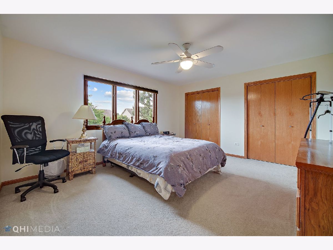
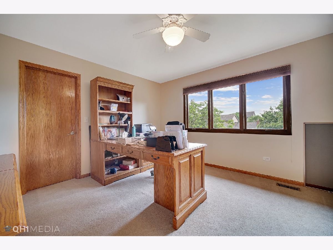
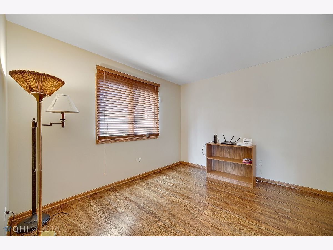
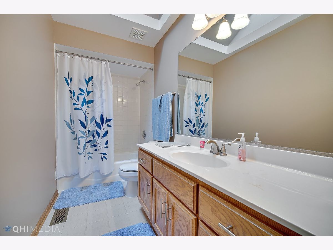
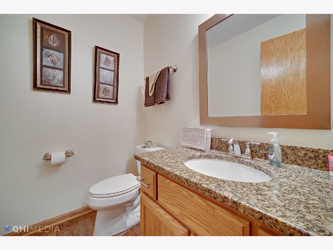
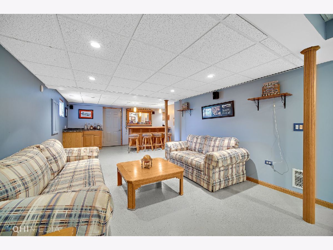
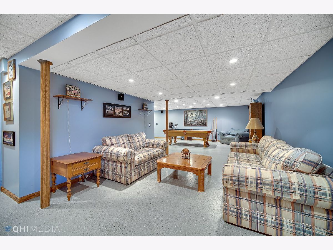
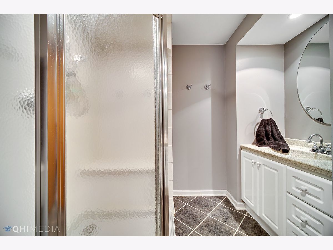
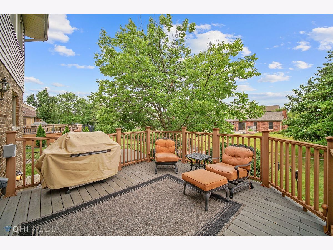
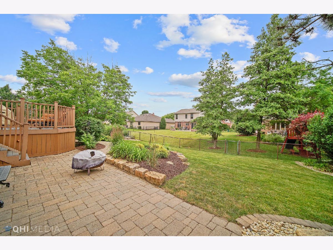
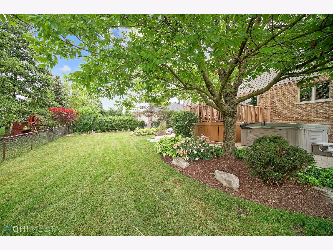
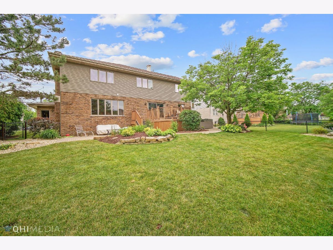
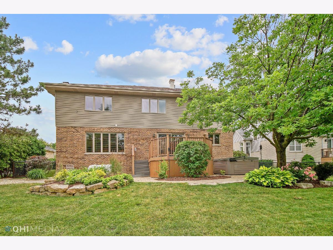
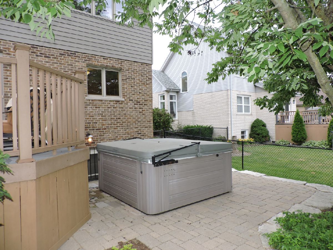
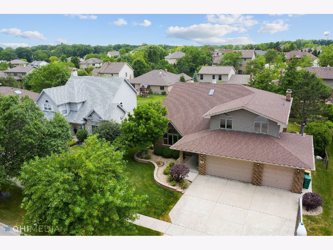
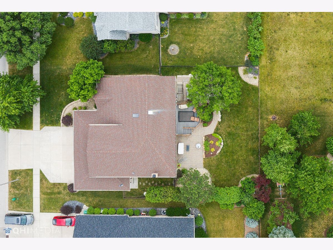
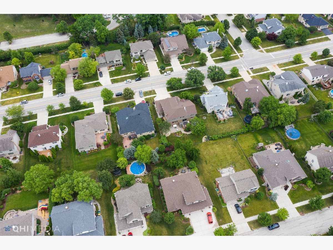
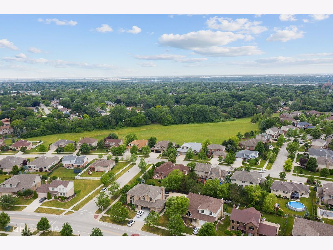
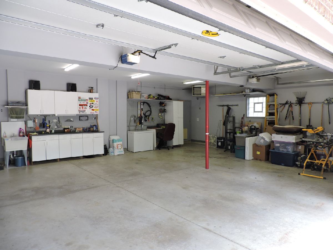
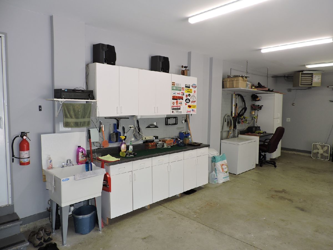
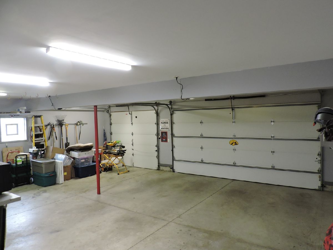
Room Specifics
Total Bedrooms: 5
Bedrooms Above Ground: 5
Bedrooms Below Ground: 0
Dimensions: —
Floor Type: Carpet
Dimensions: —
Floor Type: Carpet
Dimensions: —
Floor Type: Carpet
Dimensions: —
Floor Type: —
Full Bathrooms: 4
Bathroom Amenities: Whirlpool,Separate Shower
Bathroom in Basement: 1
Rooms: Bedroom 5,Recreation Room,Sitting Room,Utility Room-Lower Level
Basement Description: Finished,Exterior Access
Other Specifics
| 3 | |
| Concrete Perimeter | |
| Concrete | |
| Deck, Patio, Hot Tub, Dog Run | |
| Landscaped | |
| 75 X 127 | |
| — | |
| Full | |
| Vaulted/Cathedral Ceilings, Bar-Dry, Hardwood Floors, First Floor Bedroom, In-Law Arrangement, First Floor Laundry, Built-in Features, Walk-In Closet(s) | |
| Range, Microwave, Dishwasher, Refrigerator, Washer, Dryer, Disposal, Stainless Steel Appliance(s) | |
| Not in DB | |
| Park, Pool, Tennis Court(s), Sidewalks, Street Lights, Street Paved | |
| — | |
| — | |
| Wood Burning, Attached Fireplace Doors/Screen, Gas Starter |
Tax History
| Year | Property Taxes |
|---|---|
| 2021 | $7,708 |
Contact Agent
Nearby Similar Homes
Nearby Sold Comparables
Contact Agent
Listing Provided By
Century 21 Affiliated



