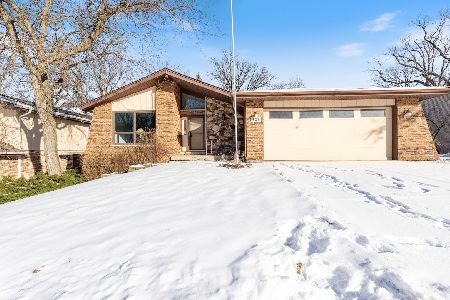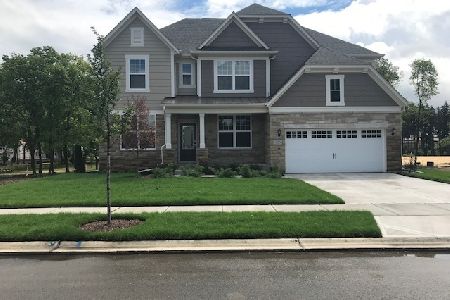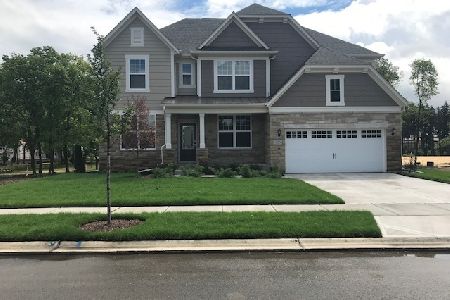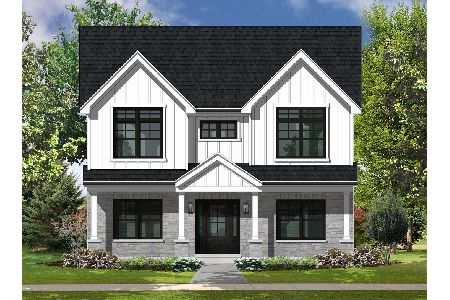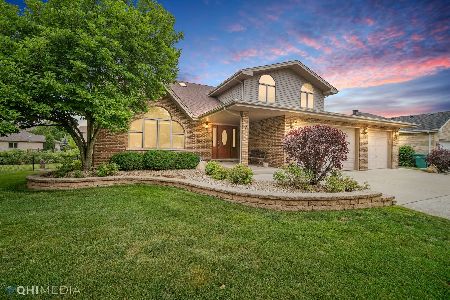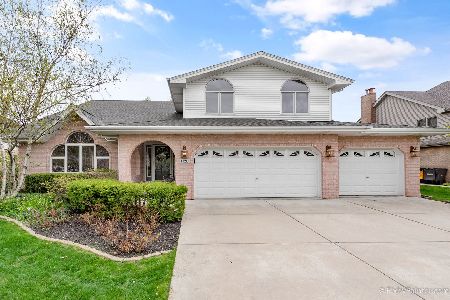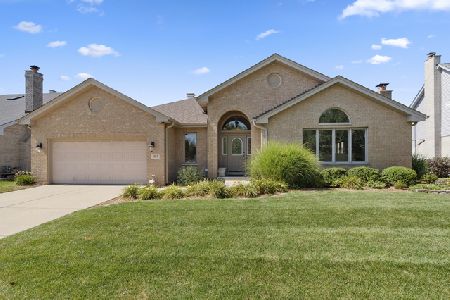1118 Norwalk Road, Lemont, Illinois 60439
$460,000
|
Sold
|
|
| Status: | Closed |
| Sqft: | 3,381 |
| Cost/Sqft: | $145 |
| Beds: | 5 |
| Baths: | 4 |
| Year Built: | 2002 |
| Property Taxes: | $8,733 |
| Days On Market: | 2451 |
| Lot Size: | 0,24 |
Description
Ultra upgraded residence in Covington Knolls boasts traditional architecture highlighted by brick in a classic red hue. Inviting foyer opens into an impeccably maintained residence that exudes warmth throughout. Formal living room and dining rooms with hardwood flooring and soaring ceiling. Gourmet kitchen with 42" maple cabinetry, granite counter tops and stainless steel appliances. Comfortable family room with fireplace. Lovely master suite with private bathroom. Finished lower level with sauna offers room for recreation, gaming, storage and more. Picturesque grounds with mature trees. Incredibly private backyard with Unilock patio. 3 car garage with epoxy floor. NEW ROOF/GUTTERS 11/18. All windows except LR have been replaced. Lemont HS is a National Blue Ribbon School. Pete's Fresh Market, Rosebud and The Forge Outdoor Adventure Park are a few of the new businesses coming soon to Lemont! Schedule your appointment today!
Property Specifics
| Single Family | |
| — | |
| Traditional | |
| 2002 | |
| Partial | |
| — | |
| No | |
| 0.24 |
| Cook | |
| Covington Knolls | |
| 0 / Not Applicable | |
| None | |
| Lake Michigan | |
| Public Sewer | |
| 10415295 | |
| 22283040230000 |
Nearby Schools
| NAME: | DISTRICT: | DISTANCE: | |
|---|---|---|---|
|
Grade School
Oakwood Elementary School |
113A | — | |
|
Middle School
Old Quarry Middle School |
113A | Not in DB | |
|
High School
Lemont Twp High School |
210 | Not in DB | |
|
Alternate Elementary School
River Valley Elementary School |
— | Not in DB | |
Property History
| DATE: | EVENT: | PRICE: | SOURCE: |
|---|---|---|---|
| 9 Aug, 2019 | Sold | $460,000 | MRED MLS |
| 17 Jun, 2019 | Under contract | $489,900 | MRED MLS |
| 13 Jun, 2019 | Listed for sale | $489,900 | MRED MLS |
Room Specifics
Total Bedrooms: 5
Bedrooms Above Ground: 5
Bedrooms Below Ground: 0
Dimensions: —
Floor Type: Carpet
Dimensions: —
Floor Type: Carpet
Dimensions: —
Floor Type: Carpet
Dimensions: —
Floor Type: —
Full Bathrooms: 4
Bathroom Amenities: Separate Shower,Double Sink
Bathroom in Basement: 1
Rooms: Bedroom 5,Eating Area,Recreation Room,Walk In Closet,Exercise Room
Basement Description: Finished
Other Specifics
| 3 | |
| Concrete Perimeter | |
| Concrete | |
| Patio, Porch | |
| Mature Trees | |
| 75 X 146 X 74 X 148 | |
| Unfinished | |
| Full | |
| Vaulted/Cathedral Ceilings, Skylight(s), Hardwood Floors, First Floor Laundry, Built-in Features, Walk-In Closet(s) | |
| Range, Microwave, Dishwasher, Refrigerator, Washer, Dryer, Disposal, Built-In Oven, Range Hood, Other | |
| Not in DB | |
| Sidewalks, Street Lights, Street Paved | |
| — | |
| — | |
| Gas Starter |
Tax History
| Year | Property Taxes |
|---|---|
| 2019 | $8,733 |
Contact Agent
Nearby Similar Homes
Nearby Sold Comparables
Contact Agent
Listing Provided By
Realty Executives Elite



