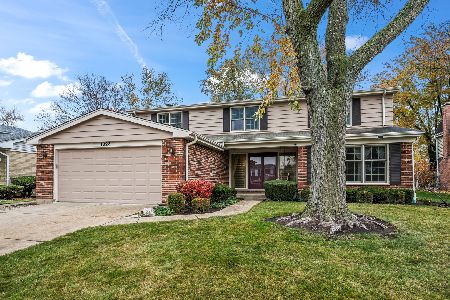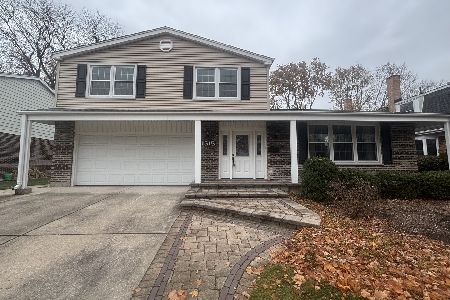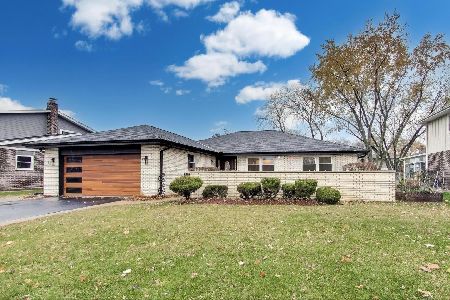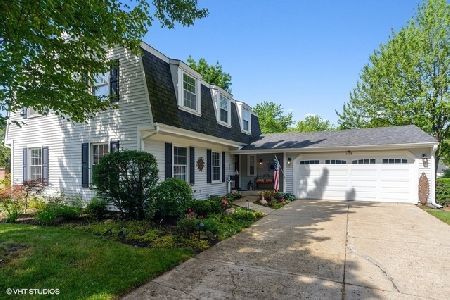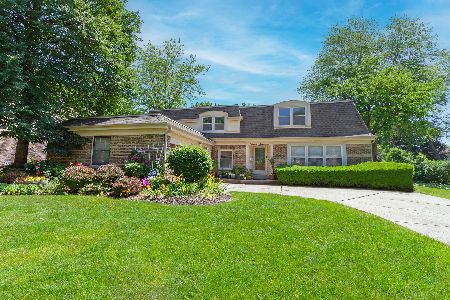1115 Cypress Drive, Arlington Heights, Illinois 60005
$410,000
|
Sold
|
|
| Status: | Closed |
| Sqft: | 2,412 |
| Cost/Sqft: | $180 |
| Beds: | 5 |
| Baths: | 3 |
| Year Built: | 1971 |
| Property Taxes: | $6,309 |
| Days On Market: | 3738 |
| Lot Size: | 0,18 |
Description
Here's your opportunity to own this 5 bedroom, 2-story home with a full finished basement and a very private cul-de-sac location. Loads of updates include new carpet throughout, freshly painted, updated siding, updated windows, updated roof, remodeled 1st floor bath. The eat-in kitchen features cherry cabinets, a generous size family room with woodburning stone fireplace and slider to deck, bright and cheery recreation area in basement with decorative electric fireplace and tons of storage, 2nd floor laundry, 2-car garage, fenced yard. come and see for yourself!
Property Specifics
| Single Family | |
| — | |
| — | |
| 1971 | |
| Full | |
| 2-STORY | |
| No | |
| 0.18 |
| Cook | |
| Surrey Ridge | |
| 0 / Not Applicable | |
| None | |
| Lake Michigan | |
| Public Sewer | |
| 09047203 | |
| 08091070180000 |
Nearby Schools
| NAME: | DISTRICT: | DISTANCE: | |
|---|---|---|---|
|
Grade School
Juliette Low Elementary School |
59 | — | |
|
Middle School
Holmes Junior High School |
59 | Not in DB | |
|
High School
Rolling Meadows High School |
214 | Not in DB | |
Property History
| DATE: | EVENT: | PRICE: | SOURCE: |
|---|---|---|---|
| 24 Nov, 2015 | Sold | $410,000 | MRED MLS |
| 17 Oct, 2015 | Under contract | $435,000 | MRED MLS |
| 24 Sep, 2015 | Listed for sale | $435,000 | MRED MLS |
| 21 Aug, 2020 | Sold | $436,000 | MRED MLS |
| 10 Jul, 2020 | Under contract | $443,900 | MRED MLS |
| 29 Jun, 2020 | Listed for sale | $443,900 | MRED MLS |
Room Specifics
Total Bedrooms: 5
Bedrooms Above Ground: 5
Bedrooms Below Ground: 0
Dimensions: —
Floor Type: Carpet
Dimensions: —
Floor Type: Carpet
Dimensions: —
Floor Type: Carpet
Dimensions: —
Floor Type: —
Full Bathrooms: 3
Bathroom Amenities: —
Bathroom in Basement: 0
Rooms: Bedroom 5,Recreation Room,Utility Room-Lower Level
Basement Description: Finished
Other Specifics
| 2 | |
| Concrete Perimeter | |
| Concrete | |
| — | |
| Cul-De-Sac | |
| 46X123X141X114 | |
| — | |
| Full | |
| First Floor Bedroom, Second Floor Laundry | |
| Double Oven, Microwave, Dishwasher, Refrigerator, Freezer, Washer, Dryer, Disposal | |
| Not in DB | |
| — | |
| — | |
| — | |
| Wood Burning, Electric, Decorative |
Tax History
| Year | Property Taxes |
|---|---|
| 2015 | $6,309 |
| 2020 | $9,639 |
Contact Agent
Nearby Similar Homes
Nearby Sold Comparables
Contact Agent
Listing Provided By
Century 21 Affiliated


